Price Undisclosed
4 Bed • 2 Bath • 2 Car • 1044m²
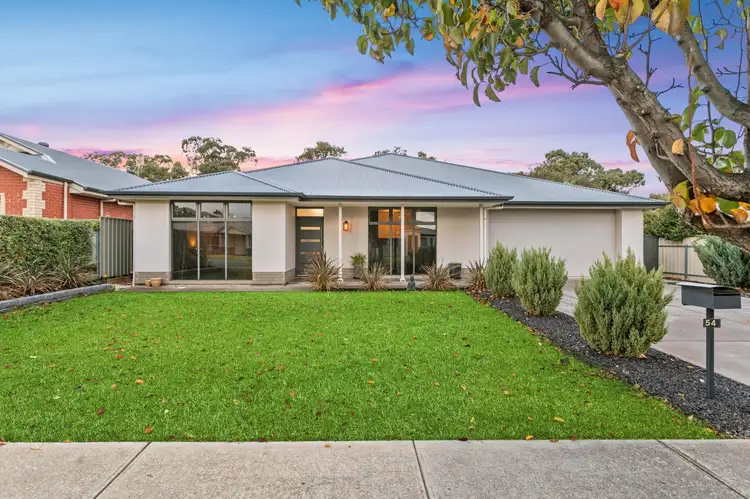
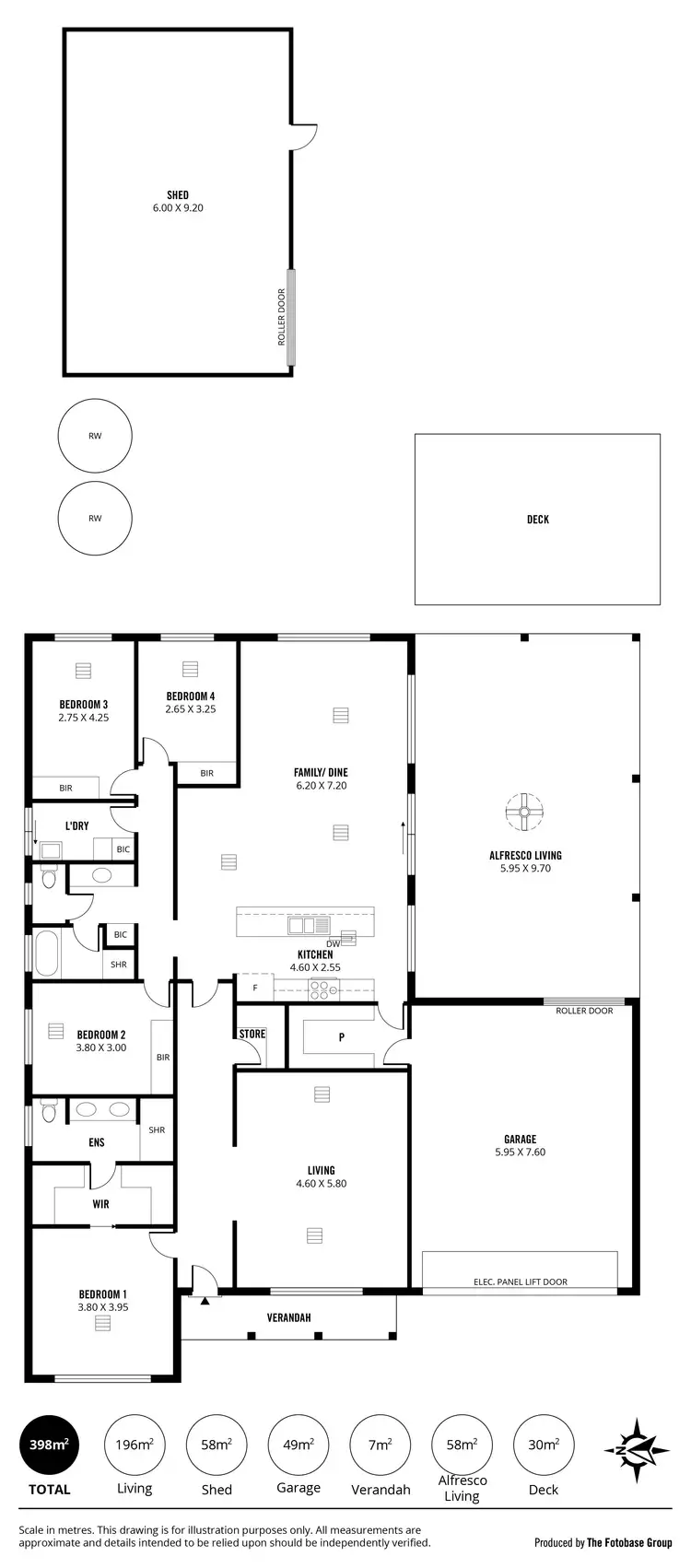
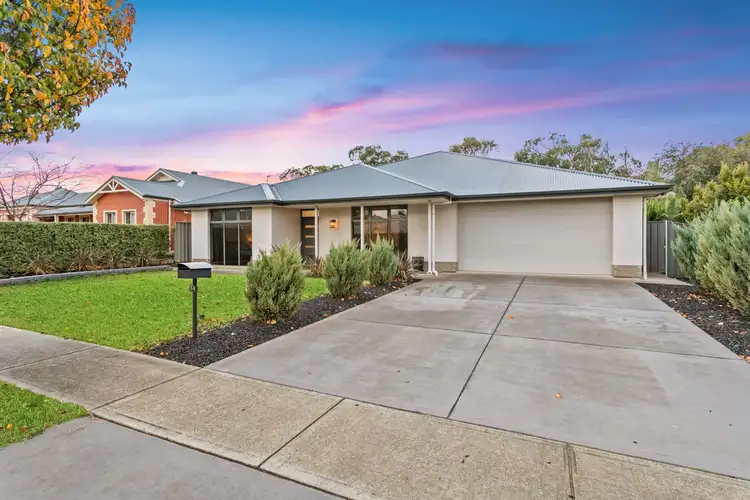
+21
Sold



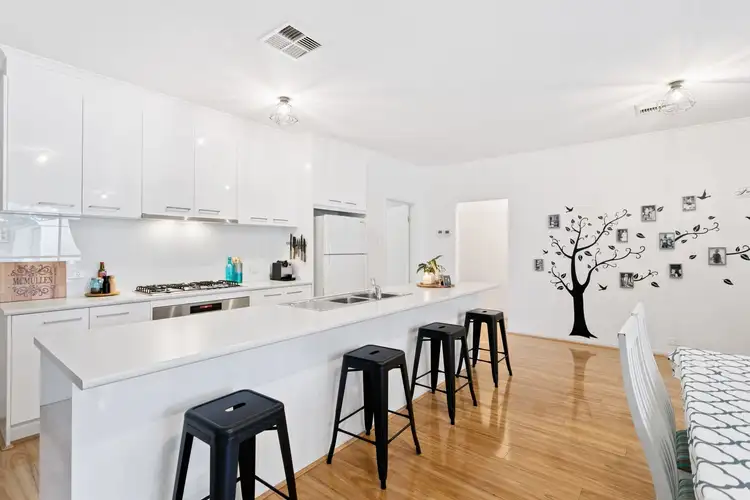
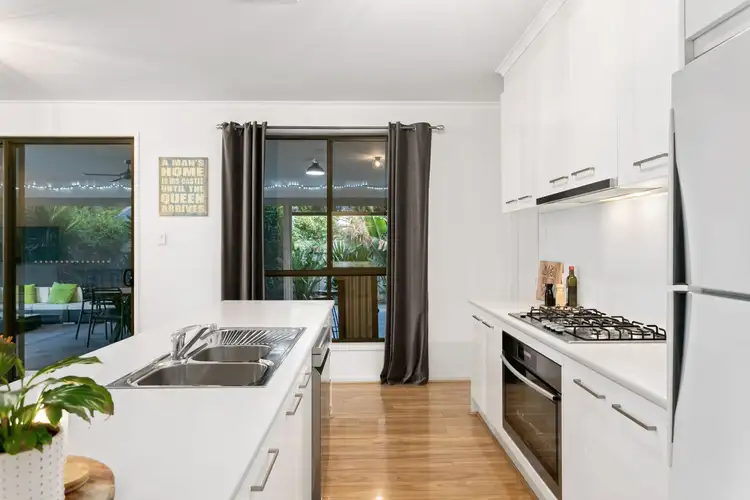
+19
Sold
54 Hampden Way, Strathalbyn SA 5255
Copy address
Price Undisclosed
- 4Bed
- 2Bath
- 2 Car
- 1044m²
House Sold on Tue 23 Aug, 2022
What's around Hampden Way
House description
“SOLD by Team Keatley/Walker”
Land details
Area: 1044m²
Interactive media & resources
What's around Hampden Way
 View more
View more View more
View more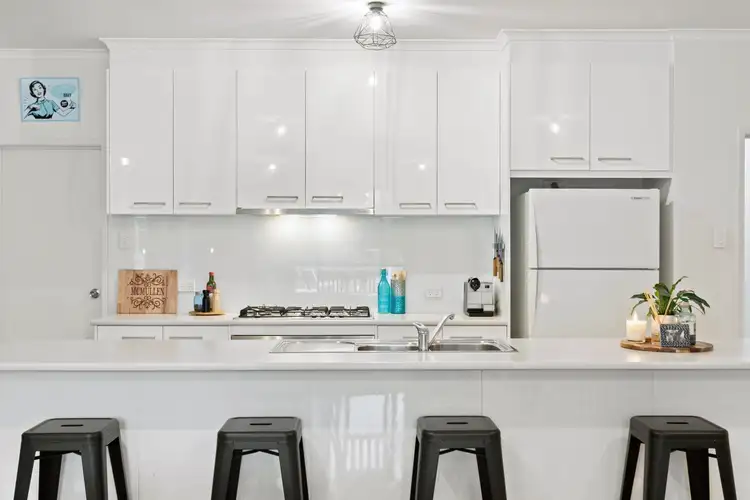 View more
View more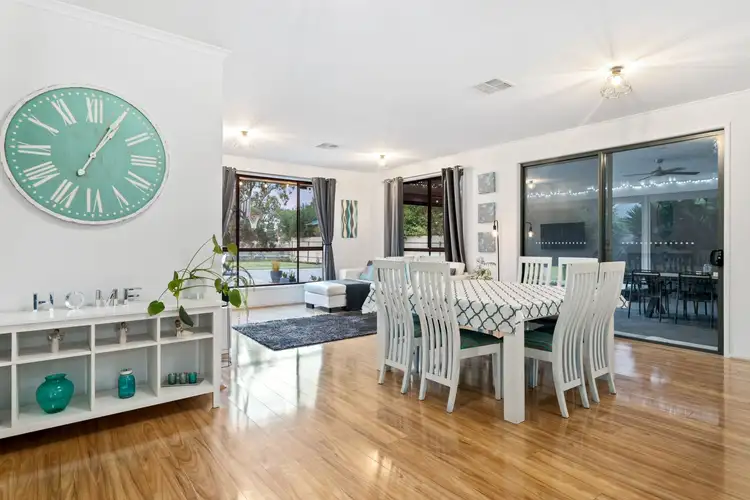 View more
View moreContact the real estate agent

Nicole Walker
Ray White Mount Barker
0Not yet rated
Send an enquiry
This property has been sold
But you can still contact the agent54 Hampden Way, Strathalbyn SA 5255
Nearby schools in and around Strathalbyn, SA
Top reviews by locals of Strathalbyn, SA 5255
Discover what it's like to live in Strathalbyn before you inspect or move.
Discussions in Strathalbyn, SA
Wondering what the latest hot topics are in Strathalbyn, South Australia?
Similar Houses for sale in Strathalbyn, SA 5255
Properties for sale in nearby suburbs
Report Listing
