$645,000
4 Bed • 2 Bath • 3 Car • 810m²
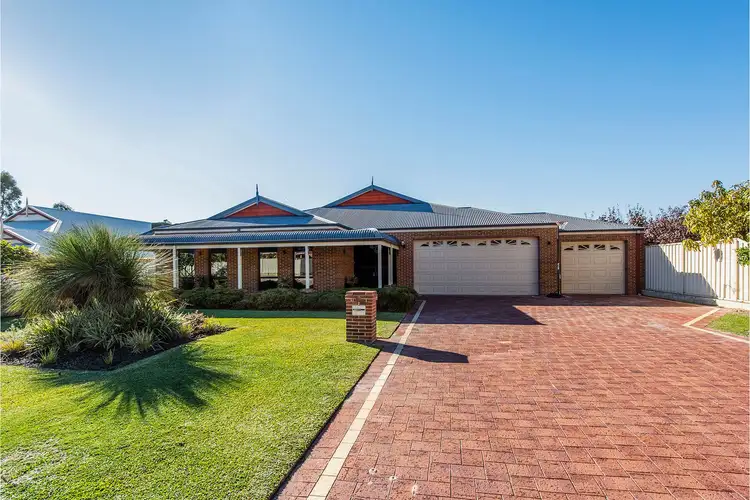
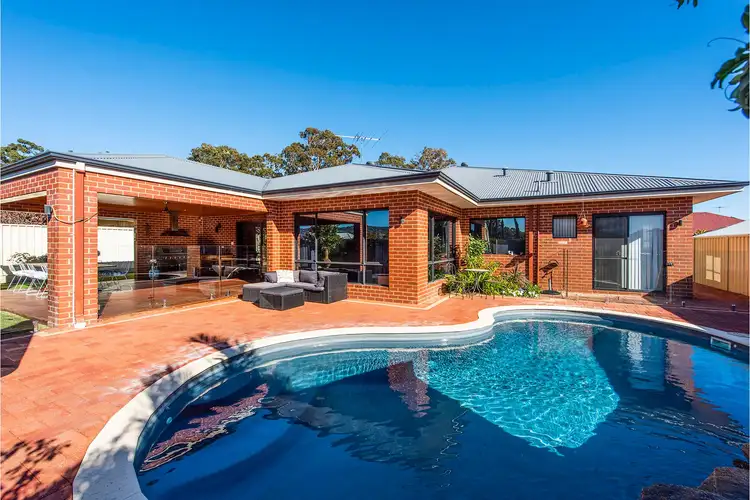
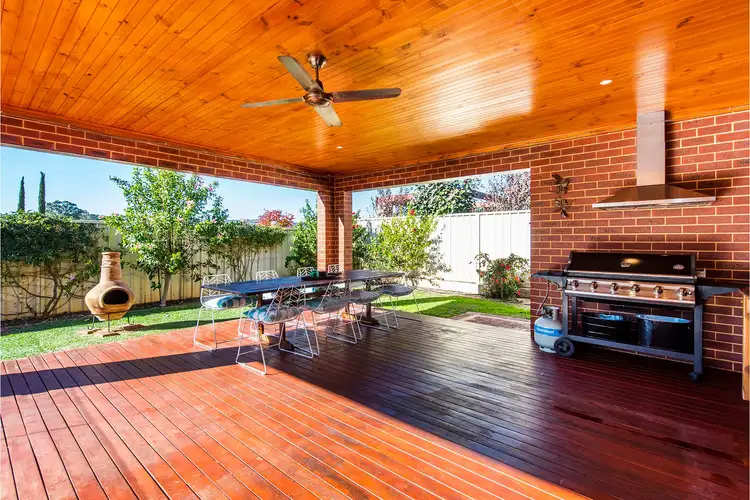
+32
Sold
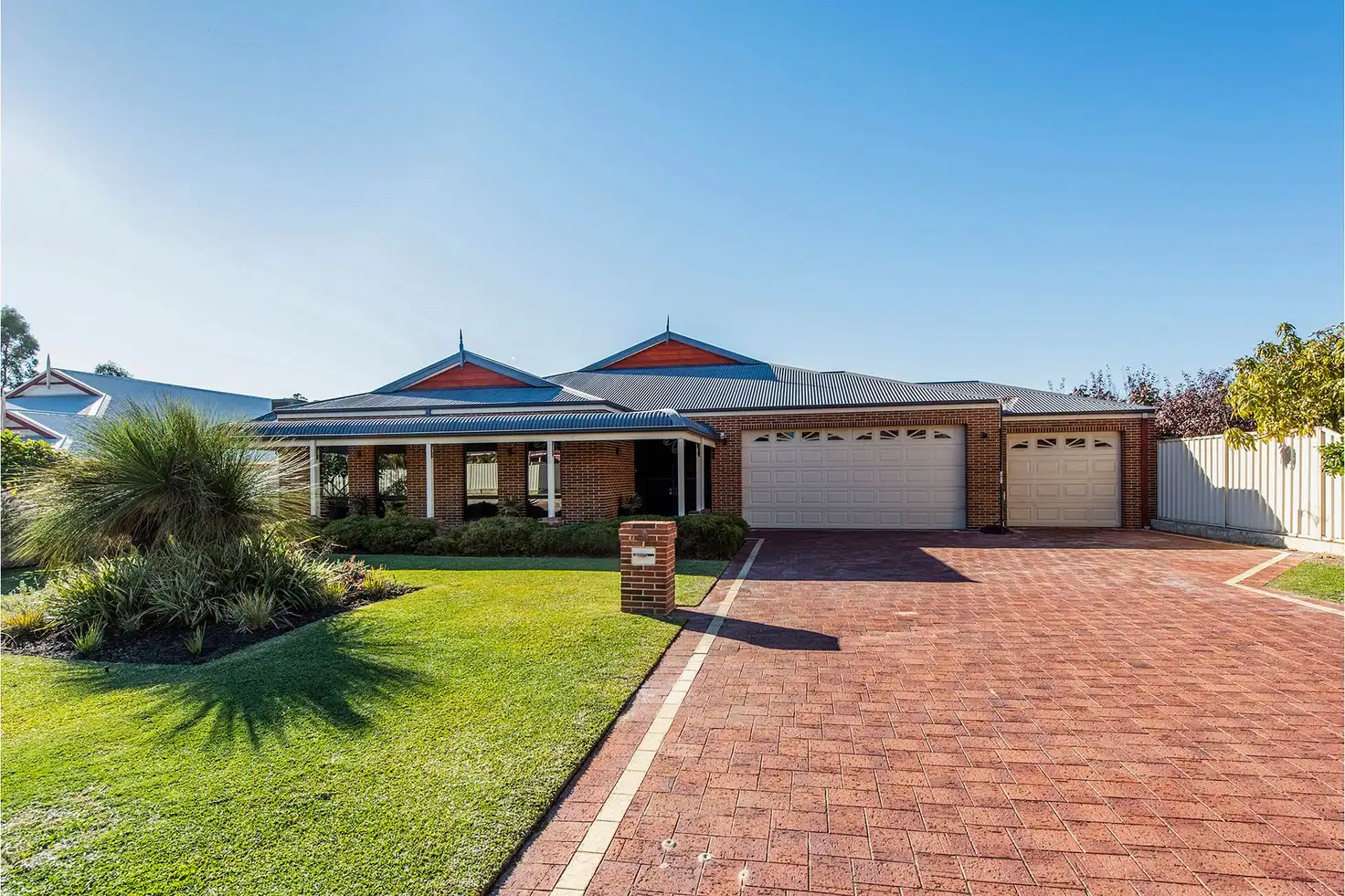


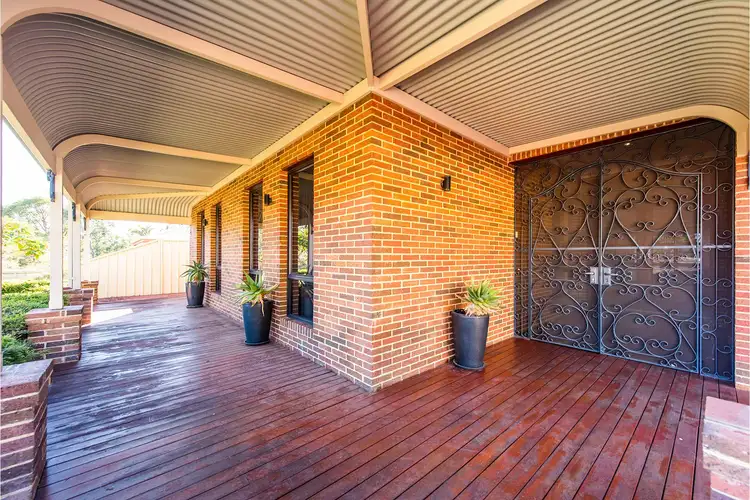
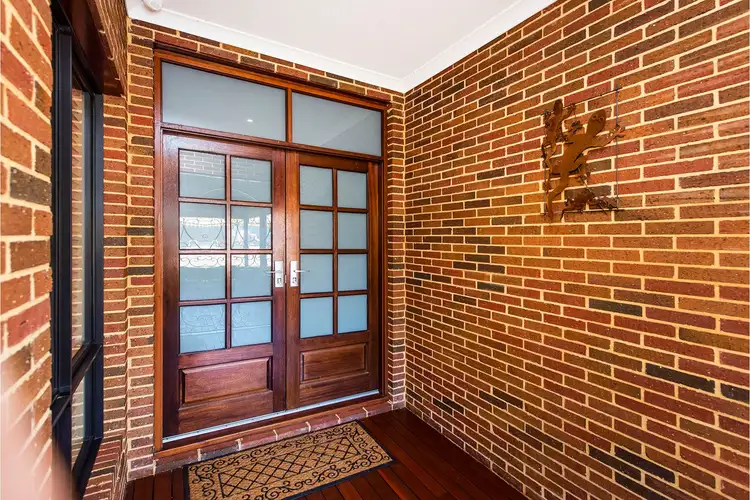
+30
Sold
54 Hawkevale Road, High Wycombe WA 6057
Copy address
$645,000
- 4Bed
- 2Bath
- 3 Car
- 810m²
House Sold on Fri 11 Oct, 2019
What's around Hawkevale Road
House description
“RARE PERFECTION”
Property features
Land details
Area: 810m²
Property video
Can't inspect the property in person? See what's inside in the video tour.
What's around Hawkevale Road
 View more
View more View more
View more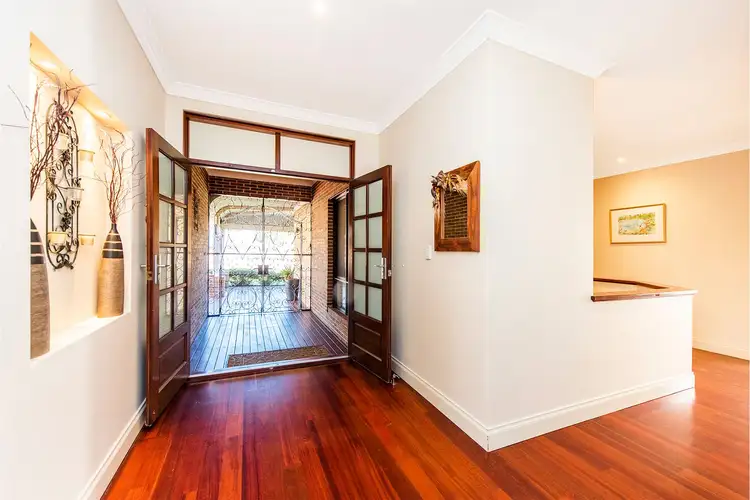 View more
View more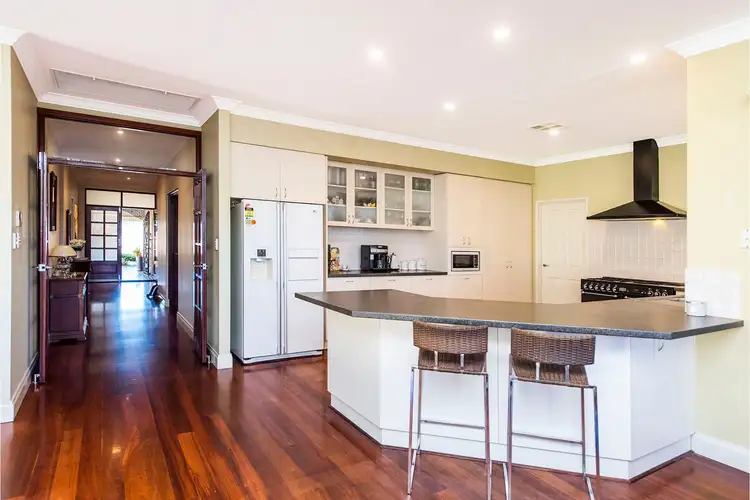 View more
View moreContact the real estate agent

Simon Mills
Centurion Real Estate
5(1 Reviews)
Send an enquiry
This property has been sold
But you can still contact the agent54 Hawkevale Road, High Wycombe WA 6057
Nearby schools in and around High Wycombe, WA
Top reviews by locals of High Wycombe, WA 6057
Discover what it's like to live in High Wycombe before you inspect or move.
Discussions in High Wycombe, WA
Wondering what the latest hot topics are in High Wycombe, Western Australia?
Similar Houses for sale in High Wycombe, WA 6057
Properties for sale in nearby suburbs
Report Listing
