Have you been dreaming of upsizing to a prestigious family home in Glengowrie? Nestled amongst other homes on a quiet street is this immaculate, four bedroom, two bathroom home that is sure to leave you speechless. Offering striking street presence, a generous 211 sqm of internal living space, inclusive of open plan living and a beautiful outdoor alfresco space for your entertaining needs, this property is one you will not want to miss out on viewing before it is snapped up.
The current owners have undertaken extensive renovations to create a quality home, using the most premium designs, fixtures and finishings throughout. Whether you love the joy of entertaining, or appreciate the luxuries of living in a prominent location, being only minutes away from Adelaide's best beaches – this home truly appeals to all.
As you step through the front door, you are greeted with a charming formal entry. You will instantly notice the beautiful and bright, natural light that this home embodies; from a number of large windows and doors throughout.
To the right of the entry we are greeted by the generous open plan living area. Complimented by the quality, engineered, timber flooring that pairs beautifully with the glossy white kitchen, unique pendant lighting and the stunning arched ceilings – you'll be in awe.
The kitchen is finished with modern white cabinetry, quality stone benchtops, a thin, subway-style tiled splashback and brushed brass tapware. Quality appliances are inclusive of a 900m Smeg Cooktop and Oven as well as a Smeg Dishwasher that blends seamlessly into the island cabinetry. For the creative cook, there is plenty of bench space for food preparation on the generous island, along with a generous pantry for food storage and drawer space for all of your utensils and crockery.
Additional to the open plan living is a mudroom, which allocates a space direct from the Garage to access the home internally; and for the kids to remove those muddy shoes before walking through the home.
The four bedrooms can be located to the left of the entry, starting with the Master bedroom. Spanning a generous 4.5m x 3.3m, you can easily customise this room to your personal preference. Complete with a built-in robe and contemporary ceiling fan, you'll be sure to love relaxing here after a long day. The private ensuite is finished with timber-style cabinetry, brushed brass fixtures, his & her's sinks along with a generous walk-in shower. What's not to love?
Bedrooms 2, 3 & 4, alike the master, are also fitted with built-in robes, contemporary ceiling fans and quality, loop-hole carpets. For added convenience, these rooms are in close proximity to the home's main bathroom and laundry.
The main bathroom continues with the neutral theme including the glossy subway-tile from the recess to the roof which is complimented by a grey speckle tile to the floor, along with the timber-style cabinetry, and finished with brushed nickel fixtures. Inclusive of a generous, stand-alone tub, walk-in shower and separate toilet; this will certainly delight the growing family.
If your jaw isn't already on the floor, let's take a step outside. The front and rear gardens of the home have been manicured to absolute perfection and you will feel safe and secure behind the fencing that surrounds the property. The outdoor alfresco area flows seamlessly from the open plan living – perfect for the idyllic entertainer; and is positioned under the main pitched roof which is fitted with downlights and is finished beautifully with exposed aggregate concrete.
The rear of the home offers plenty of lawn area for the kids and pets to enjoy and for the savvy handyman, a 6.0m x 3.0m shed can be found in the rear corner. For storage of your cars, there is a single garage to the right of the property and a single carport that can be accessed via Victor Avenue.
Perfectly located between Adelaide's premier coastline and the Adelaide CBD, this quality home will allow you to enjoy the lifestyle that comes with living only five minutes from Jetty Road Glenelg, restaurants, boutique shopping & all its high-spirited activity.
In close proximity to a number of medical facilities including Glengowrie Medical Centre & Flinders Hospital along with the ease of access to public transport.
There is also plenty of selections of secondary & primary schools including Our Lady of Grace, Sacred Heart College, Glenelg Primary, Immanuel College & Westminster School all close by.
Disclaimer: All floor plans, photos and text are for illustration purposes only and are not intended to be part of any contract. All measurements are approximate and details intended to be relied upon should be independently verified.
(RLA 299713)
Magain Real Estate Brighton
Independent franchisee - Denham Property Sales Pty Ltd

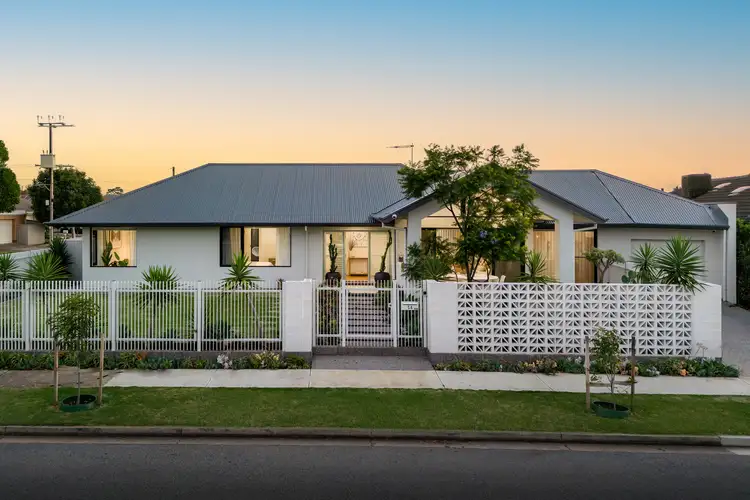
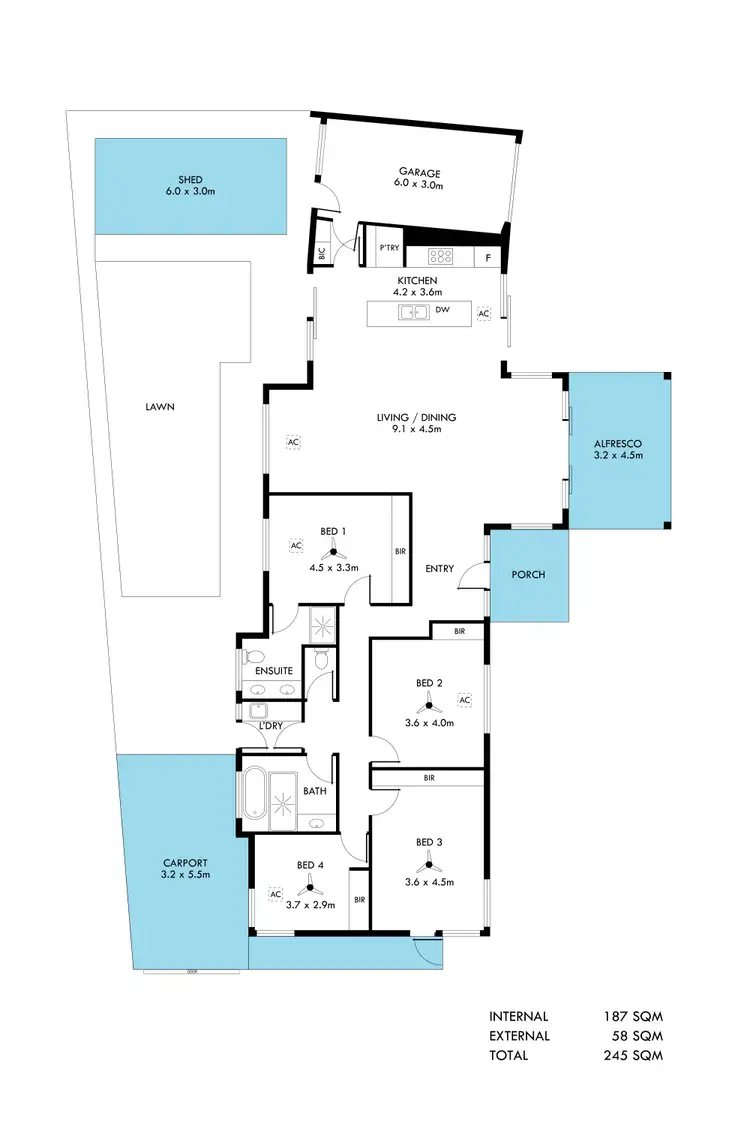
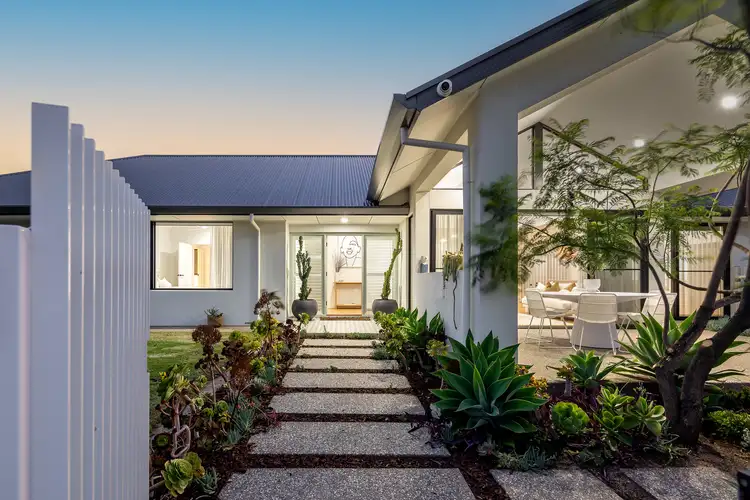
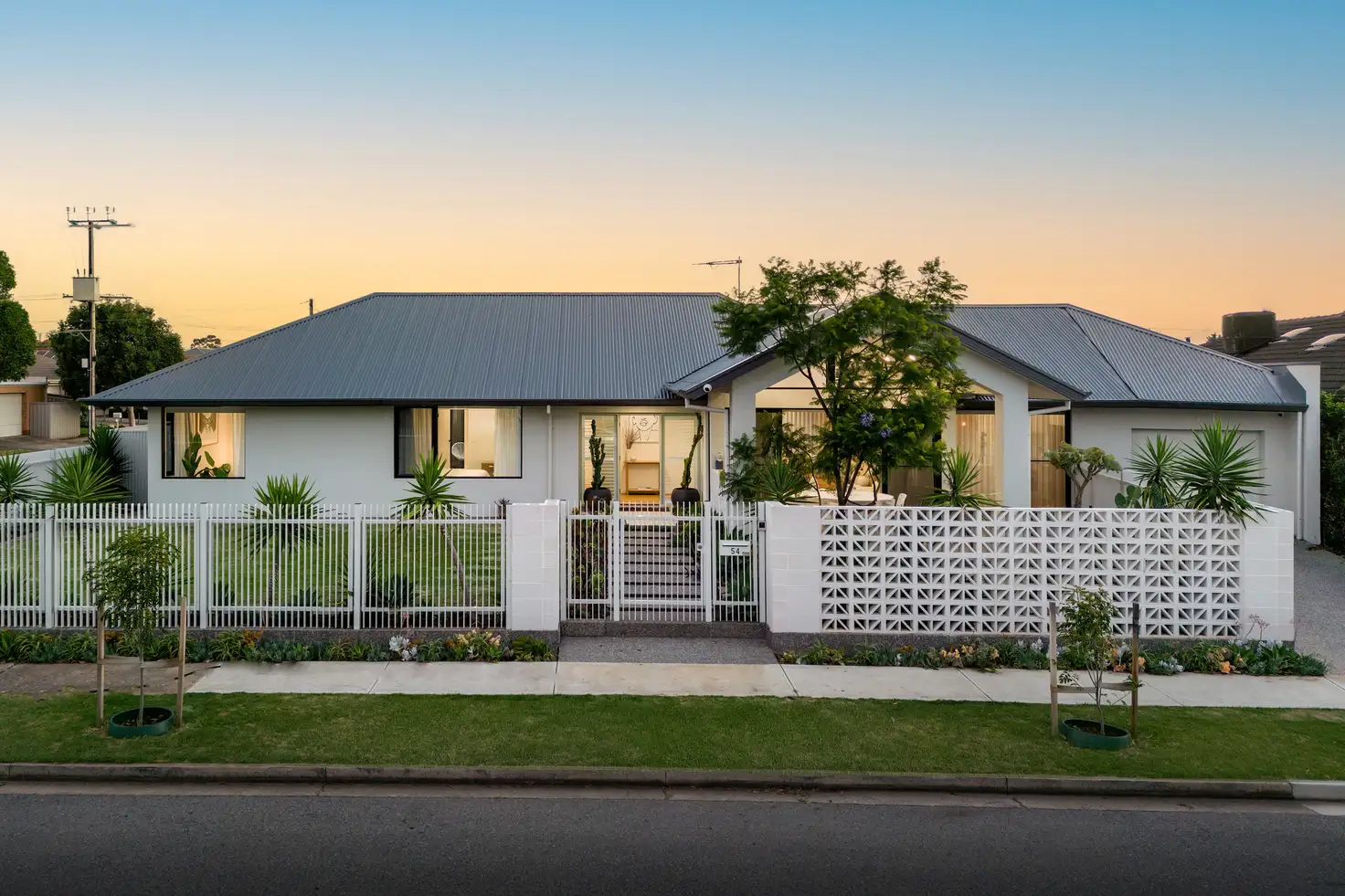


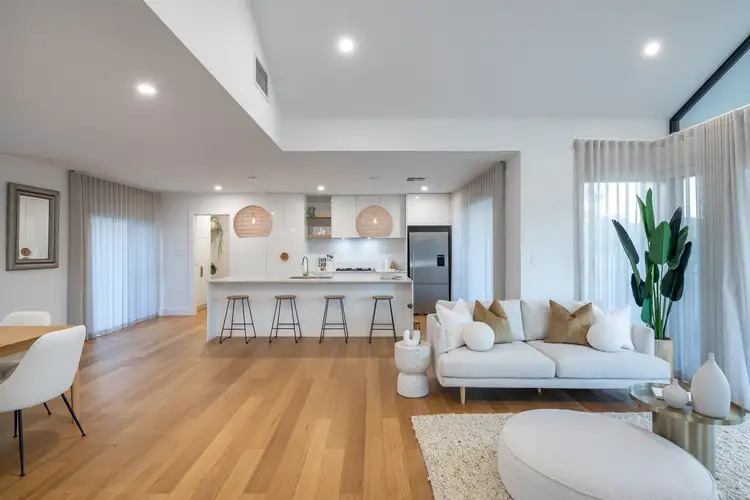
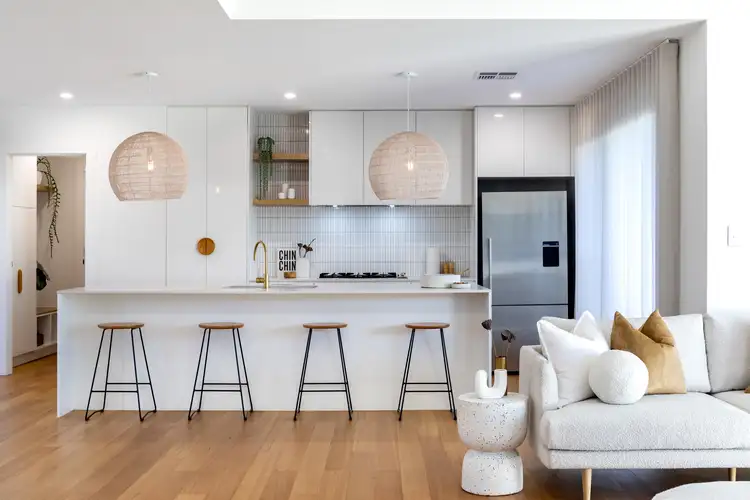
 View more
View more View more
View more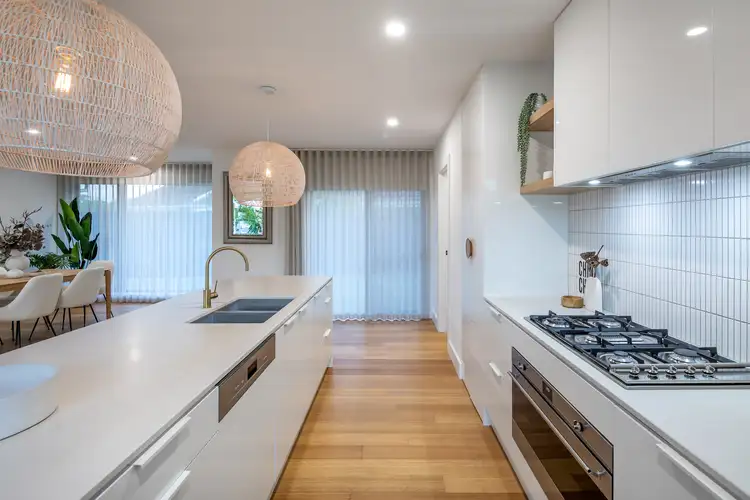 View more
View more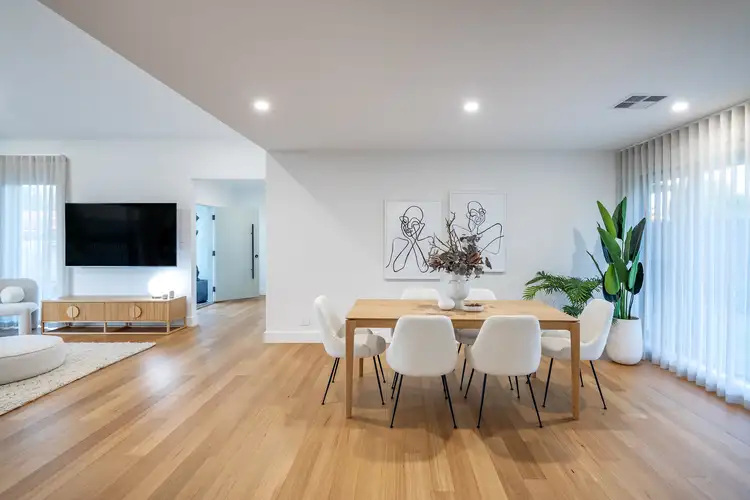 View more
View more


