$675,000
4 Bed • 3 Bath • 2 Car • 1168m²
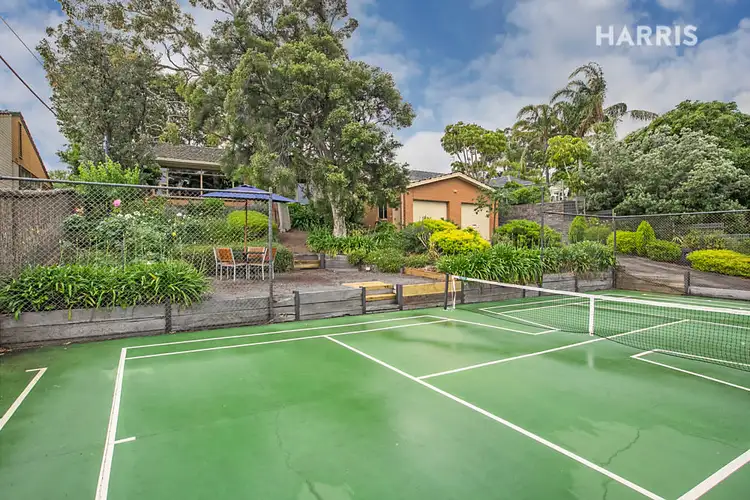
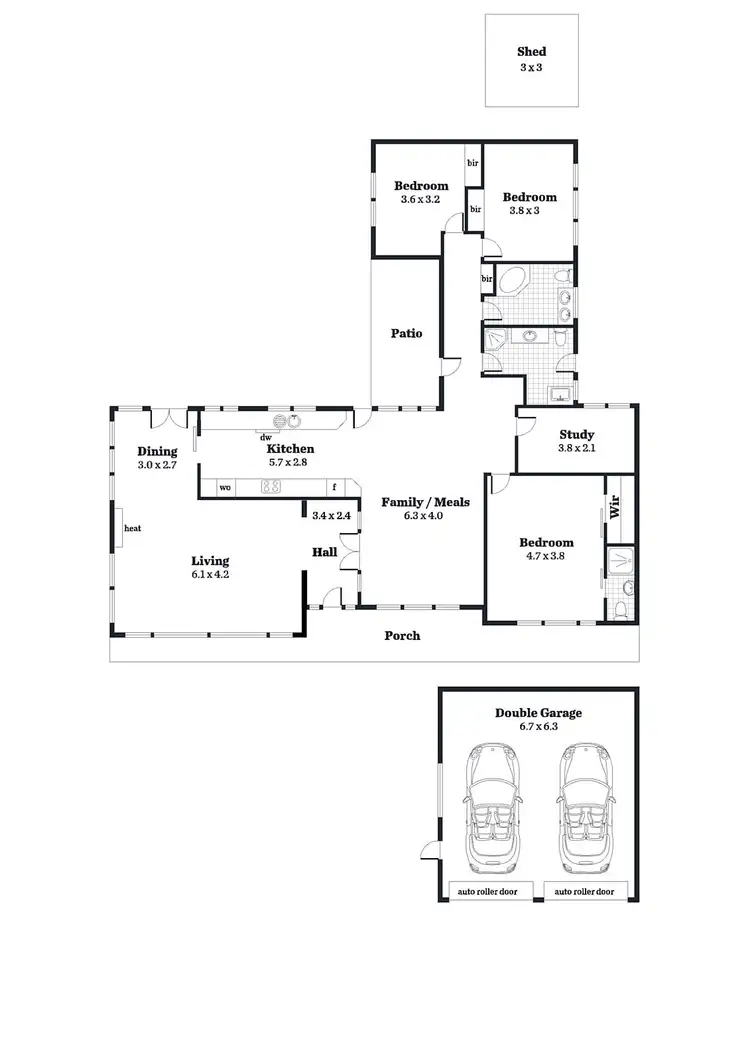
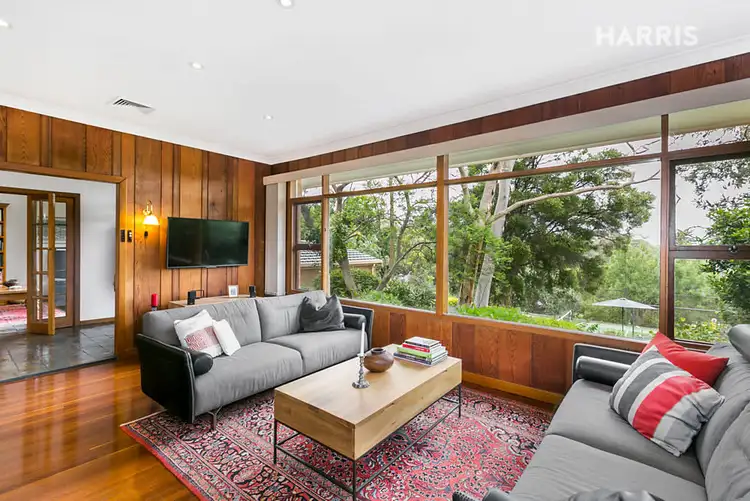
+14
Sold
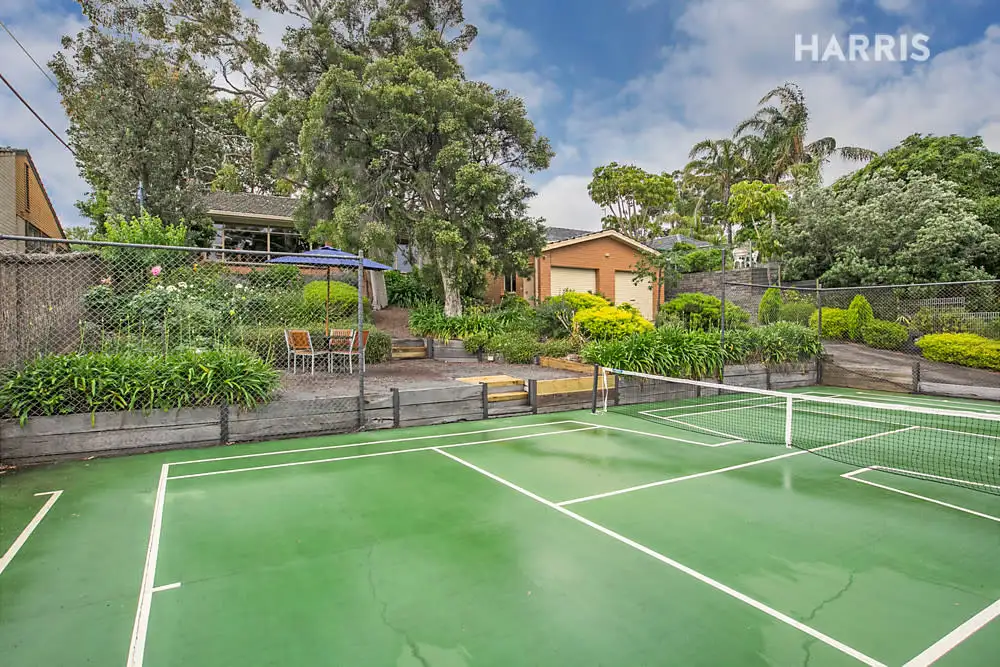


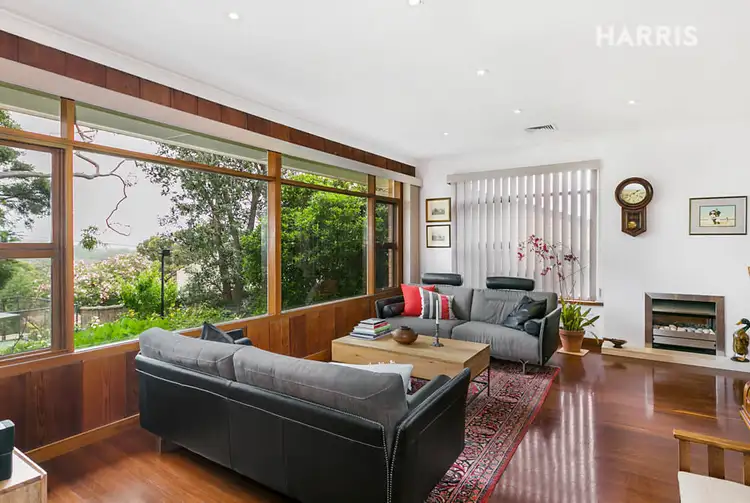
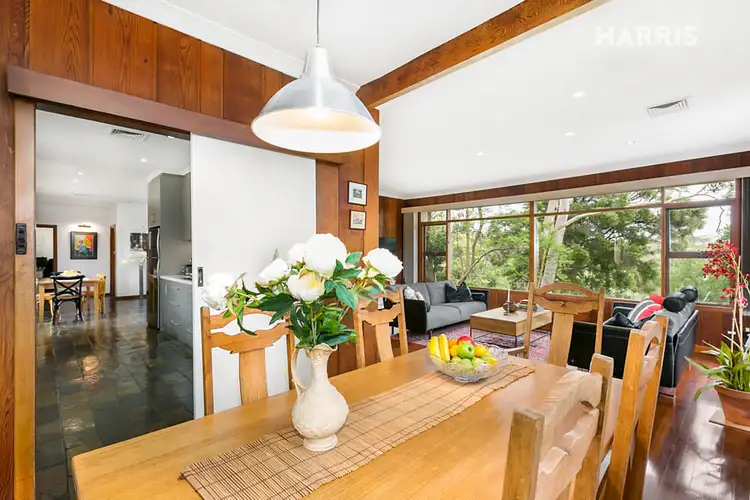
+12
Sold
54 Highland Drive, Bellevue Heights SA 5050
Copy address
$675,000
- 4Bed
- 3Bath
- 2 Car
- 1168m²
House Sold on Sat 9 Dec, 2017
What's around Highland Drive
House description
“Live life to the fullest with everything you could ever want on the high side of Highland Drive”
Land details
Area: 1168m²
Interactive media & resources
What's around Highland Drive
 View more
View more View more
View more View more
View more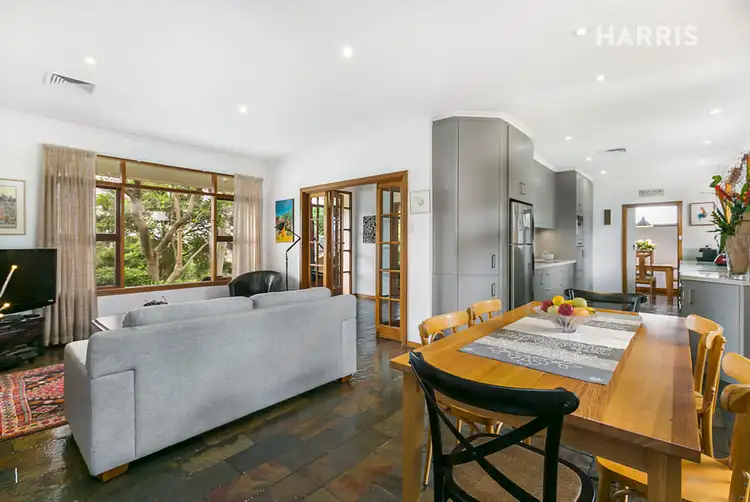 View more
View moreContact the real estate agent
Nearby schools in and around Bellevue Heights, SA
Top reviews by locals of Bellevue Heights, SA 5050
Discover what it's like to live in Bellevue Heights before you inspect or move.
Discussions in Bellevue Heights, SA
Wondering what the latest hot topics are in Bellevue Heights, South Australia?
Similar Houses for sale in Bellevue Heights, SA 5050
Properties for sale in nearby suburbs
Report Listing

