Set high on a ridgeline in the coveted village of Burringbar, Bliss Mountain is a breathtaking lifestyle retreat offering 15.5 acres of privacy, elevation, and uninterrupted mountain views. Architecturally designed to embrace light and landscape, this north-facing sanctuary is a rare fusion of beauty, space, and spirit.
The residence curves gracefully in a boomerang shape, framing the horizon. Inside, high ceilings and walls of glass flood the interiors with natural light, creating an expansive feeling of space, deep stillness and the sense of living on top of the world. Every room offers panoramic views, many featuring the majestic peak of Mount Warning.
The home features four spacious bedrooms. The master suite is extraordinary: a double-sized retreat with windows on two sides, mountains one way, rainforest the other. Vast enough to fit two super-king beds, it offers a private sitting area, walk-in wardrobe and ensuite. Each morning you wake to soft light filtering through rainforest and the peaceful sound of birdsong, as if sleeping in the treetops.
The highlight of the home is a striking hexagonal lounge room with soaring ceilings and floor-to-ceiling windows. This large, versatile space suits everything from quiet cosy TV nights to hosting lively gatherings. Filled with light, it is the heart of Bliss Mountain.
The spectacular lounge leads into expansive open-plan areas for dining and entertaining. The space flows into a chef's kitchen with stone benchtops, generous island, deep drawers, large pantry, and built-in dishwasher, where panoramic views surround you from every angle, giving you sunsets to enjoy as you cook.
A covered wraparound deck sweeps around the home, offering 180 degree vistas that shift with the light, from golden sunrises to vivid dusks to starlit evenings. Whether it's morning coffee or dinner with friends, this outdoor space invites connection and celebration.
Out back, a second covered deck overlooks a fully fenced yard, ideal for pets, children, and relaxed BBQ afternoons in your green oasis. Tidy green lawns frame the house, while beyond them untouched rainforest cascades down the slope, creating a beautiful treetop vista with little maintenance required.
In addition to the main residence, the property includes a large Artist Warehouse Studio. This huge open-plan space has high industrial ceilings, multiple zones, its own deck, and endless potential for creative use. Around the studio, fruit trees abound, offering the seasonal joy of picking mulberries and feasting on juicy mangoes straight from the tree.
The property also boasts practical features that set it apart, including a fully sealed and newly resurfaced driveway winding up from the street to the home, evoking the feeling of arriving at your own private mountaintop retreat. Extensive solar power, split-system air conditioning and heating, and abundant water storage provide comfort, sustainability and self-reliance.
Nestled in the peaceful hinterland village of Burringbar, Bliss Mountain offers the best of both worlds: serene country living with the convenience of nearby coastlines, cafes, and communities.
Bliss Mountain is more than a home... it's a sanctuary for the soul. Properties like this are extremely rare, so we invite you to come and experience it in person.
The Main House:
-4 spacious bedrooms
-3 bathrooms, including a master ensuite, family bathroom with bath, and a -separate shower room
-Striking hexagonal lounge with soaring ceilings and floor-to-ceiling windows
-Expansive open-plan living/dining with seamless flow to the deck
Chefs kitchen with stone benchtops, large island, pantry, and built-in dishwasher
-Louvred windows throughout, designed to capture the breeze
-Split-system air conditioning and heating throughout
-Plenty of built-in storage
-Solar hot water
-Modern interiors with cool grey tiles and plush charcoal carpet
The Artist Warehouse Studio:
-Huge open-plan warehouse with vaulted industrial-style ceilings
-Covered deck for relaxing or entertaining
-Surrounded by fruit trees and exotic plants
-Multiple water tanks and three shipping containers for storage
-Ideal for creative pursuits
-Bonus: a small renovated caravan nearby, offering extra space
The Land & Infrastructure:
-15.5 acres (63,039m2) with unmatched elevation.
-Vast rainforest surrounds with little upkeep; only small lawn areas need maintenance
-Architectural positioning along the ridgeline for maximum privacy and views
-Fully sealed, recently resurfaced driveway
-32 premium SunPower solar panels (13.12kW) with Fronius hybrid inverter
-Five 20,000-litre water tanks plus a dam, for abundant water supply.
-Low-maintenance native gardens, fruit trees (mango, citrus, mulberry), and flowering vines
The Location & Lifestyle:
-Nestled in the tranquil hinterland village of Burringbar, you will enjoy the best of both worlds, peaceful country living with coastal convenience:
-5 minutes to Burringbar village for everyday essentials
-5 minutes to the Tweed Rail Trail, a popular scenic track for walking and cycling through lush hinterland
-10 minutes to the unspoilt sands of Wooyung Beach
-15 minutes to the vibrant cafes and beaches of Brunswick Heads
-20 minutes to Pottsville waterways or Murwillumbah shops and services
-35 minutes to world-famous Byron Bay
-40 minutes to the Gold Coast with major shopping centres, theatres, and cultural attractions
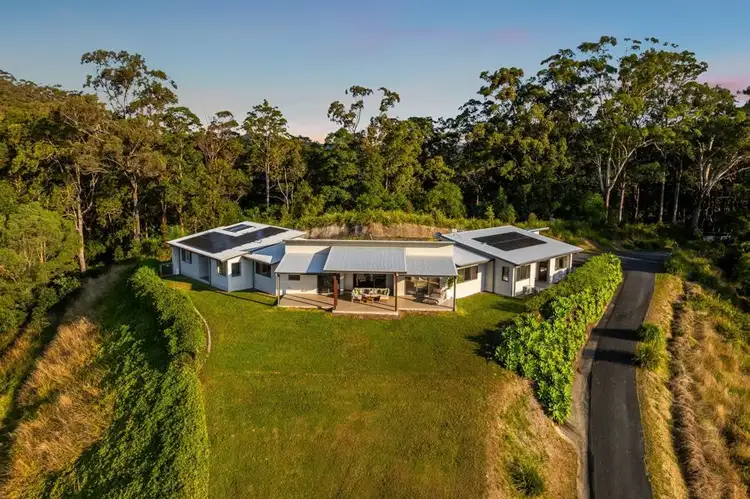
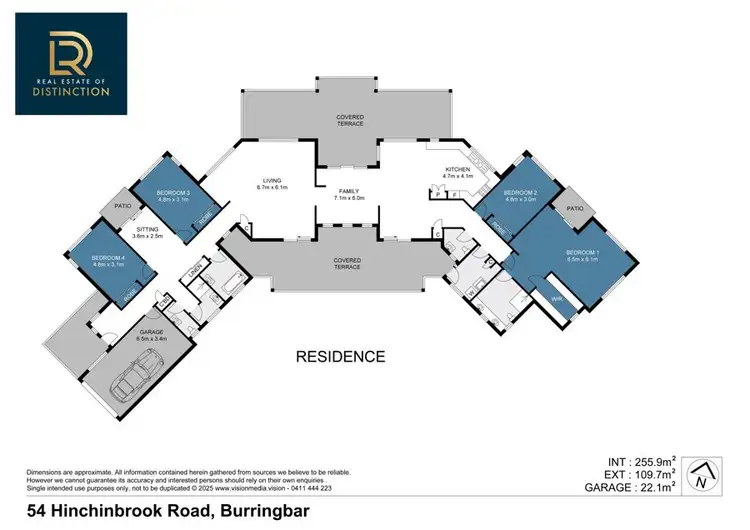
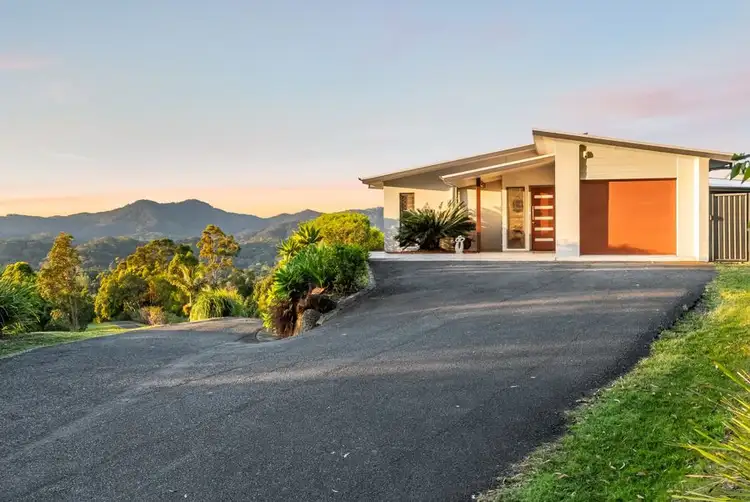
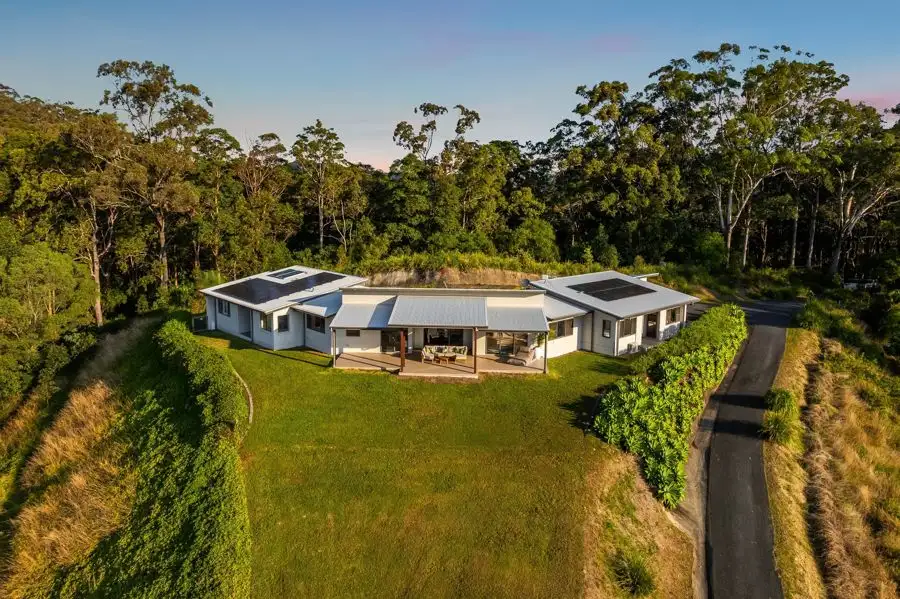


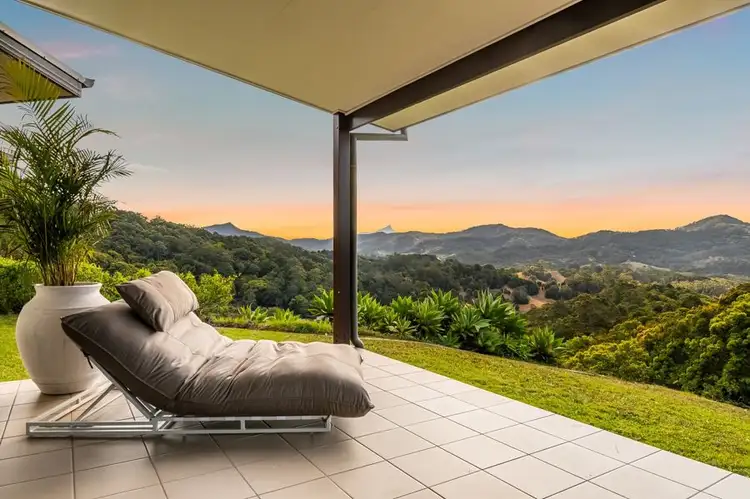
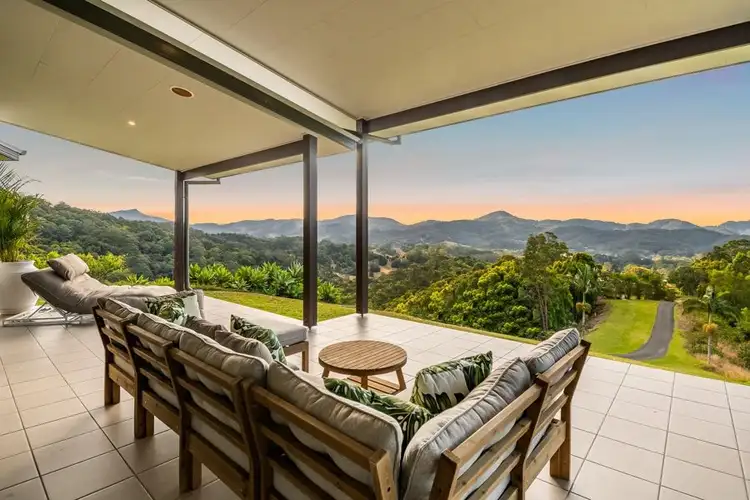
 View more
View more View more
View more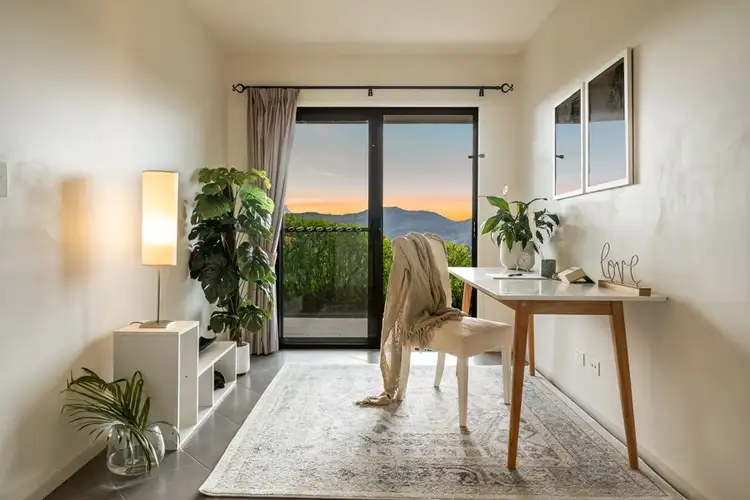 View more
View more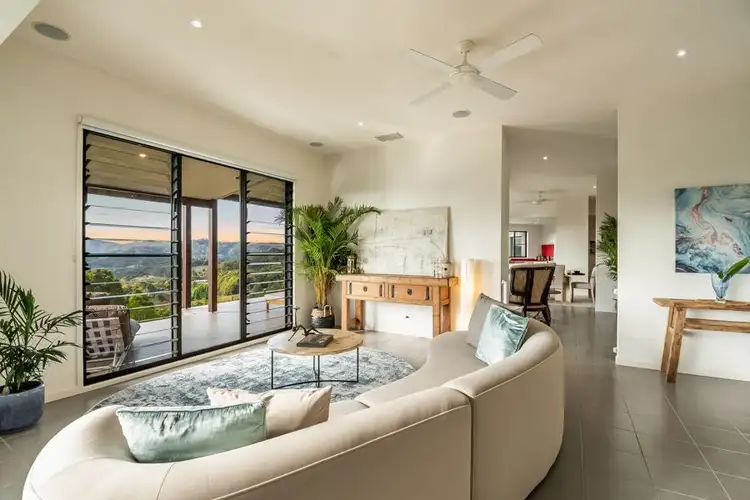 View more
View more
