Step into the embodiment of sophisticated Kensington living with this magnificent four-bedroom, two-bathroom family home. Primely positioned with Perth City in view, this residence exudes class. Combining awe-inspiring design with an incredible location, this home presents a coveted proposition for any sized family. Boasting raw elegance at every turn, this breathtaking prospect delivers well-appointed architecture, with an unrivalled floorplan. Just moments from some of Perth's most elite amenities, 54 Hovia Terrace presents the utmost in contemporary convenient living. Take hold of the enviable lifestyle Kensington offers, with this superb opportunity!
Well established trees introduce an elegant street frontage, complete with manicured gardens. Upon entry, high ceilings frame a gallery style entrance, balanced gracefully by solid Jarrah flooring. To the right of entry, a generously sized study adorned with feature face bricking offers the ultimate platform for home productivity. Spacious corridors draw into a truly breathtaking elevated primary living area, enclosed by forty-five-degree gable roofing. Stylish ceiling windows allow ample sunlight to filter into the space, complementing an exposed brick feature wall. With views to the glistening salt water filtered, solar heated lap pool, this open-plan kitchen, living, and dining area offers a tranquil heart to this well-equipped home. An outdoor entertaining space with custom Vergola roofing ensures the perfect podium for all your entertaining needs!
Equipped with four bedrooms, this residence offers a rare combination of striking architecture and functional accommodation. The first floor of the home holds three secondary bedrooms, all equipped with built-in robes. The third bedroom comes complete with draw system, enabling the room to double as an activity space. A primary bathroom complete with bath, vanity, and shower ensures that the residence is adequately appointed for the growing family. The luxurious master suite presents the crown jewel of the home, perched above the primary living area. Occupying the entire second floor, this master bedroom in cohesion with a secondary living area with balcony offers a secluded parental haven. The liberally sized bedroom boasts folding doors overlooking the living area, an expansive walk-in wardrobe, and an ensuite complete with spa bath. Through sliding Japanese doors, a spacious hideaway features an infrared detox machine and ample space for a nursery or additional storage.
No expense has been spared in constructing this stylishly practical home. The residence vaunts high specification features such as full reticulation, underfloor gas heating, split-system air-conditioners throughout, intercom system and so much more. Just moments to the CBD, a short stroll to the river's edge, and just footsteps to renowned restaurants, cafe strips and entertainment precincts, this residence truly boasts all the sentimental comforts one could wish for. With an abundance of prestigious schools to choose from, the central location caters for all preferences. This is the perfect next chapter for your property journey, you won't want to miss this extraordinary opportunity. Contact Craig Gaspar to register your interest today!
Property Features Include:
-Gas underfloor heating with vents
-Reverse-cycle air-conditioning throughout
-Spacious laundry
-Powder room
-Cellar with ample storage and wine closet
-Double car garage
-Plentiful storage locations throughout the home including under stair
-Downlighting throughout
-Primary living area with soaring high forty-five-degree gable roof
-2.5 x 10-metre salt water solar-heated lap-pool with Vergola roofing
-Rinnai temperature controlled hot water system
-Unparalleled location just moments from city, river, schools and shopping
These details are provided for information purposes only and do not form part of any contract and are not to be taken as a representation by the seller or their agent.
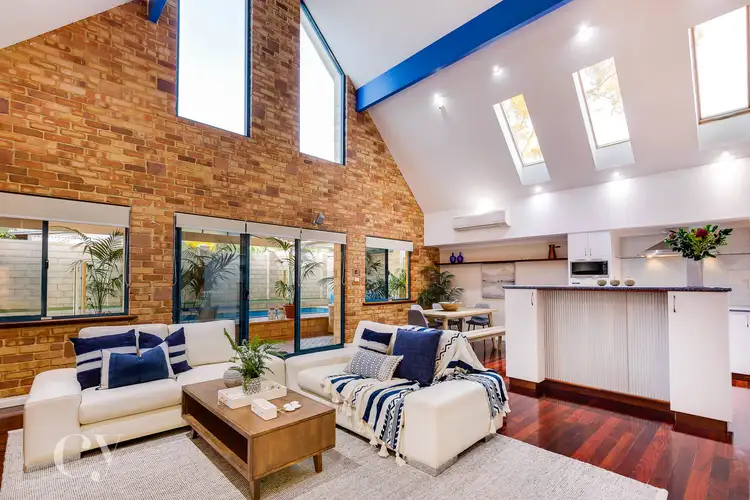
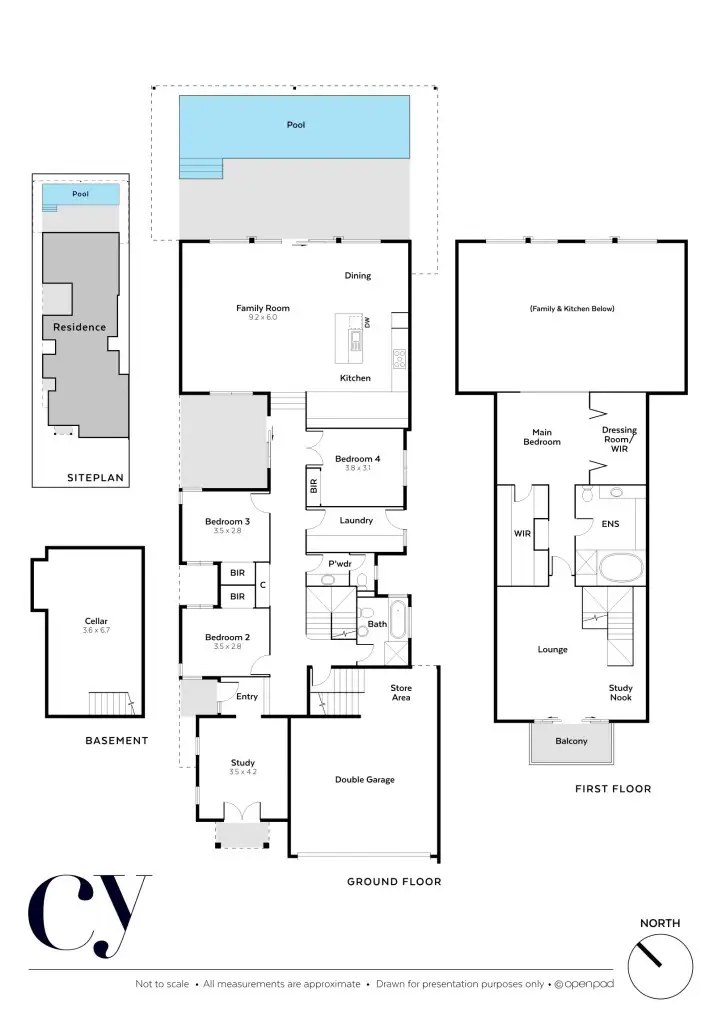
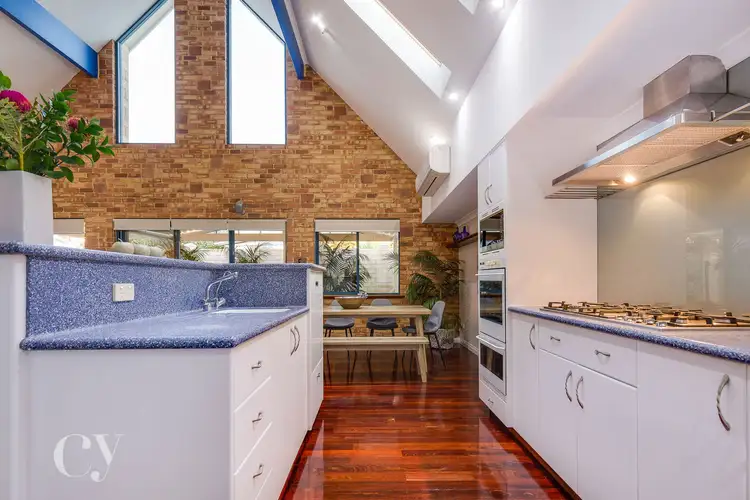
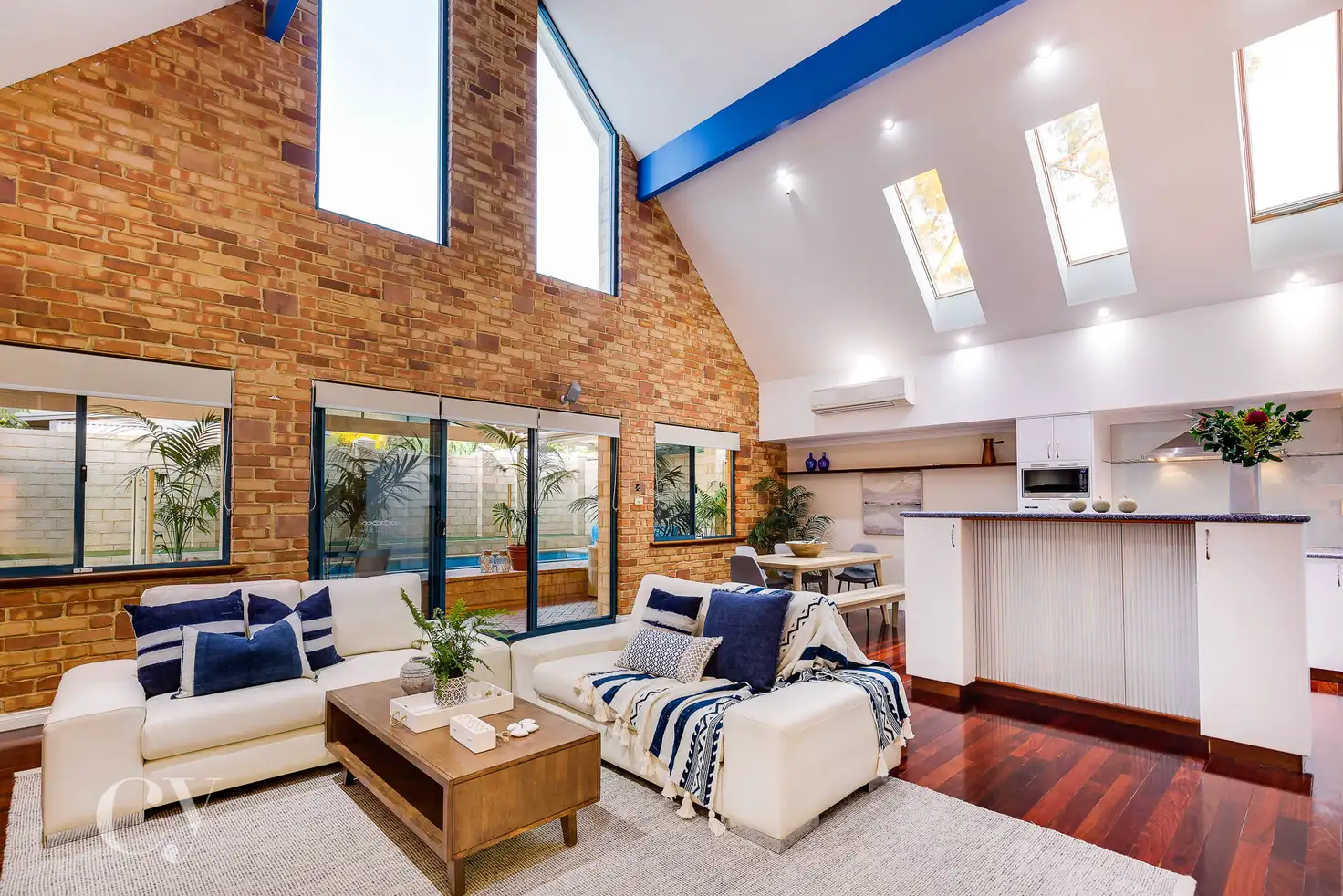


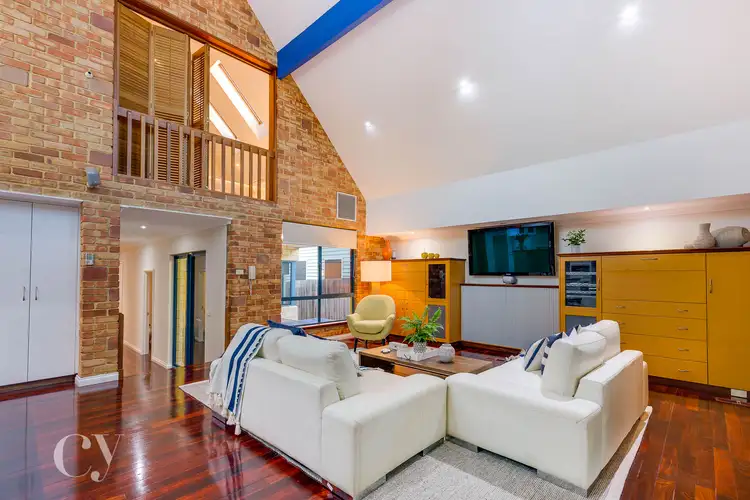
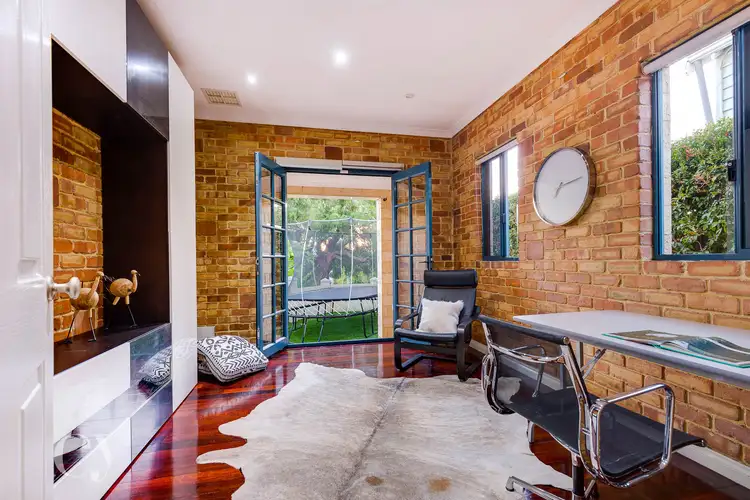
 View more
View more View more
View more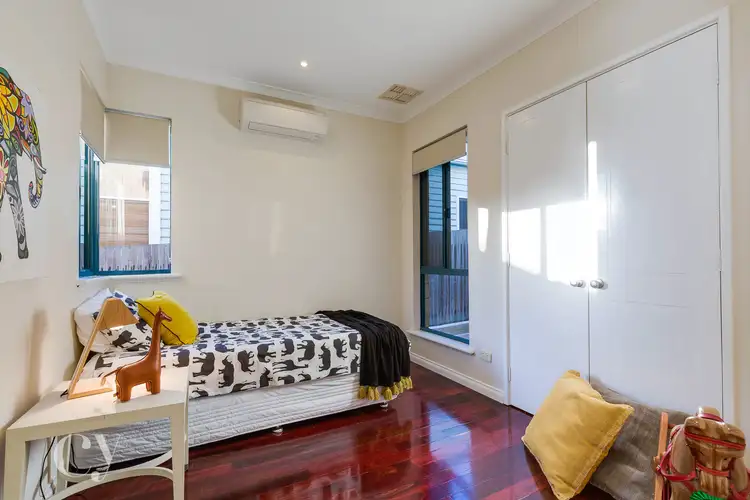 View more
View more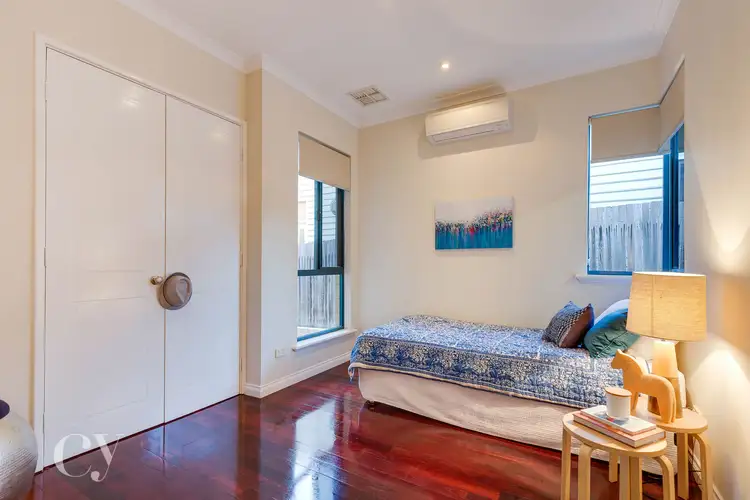 View more
View more
