Price Undisclosed
4 Bed • 2 Bath • 3 Car • 727m²
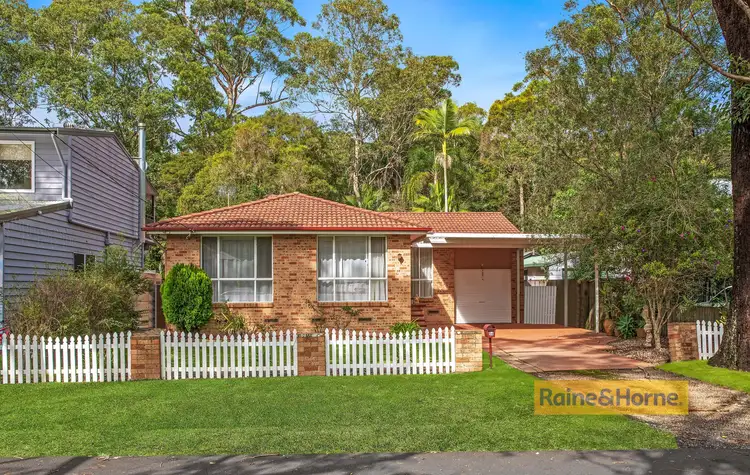
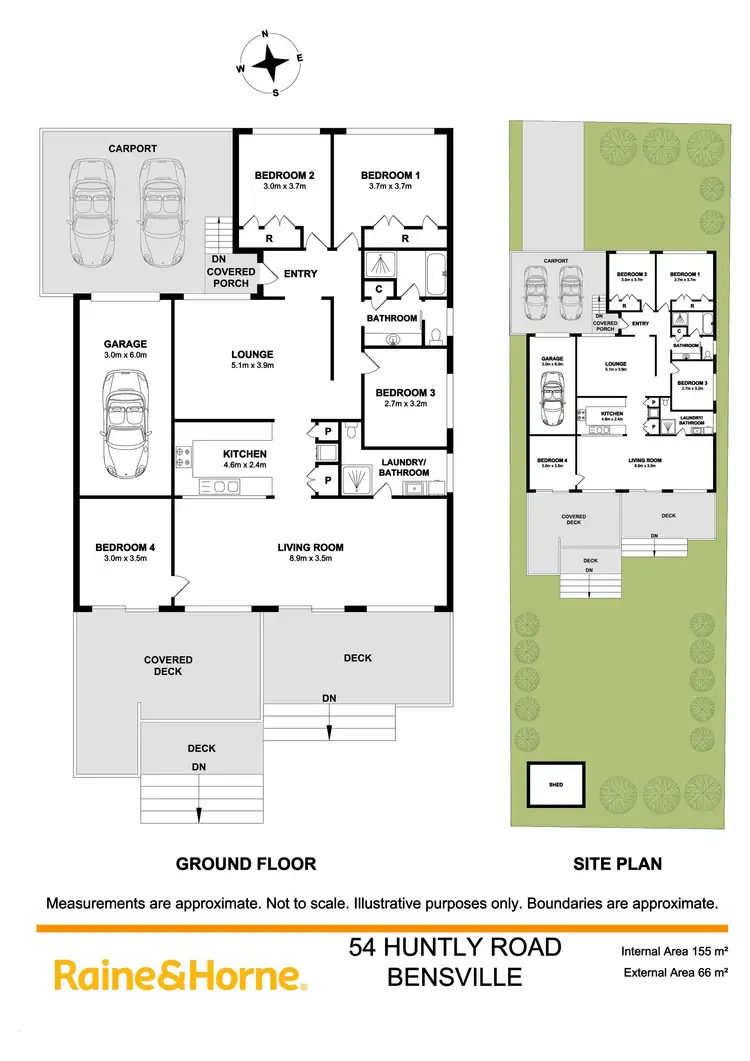
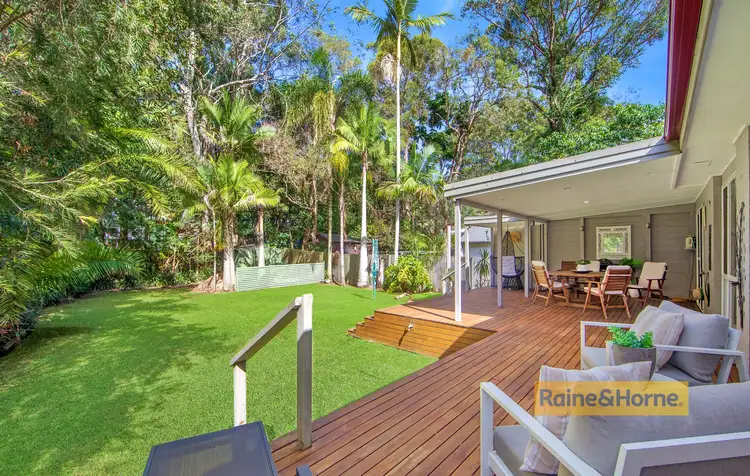
+21
Sold
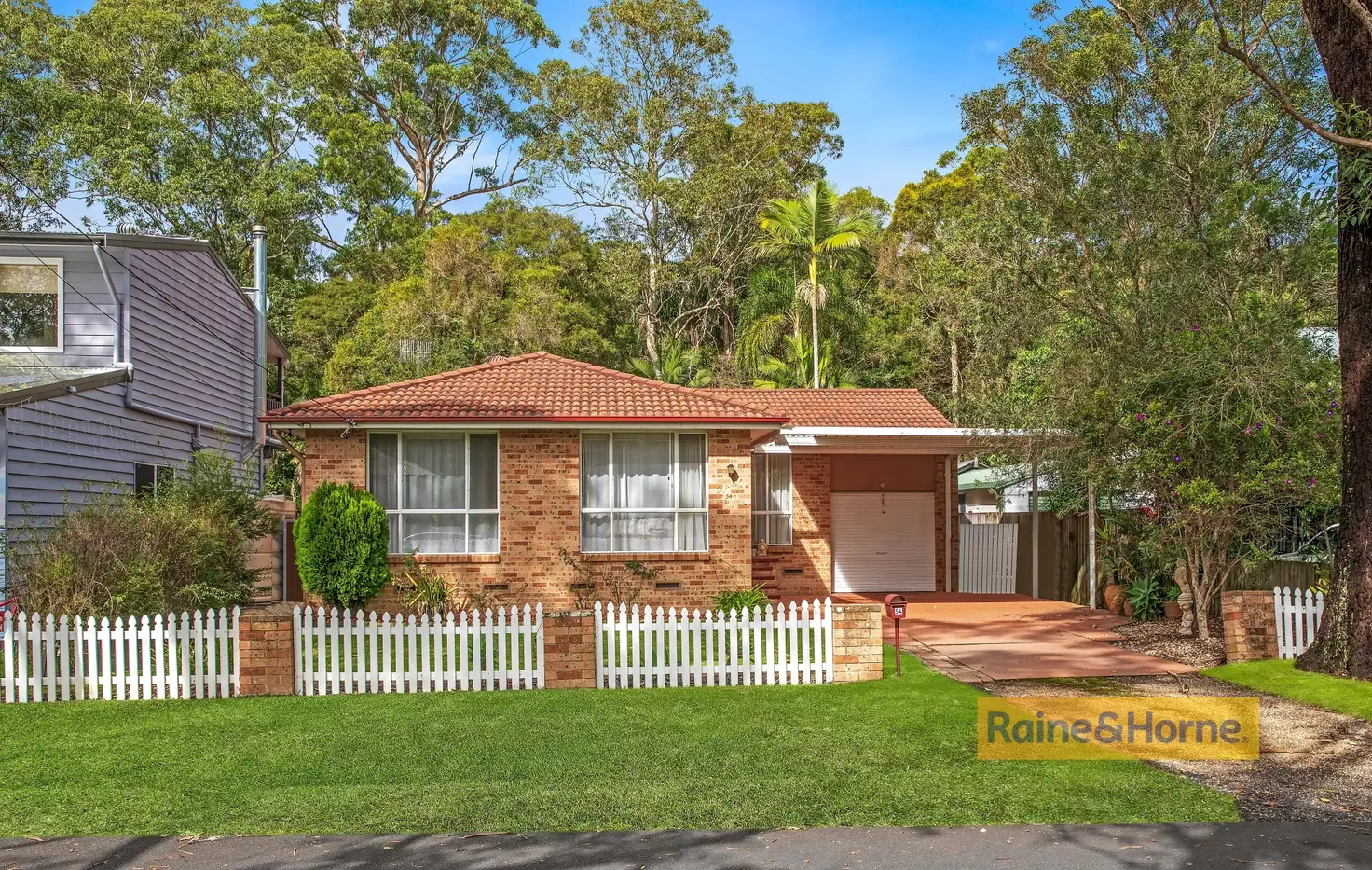


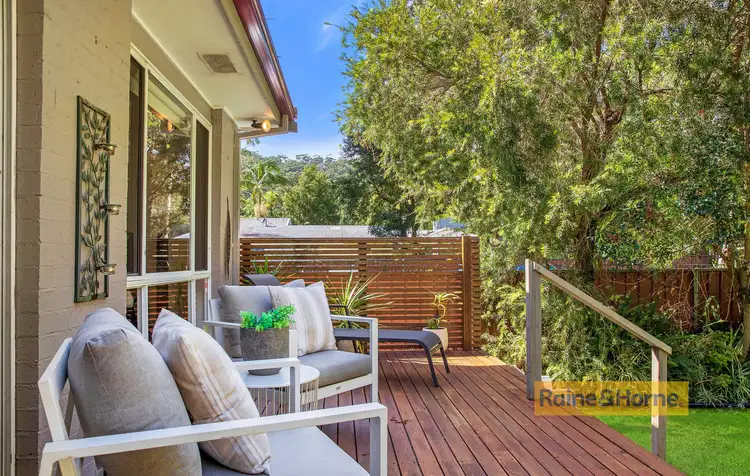
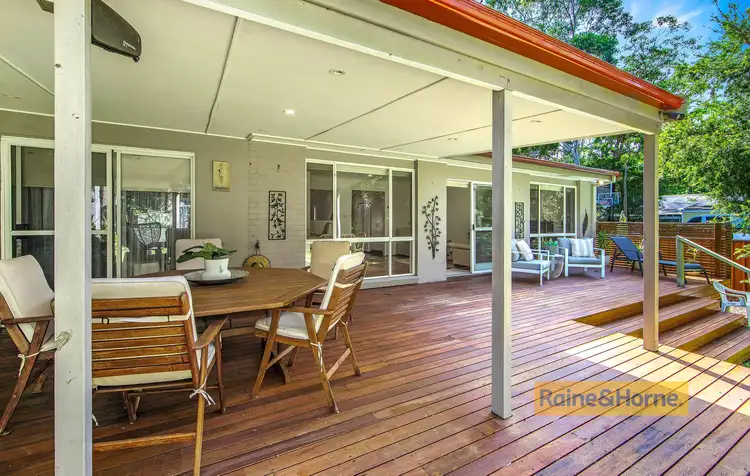
+19
Sold
54 Huntly Road, Bensville NSW 2251
Copy address
Price Undisclosed
- 4Bed
- 2Bath
- 3 Car
- 727m²
House Sold on Fri 3 May, 2024
What's around Huntly Road
House description
“Gerry's Place”
Land details
Area: 727m²
Property video
Can't inspect the property in person? See what's inside in the video tour.
Interactive media & resources
What's around Huntly Road
 View more
View more View more
View more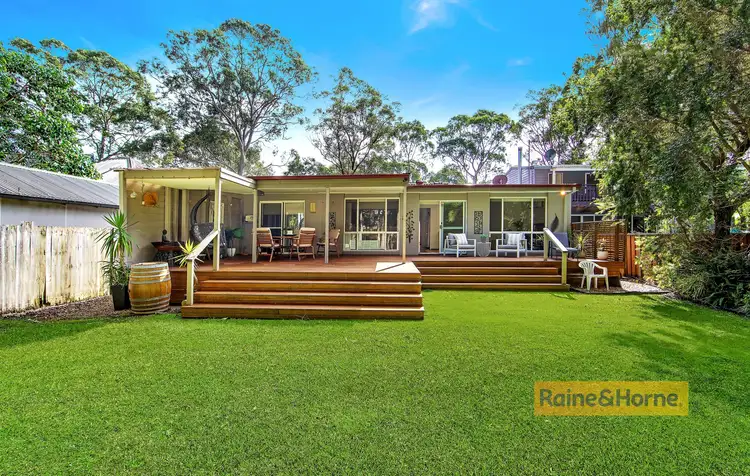 View more
View more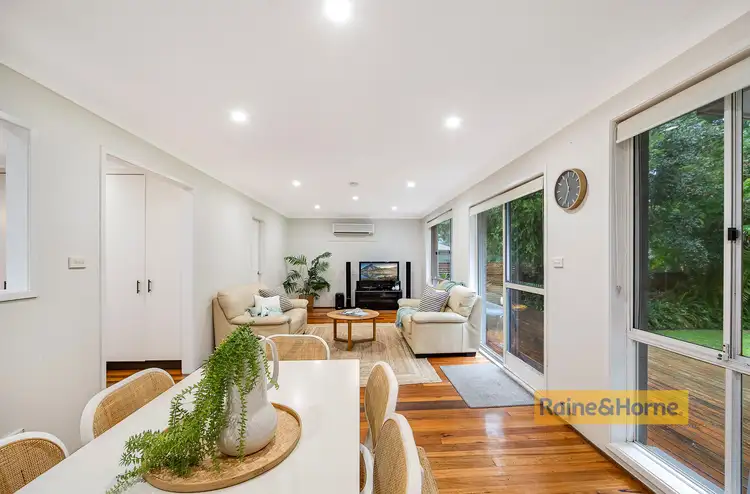 View more
View moreContact the real estate agent

Andrew Tregent
Raine & Horne Ettalong Beach
0Not yet rated
Send an enquiry
This property has been sold
But you can still contact the agent54 Huntly Road, Bensville NSW 2251
Nearby schools in and around Bensville, NSW
Top reviews by locals of Bensville, NSW 2251
Discover what it's like to live in Bensville before you inspect or move.
Discussions in Bensville, NSW
Wondering what the latest hot topics are in Bensville, New South Wales?
Similar Houses for sale in Bensville, NSW 2251
Properties for sale in nearby suburbs
Report Listing
