Say Hello to 54 Jacaranda Drive, Salisbury East—a residence impeccably renovated to perfectly blend timeless comfort with modern cosiness. This extraordinary family home offers four bedrooms, a bathroom, and a captivating in-ground swimming pool. Situated on a generous 580 sqm* Torrens Title allotment, constructed in 1969 (Approx), this property is sure to meet all your expectations.
As you enter, you're welcomed by timber-look flooring that effortlessly extends, establishing an inviting and unified living area. The central hub of this residence showcases a generously sized open-plan kitchen, living, and dining zone bathed in natural light—a perfect setting for family gatherings and socializing. The contemporary kitchen is a culinary enthusiast's delight, presenting marble look benchtops, a gas cooktop, wall oven, dual drawer dishwasher, dual sink, and ample cabinetry.
Host your gatherings in style with the added luxury of both a casual and a formal dining/family area. The formal dining spot boasts carpeted flooring and expansive views of the backyard—complemented by a direct servery from the kitchen, providing an ideal arrangement for entertaining larger groups.
The first bedroom, situated at the front of the house, features a spacious built-in robe with plenty of shelving options and a ceiling fan to ensure comfort during warmer seasons. Bedrooms two and three also come equipped with built-in robes and abundant natural light. Bedroom four / The studio can be found to the rear of the property, fitted with carpeted flooring, perfect for a teenagers retreat, or a guest house. The main bathroom, tastefully renovated, showcases floor-to-ceiling tiles and stylish black tapware, boasting a generous shower and a separate toilet.
The outdoor space is thoughtfully crafted to facilitate indoor-outdoor living, featuring a covered paved area ideal for alfresco dining and entertaining. It offers an ideal setting for family gatherings, complete with the added luxury of a swimming pool and ample grassed space for everyone to enjoy.
Parking is a breeze with a secure double carport and additional spaces at the front to accommodate guests. This property also comes with an array of additional features that make it a must-see for discerning buyers.
Check me out;
– Torrens Title, 1969 built (approx)
– Ideal 580 sqm* allotment
– Impressive, fully renovated family home
– Built in swimming pool
– 3 bedroom, 1 bathroom
– 4th bedroom / studio
– Warm timber look flooring
– Open plan kitchen, living & meals area
– Formal dining area / family room
– Renovated kitchen with marble look bench top, gas cook top, dual drawer dishwasher and server
– Bedroom 1 with built in robe and ceiling fan
– Bedrooms 2 and 3 with built in robes
– Bedroom 3 with direct rear access
– Main bathroom with floor to ceiling tiling & large shower
– Separate laundry with direct rear access
– Paved undercover outdoor area
– 11kW solar panels
– Split system air conditioner to main living area
– Secure double carport
– Generous grassed area
– Storage / workshop
– And so much more…
Specifications:
CT // 5211/121
Built // 1969
Land // 580 sqm*
Frontage // 18.2m*
Home // 252 sqm*
Council // City of Salisbury
Nearby Schools // Madison Park School, Gulfview Heights Primary School, Keller Road Primary School, Para Hills High School, Salisbury High School
On behalf of Eclipse Real Estate Group, we try our absolute best to obtain the correct information for this advertisement. The accuracy of this information cannot be guaranteed and all interested parties should view the property and seek independent advice if they wish to proceed.
Should this property be scheduled for auction, the Vendor's Statement may be inspected at The Eclipse Office for 3 consecutive business days immediately preceding the auction and at the auction for 30 minutes before it starts.
John Ktoris– 0433 666 129
[email protected]
RLA 277 085
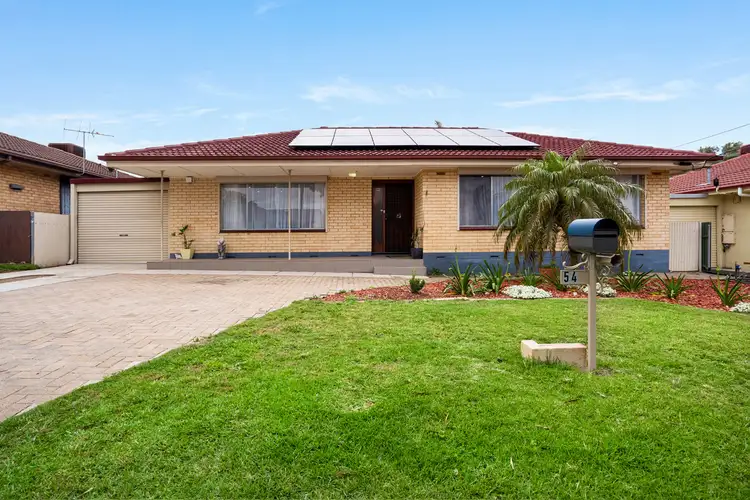

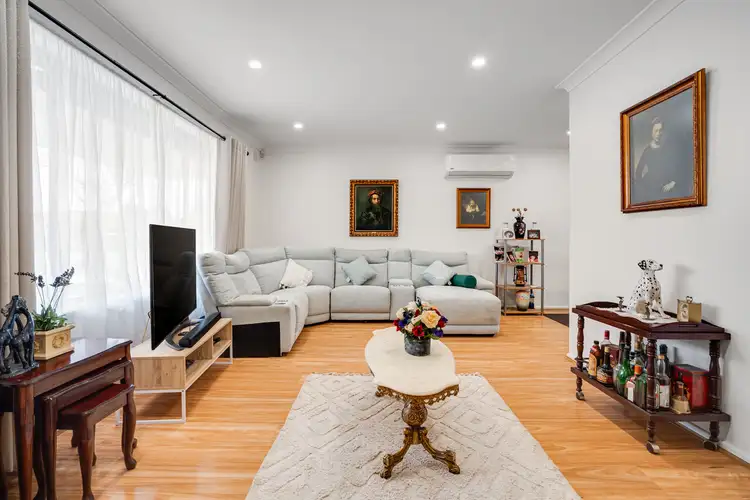
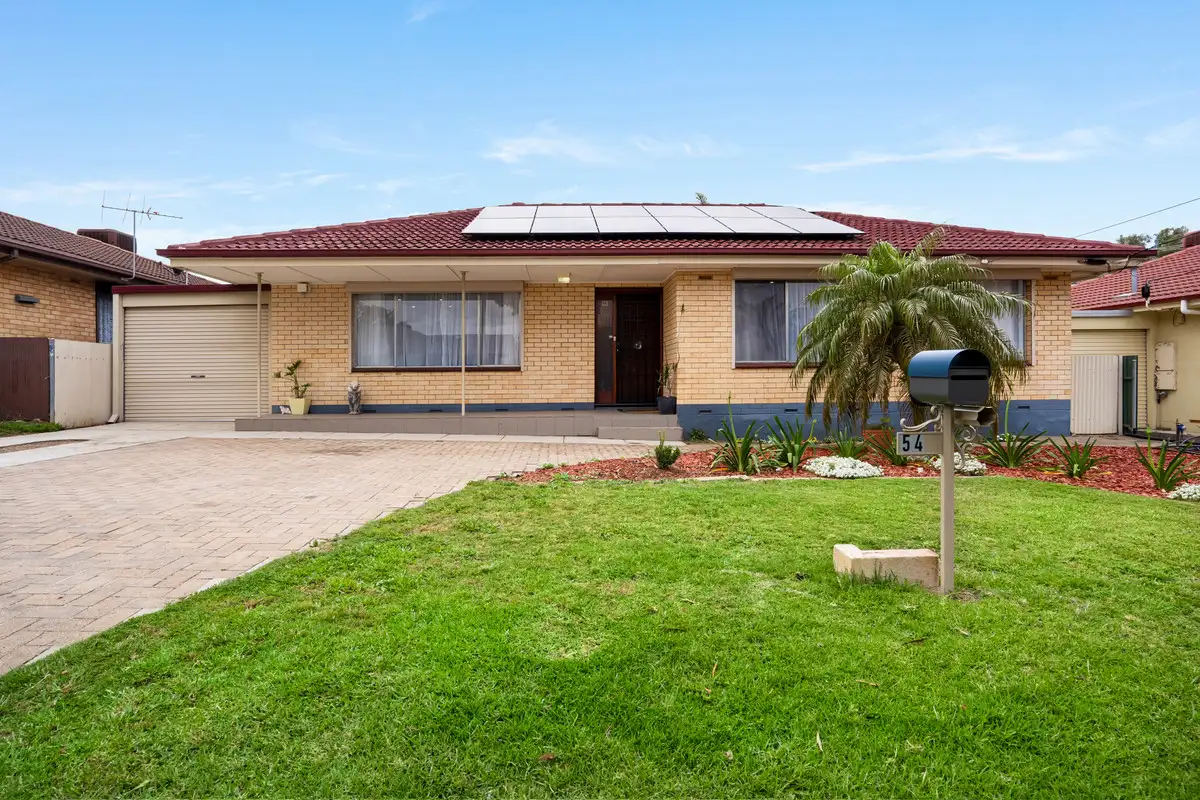


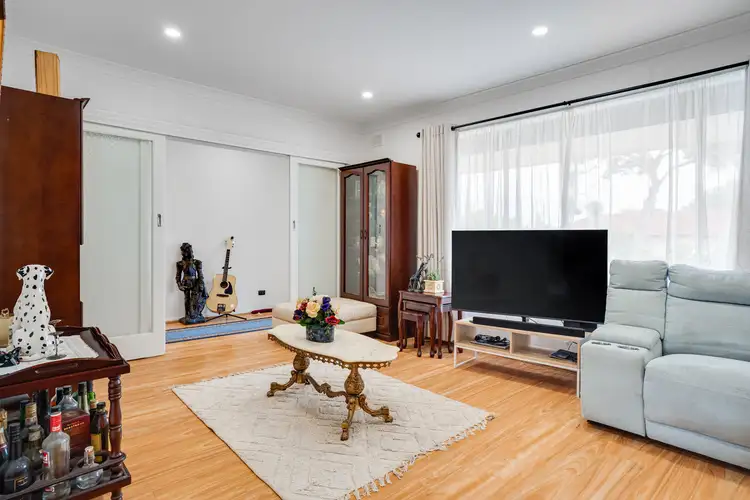

 View more
View more View more
View more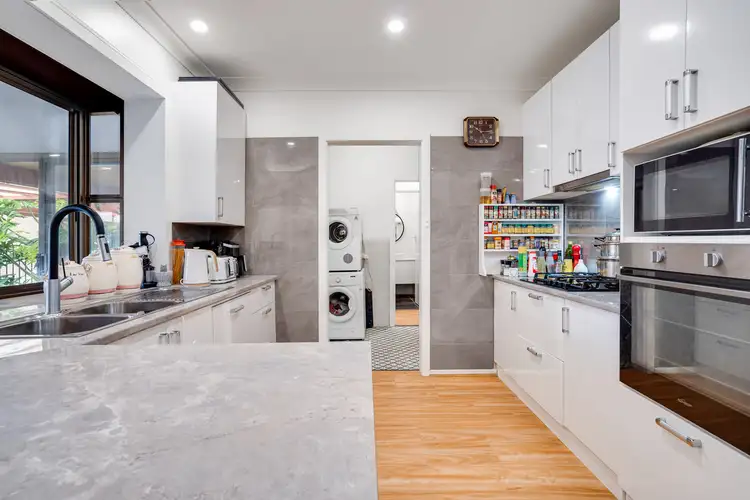 View more
View more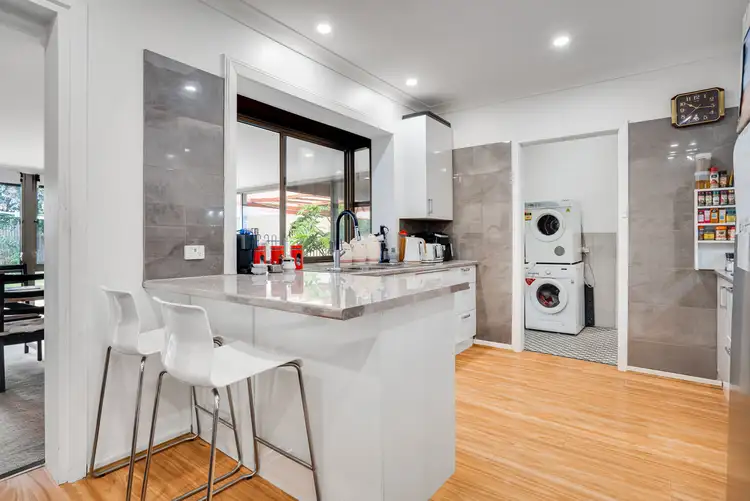 View more
View more
