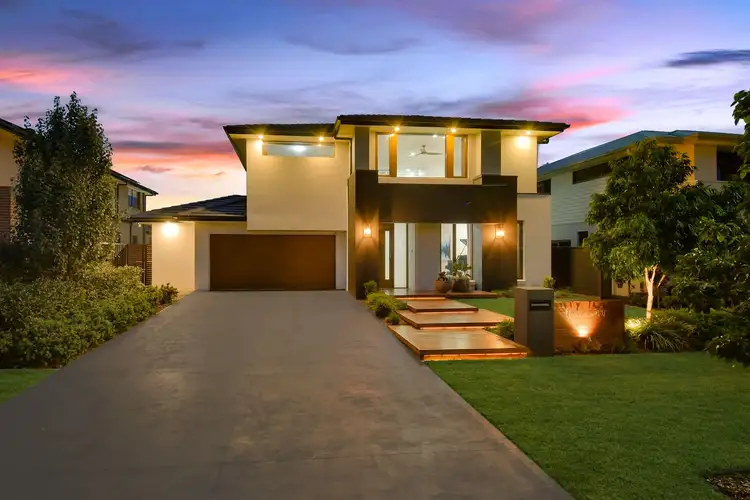Set within the prestigious Harrington Grove Estate, this grand custom residence encapsulates the epitome of the ultimate modernistic lifestyle and is inclusive of the utmost quality features throughout. On an exceptional 702 square meter block, the home displays opulent proportions whilst delivering a faultless environment for family living with an expansive dual level layout featuring 4 generously sized bedrooms, 2.5 bathrooms and 2.5 drive-through garage.
Become the second home owners and you will, without hesitation, be captivated by what this home has to offer... Upon entering, feel an instant sense of grandeur with an open study/living space followed closely after by the private media room enclosed by dual frosted oak finished doors.
The high ceilings throughout allow for large picture windows providing infinite amount of natural light, be guided by the oak finished engineered floorboards throughout downstairs and be comforted by the plush high quality carpet upstairs.
Upstairs you are greeted by a forth living area tying the bedrooms together. Find two of the bedrooms inclusive of built in closets, whilst the third features a walk in robe. The main bathroom presents floor to ceiling tiles, dual basins to vanity, frameless shower screen and built in bathtub. Across the hall find the seperate toilet for added convenience. The master suite provides an astonishing walk in closet, and open en-suite, inclusive of floor to ceiling tiles, dual basin vanity, frameless shower and free standing bathtub with floor mounted mixer tap.
The heart of the home showcases a combined kitchen, dinning and main living area, the well positioned kitchen features an abundance of storage, an oversized 40mm Caesar Stone island bench, walk in pantry and premium Miele appliances. The dinning area caters a 10 seater table capable of proving plenty of room for friends and family. Be warmed up in the colder seasons by the JetMaster Gas Fireplace located in the main living area.
Be guided out by the double timber bifold doors to the ultimate entertainment area sure to impress everyone. Be captivated by the architecturally designed gardens giving depth and resort-style living to the property. Timber decking marries to the silver travertine tiles leading to an architecturally designed floating bench finished with crushed stone and LED lighting. Find a plentiful grassed area with room for the trampoline or for the dog.
The show stopper for this superb property is the large Magna In-ground mineral pool. Use for this pool is all year round with a Zodiac heat pump, automatic liquid pool blanket, decorative lighting, enclosed by freestanding glass fencing. Being the cherry on top for this resort styled home.
This property is set within a family-friendly street and will have you a short distance away from the outstanding community facilities within the Estate you now call home, country clubs, pools, tennis courts, restaurants, beautiful parklands and walking paths. Also, appreciate being a short distance from outstanding schools, Narellan Town Centre and nearby bus stops.
- High feature ceilings throughout
- Square set cornices throughout first floor
- 3 zone ducted air conditioner
- Ceiling fans to all bedrooms
- Feature JetMaster gas fireplace with Kerastone Hearth
- In ground Cement Magna Mineral Pool
- Zodiac Heat Pump and automatic liquid pool blanket
- Silver travertine tiles
- Floor
- ceiling tiles in bathrooms
- Designer freestanding bath with floor mounted mixer to ensuite
- Premium Miele appliances inc. 600mm double ovens, 900mm 5 burner ceramic glass cooktop, built in microwave and dishwasher
Oversized 40mm caesarstone kitchen island
- Soft close kitchen cabinetry
- Large undermount double franke' sink
- Spacious walk in pantry
- Ample storage space
- Engineered floorboards
- Double timber bifold doors leading to - - undercover alfresco with built in barbeque with gas bayonet
- Immaculate professional outdoor landscaping and design with silver travertine, merbau decking, oversized floating bench with led lighting
- Automatic drip irrigation system
- Home security alarm system
- Drive through 2.5 car remote garage
- Rain water tank








 View more
View more View more
View more View more
View more View more
View more
