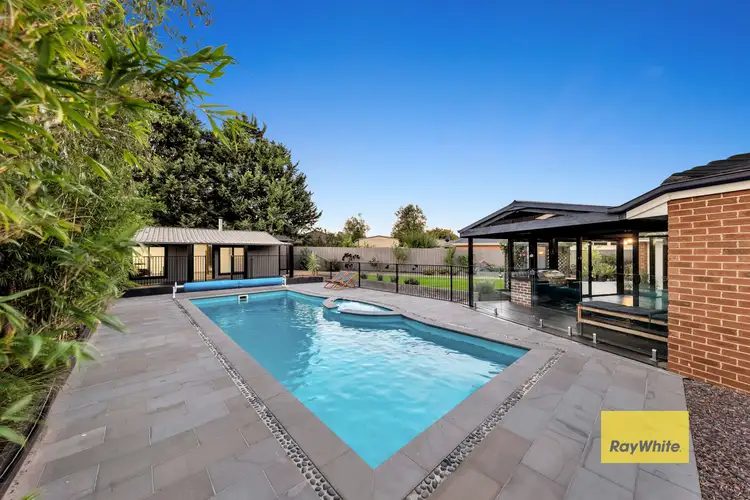Step into tranquility and elegance with this remarkable 4-bedroom, 2-bathroom home, boasting a wealth of unique features that set it apart from the rest. Nestled in a quiet court location, this residence exudes a sense of serenity from the moment you arrive.
Discover a masterfully designed layout that includes a separate, spacious living room and open-plan areas, offering versatility and comfort for everyday living. The master bedroom, positioned at the front of the home, is adorned with a charming bay window and features an ensuite and walk-in robe, providing a luxurious retreat.
Indulge your culinary passions in the newly renovated kitchen, complete with all-new amenities including a 50mm stone bench with waterfall edge, modern subway tiled splash back, and 900mm stainless steel appliances. Additional touches such as a dedicated coffee/tea nook and ample storage space elevate the functionality and style of this culinary haven.
Entertain effortlessly in the undercover alfresco area, overlooking the solar and gas heated swimming pool with spa section, where every gathering is enhanced by the picturesque garden backdrop. Whether enjoying a barbecue on the gas BBQ or relaxing in the glass sliding door enclosure, this outdoor oasis offers year-round enjoyment for all.
A separate home/office space provides a quiet retreat for work or relaxation, featuring a powder room and wood heater, with views of the pool and garden adding to the ambiance. Meanwhile, the garage with epoxy-coated floor, garage rear access, and side access gate offer convenience and practicality for everyday living.
Immerse yourself in luxury with newly landscaped gardens, decked entry porch, and recently updated hybrid laminate floorboards throughout. LED downlights illuminate the common areas and bathrooms, while new roller blinds and freshly painted walls and ceilings enhance the overall appeal. Heating and cooling for comfort all year round.
With a mix of concrete and grass areas in the expansive backyard, there's ample space for kids or pets to play, additional parking, or simply enjoying the outdoors. The long stenciled driveway provides additional parking space, completing this residence's offering of comfort, convenience, and sophistication.
Experience the ultimate in modern living with this exceptional property, where every detail has been carefully considered to create a harmonious blend of style and functionality. Don't miss your opportunity to make this stunning house your new home.
For all property viewings, please have photo identification available. Viewings can be attended as scheduled or arranged upon request.
*All information about the property has been provided to Ray White by third parties. Ray White has not verified the information and does not warrant its accuracy or completeness. Parties should make and rely on their own enquiries in relation to the property.








 View more
View more View more
View more View more
View more View more
View more
