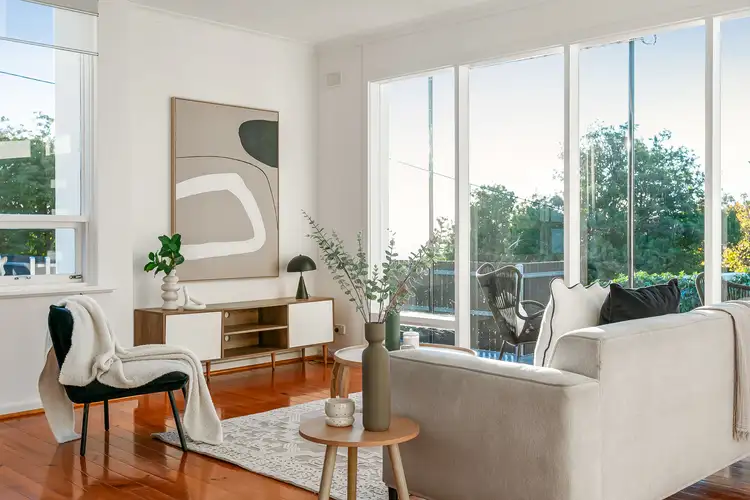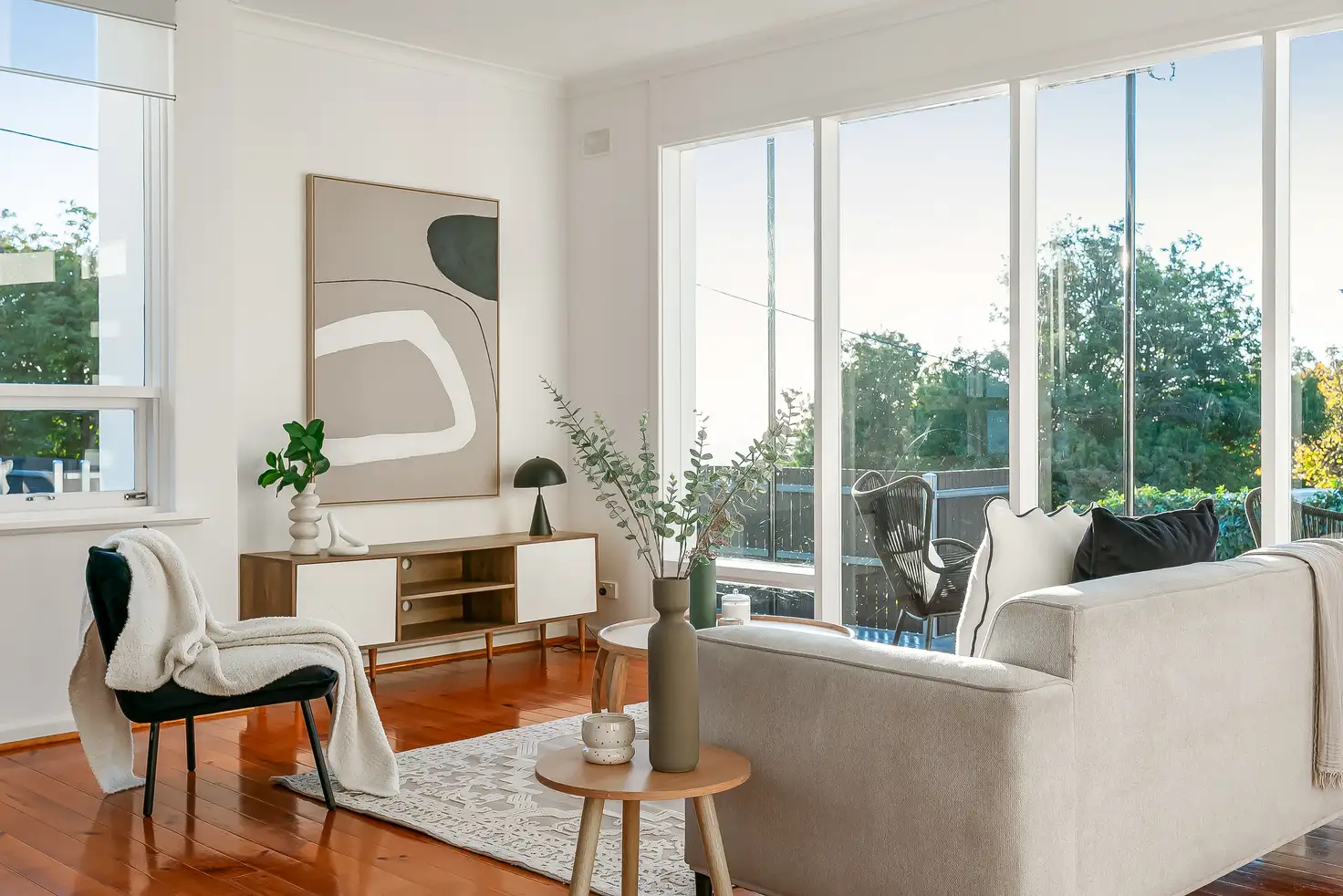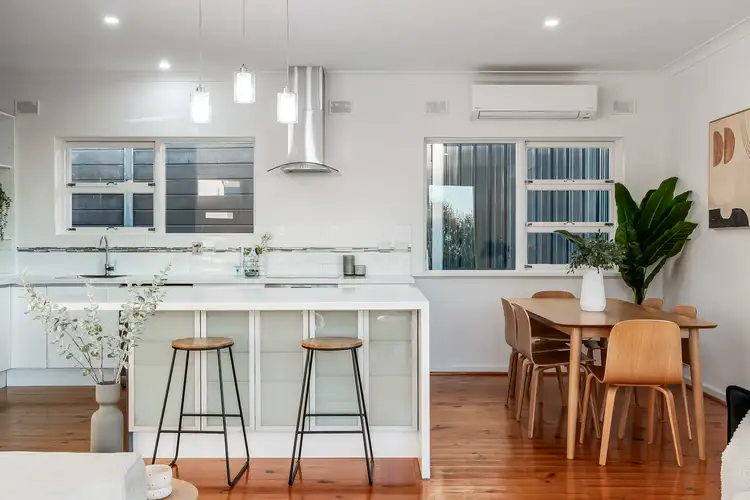$780 per week
3 Bed • 1 Bath • 2 Car



+16
Leased





+14
Leased
54 Katoomba Road, Beaumont SA 5066
Copy address
$780 per week
- 3Bed
- 1Bath
- 2 Car
House Leased on Fri 1 Aug, 2025
What's around Katoomba Road
House description
“WELCOME TO KATOOMBA ROAD, BEAUMONT”
Property features
Interactive media & resources
What's around Katoomba Road
Inspection times
Contact the agent
To request an inspection
Contact the property manager

Bianca Basso
Toop & Toop Norwood
0Not yet rated
Send an enquiry
This property has been leased
But you can still contact the agent54 Katoomba Road, Beaumont SA 5066
Nearby schools in and around Beaumont, SA
Top reviews by locals of Beaumont, SA 5066
Discover what it's like to live in Beaumont before you inspect or move.
Discussions in Beaumont, SA
Wondering what the latest hot topics are in Beaumont, South Australia?
Similar Houses for lease in Beaumont, SA 5066
Properties for lease in nearby suburbs
Report Listing
