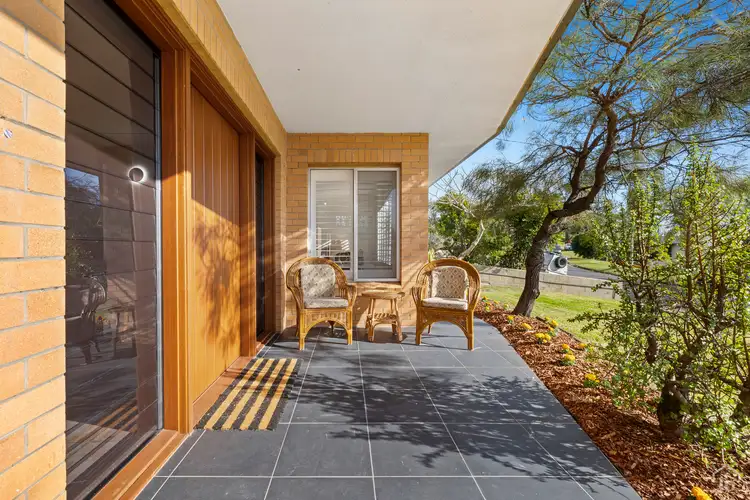Positioned in a peaceful, elevated street in East Banora, 54 Laura Street offers an exceptional blend of comfort, style, and functionality - ideal for growing families or those who love to entertain. With incredible ocean views, a flexible floor plan, and recent renovations throughout, this home is ready for you to move straight in.
As you arrive, you're greeted by an elegant timber hinged front door with side louvre windows and a welcoming cozy entry lounge, setting the tone for the rest of the home.
Inside, you'll find a thoughtfully designed layout featuring four spacious bedrooms, including a stylishly renovated master suite. The home offers two bedrooms downstairs – perfect for teenagers, extended family, or guests – and two more upstairs, including the master. All bedrooms are fitted with ceiling fans for year-round comfort.
Upstairs boasts a sun-drenched open plan living and dining area with rich timber flooring, enhanced by plantation shutters, split system air conditioning, and timber floors that flow seamlessly into the two upstairs bedrooms. The main living space opens directly onto the outdoor deck, allowing you to fully soak in the extraordinary ocean and city skyline views - the perfect spot to unwind or entertain.
The modern kitchen features stone benchtops, an island bench, and quality appliances, offering both style and practicality.
Both bathrooms have been fully renovated and finished with beautiful earthy-toned floor-to-ceiling tiling that enhances the home's warmth and style. The main bathroom features twin vanities, a separate freestanding bathtub, and sleek contemporary fittings, while the ensuite also reflects a high standard of finish and design.
This beautifully maintained home ticks all the boxes for relaxed coastal living with an elevated touch - just minutes from local schools, shops, and transport, yet nestled in a quiet and private pocket of Banora Point.
Additional Highlights:
• 4 bedrooms, including a renovated master with ensuite
• 2 bedrooms downstairs - ideal for guests or teens
• Bathrooms feature floor-to-ceiling tiling in warm, earthy tones
• Main bathroom includes twin vanities and a freestanding bathtub
• Open plan living with timber floors, plantation shutters, and split system air conditioning
• Direct access from main living to outdoor deck to enjoy sweeping ocean and city skyline views
• Stone kitchen with island bench and quality appliances
• Renovated laundry with outdoor access
• Double lock-up garage with high ceilings, vanity, wash area and toilet - ideal for workshop or home business
• Covered outdoor entertaining area
• Fully fenced, flat backyard with low-maintenance gardens
• Solar power for energy efficiency
• Walking distance to local café & tennis court
• 8 minute drive to Gold Coast Airport
• 10 minute drive to Kingscliff & Coolangatta beaches
DISCLAIMER: We have in preparing this document used our best endeavours to ensure the information contained is true and accurate, but accept no responsibility and disclaim all liability in respect to any errors, omissions, inaccuracies or misstatements contained. Prospective purchasers should make their own enquiries to verify the information contained in this document.








 View more
View more View more
View more View more
View more View more
View more
