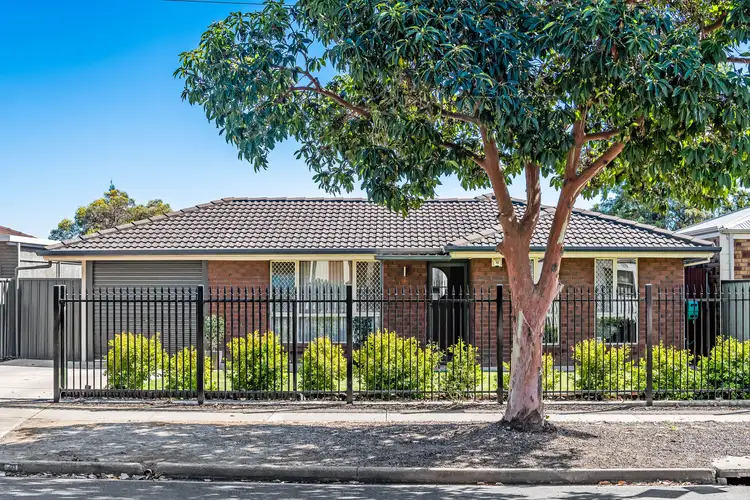Seize spectacular size and space with this fully updated 3-bedroom home neatly nestled on a sprawling 804m2 allotment (approx.) that offers incredible short and long-term potential to truly pique your interest.
Whether you're a young couple, soon-to-be growing family or just looking for a property that's both high value and wonderfully adaptable down the track - this one's for you. With a host of modern features and finishes, enter to a fresh white interior gliding over hybrid floating floors, and where a free-flowing footprint moves you from the open and airy L-shaped lounge and dining and into a light-filled kitchen and meals zone.
Featuring sparkling stone bench tops, breakfast bar to serve or socialise, and plenty of crisp cabinetry, this designer foodie's kitchen lets you cook in company whether it's delicious mid-week meals for the family or hosting friends for vino-inspired dinners. In the warmer months, enjoy effortless indoor-outdoor entertaining as the dining opens to a spacious all-weather alfresco overlooking a sea of sunbathed lawn for staggering space to let the kids run and rule the backyard or the family pets to happily roam.
Versatile living options will see you comfortably through the early years with three good-sized bedrooms including generous master, contemporary main bathroom with separate WC for added daily convenience, as well as ducted AC throughout for year-round comfort. While the breathtaking block size delivers unlimited options to renovate and extend, redesign from the ground up or even subdivide and double-up in this pocket of the north thriving in demand (STCC).
A stellar location neighbouring hugely popular suburbs such as Prospect and Sefton Park, you'll find parks and playgrounds nearby, the vibrant Prospect Road delivering a raft of popular cafés and eateries, a quick 5-minutes to Prospect North Primary for hassle-free morning commutes, while Costco is around the corner and moments further to Northpark and Sefton Plaza makes daily life a breeze.
FEATURES WE LOVE
• Beautifully updated property spilling with natural light as the lounge and dining, kitchen and meals combine for one free-flowing hub to entertain or relax
• Sparkling modern kitchen flush with stone bench tops, abundant cabinetry and cupboards, gas stovetop and dishwasher for easy cleaning
• Generous master bedroom with BIRs, as well as 2 additional good-sized bedrooms (one with handy BIRs)
• Light and bright main bathroom featuring separate shower and bath, as well as separate WC
• Family-friendly laundry with storage and ducted AC throughout
• Rinnai gas hot water with temperature controllers in the bathroom and kitchen
• Lovely outdoor entertaining area with all-weather pergola, sprawling and sunny backyard with lush lawn for endless space to play
• Secure carport, large storage shed and gate access
• Huge 804m2 (approx.) block to renovate and extend, redesign or subdivide down the track (subject to council conditions)
LOCATION
• Around the corner to nearby reserves and playgrounds, adjacent St Brigid's School, and a quick 5-minutes to Prospect North Primary and zoned for Roma Mitchell Secondary
• Close to a variety of local cafés and delicious takeaway eateries, 2-minutes to Costco, Coles and Kmart, as well as just 6-minutes to both Northpark and Sefton Plaza for all your shopping needs
Auction Pricing - In a campaign of this nature, our clients have opted to not state a price guide to the public. To assist you, please reach out to receive the latest sales data or attend our next inspection where this will be readily available. During this campaign, we are unable to supply a guide or influence the market in terms of price.
Vendors Statement: The vendor's statement may be inspected at our office for 3 consecutive business days immediately preceding the auction; and at the auction for 30 minutes before it starts.
Grange RLA 314 251
FOR ALL OTHER LISTINGS:
Disclaimer: As much as we aimed to have all details represented within this advertisement be true and correct, it is the buyer/ purchaser's responsibility to complete the correct due diligence while viewing and purchasing the property throughout the active campaign.
Property Details:
Council | PORT ADELAIDE ENFIELD
Zone | Urban Renewal Neighbourhood
Land | 804sqm(Approx.)
House | 140sqm(Approx.)
Built | 1995
Council Rates | $TBC pa
Water | $TBC pq
ESL | $TBC pa








 View more
View more View more
View more View more
View more View more
View more
