Price Undisclosed
3 Bed • 2 Bath • 3 Car • 9256m²
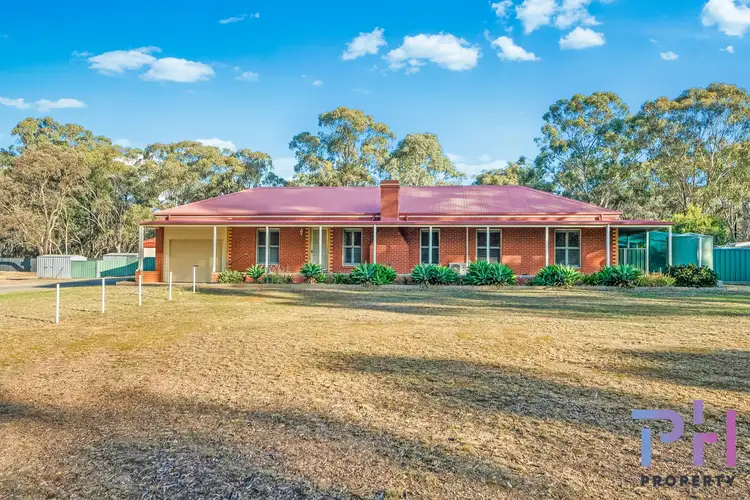
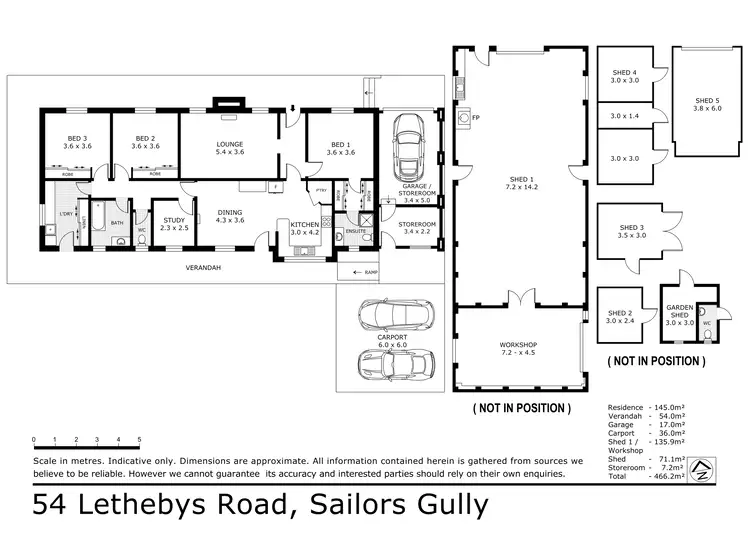
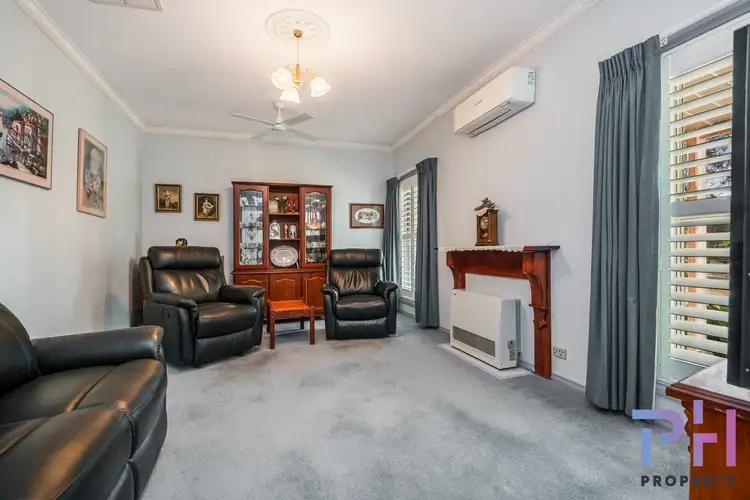
+12
Sold
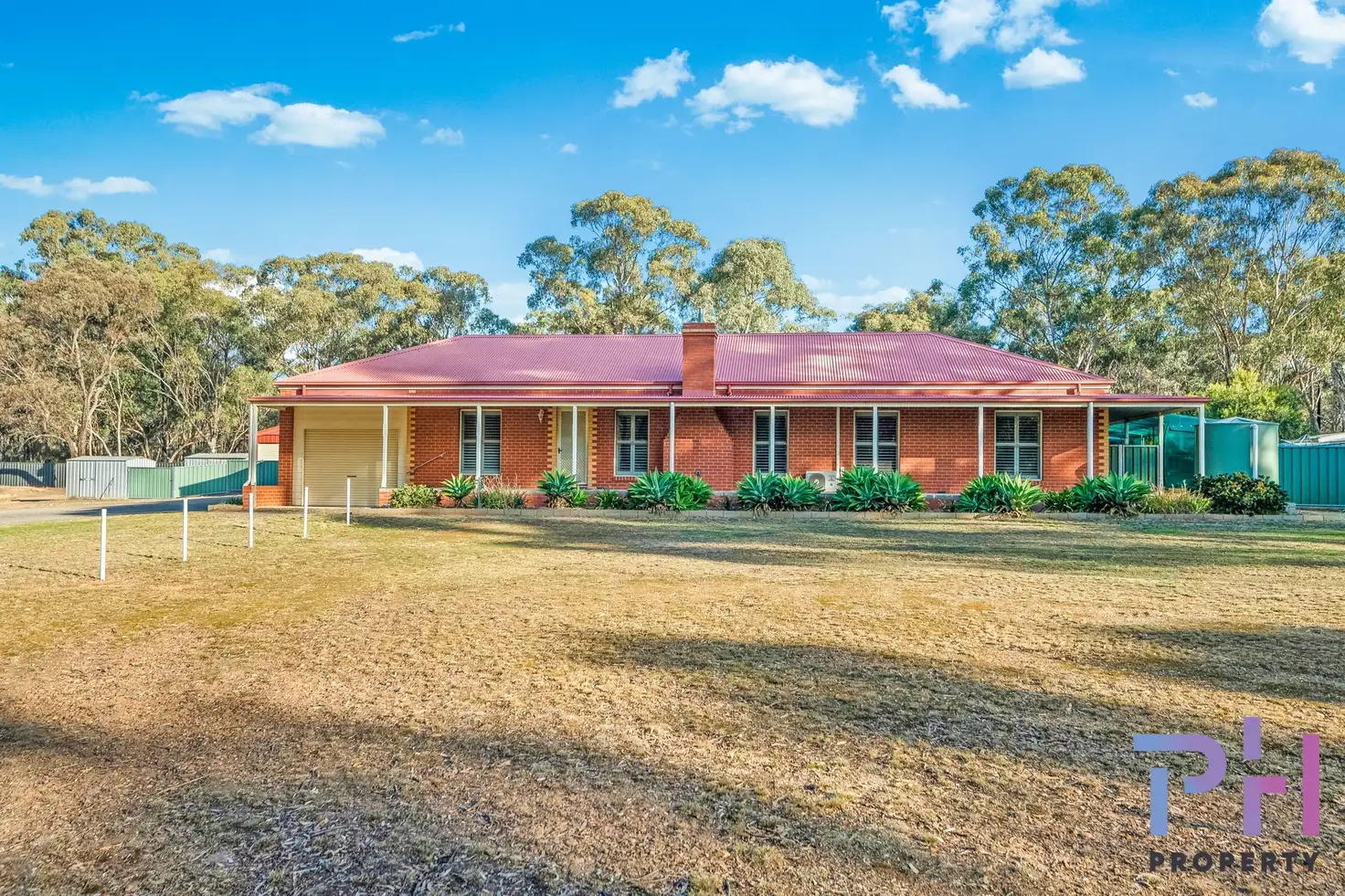


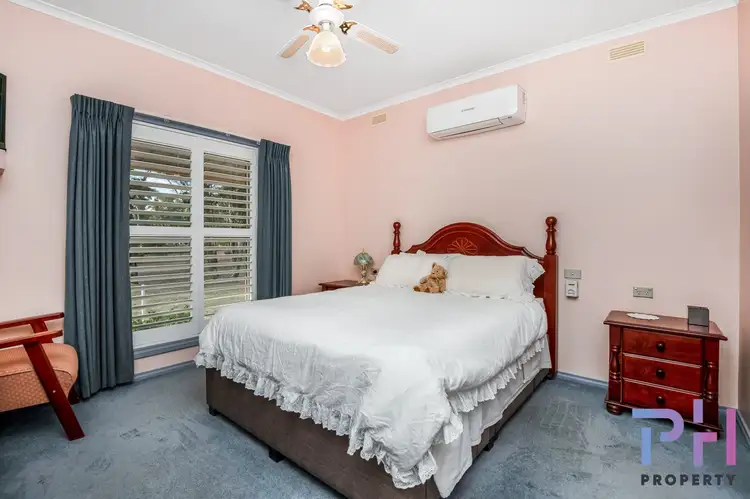
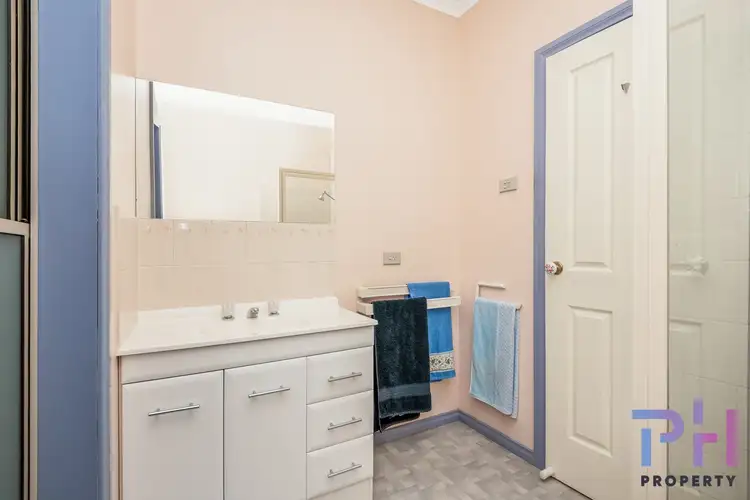
+10
Sold
54 Lethebys Road, Sailors Gully VIC 3556
Copy address
Price Undisclosed
- 3Bed
- 2Bath
- 3 Car
- 9256m²
House Sold on Thu 8 Aug, 2024
What's around Lethebys Road
House description
“TRANQUILITY WITH SUBURBAN BENEFITS”
Property features
Other features
Multiple garden sheds Large BV shed with workshop Multiple water tanksLand details
Area: 9256m²
Interactive media & resources
What's around Lethebys Road
 View more
View more View more
View more View more
View more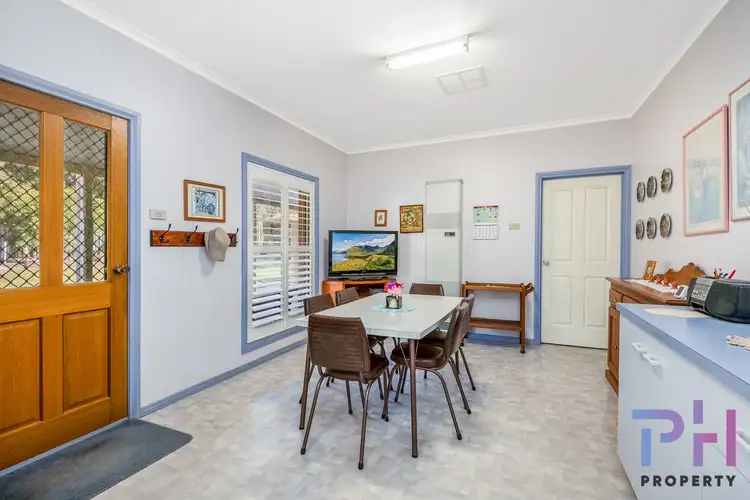 View more
View moreContact the real estate agent

Josie Caruso
PH Property
0Not yet rated
Send an enquiry
This property has been sold
But you can still contact the agent54 Lethebys Road, Sailors Gully VIC 3556
Nearby schools in and around Sailors Gully, VIC
Top reviews by locals of Sailors Gully, VIC 3556
Discover what it's like to live in Sailors Gully before you inspect or move.
Discussions in Sailors Gully, VIC
Wondering what the latest hot topics are in Sailors Gully, Victoria?
Similar Houses for sale in Sailors Gully, VIC 3556
Properties for sale in nearby suburbs
Report Listing
