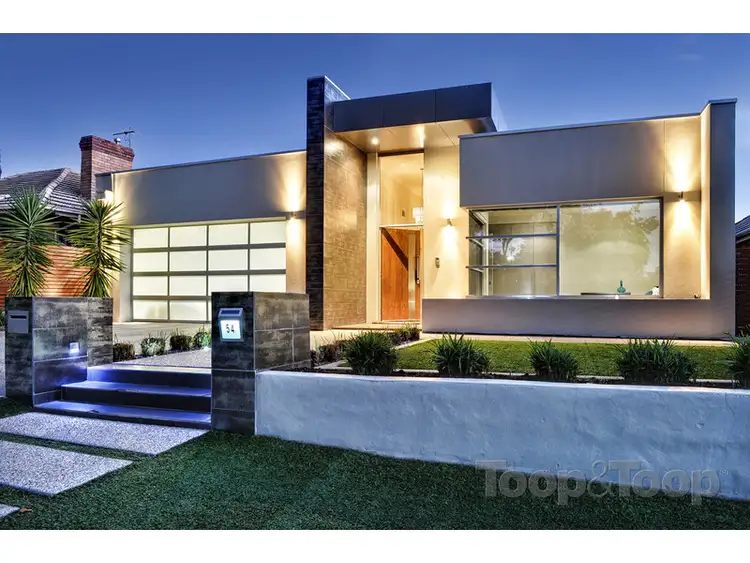Approaching this property, be impressed by the commanding exterior of this beautiful home built in 2010 by award winning Alan Sheppard Homes. A wonderful mixture of natural stone, wood, glass, tile and water make for a tranquil setting and enthrall you as you approach the home.
As you enter, be greeted by the wide hallway with strikingly high four metre ceilings. To the right of the entrance, find the bedroom overlooking the front water feature and landscaped garden. The windows of this bedroom are tinted ensuring optimum privacy from the street view. The adjacent second bedroom, is also spacious with both bedrooms featuring built in wardrobes.
A stunning three way bathroom services both bedrooms and your guests. This area has been built with the highest quality fittings - Caesarstone bench tops, bath, a grand sized shower with Rinnai infinity temperature controlled water. A convenient linen press allows for storage and double doors close off the entertaining areas from these bedrooms to allow for quiet retreat for those who desire it.
The living area of the home is expansive with open plan kitchen, dining and lounge flowing naturally out to the dual outdoor entertaining areas. The home allows for optimal ease in moving from inside to out highlighting the tranquil feeling this home exudes. Floor to ceiling glass bifold doors open on to the first portico where your guests can be entertained from an outdoor kitchen complete with stone bench tops, built-in Electrolux BBQ sink and Vintec wine fridge. The second portico displays a beautiful outdoor lounge area where you can relax overlooking the reflection pond dividing these two stunning areas.
The kitchen hosts a suite of premium appliances and fixtures with Staron acrylic bench tops, allowing for any scratches or stains to be polished away, and stainless steel Miele appliances. The breakfast bar provides ample space for the informal meal. The mix of the neutral colour palette and glass windows enhances the natural light of the home resulting in a subtle yet sophisticated ambience. From this area, the C-Bus system allows for touch button control of all lights and block-out blinds overlooking the outdoor entertaining area. Electronic blinds are also master bedroom. A video intercom allows for security together with a fully alarmed security system. This whole living area is kept warm during the winter months with an aesthetically pleasing push button gas fireplace. Twin ducted reverse cycle air conditioning systems provide a comfortable living temperature all year round.
The master suite of the home is impressive, overlooking the outside entertaining area with floor to ceiling glass window, yet still private with beautiful green screening plants. The walk through dressing room is immense and cascades beautifully in to the ensuite with Caesarstone benchtop, spa bath and dual shower with neutral coloured feature tiling.
The home theatre adjacent to the master suite will become your own private cinema with 3.5metre theatre screen, fully sound proofed walls and ceiling, surround sound, high definition projector and cupboards to store the popcorn or that delicious glass of wine.
The design of the home is well considered and allows for ease of use. The laundry is large with ample bench space and direct access to the outside lawn area and clothes line at the rear of the home. This area also hosts a third portico currently utilized as an outdoor gym.
With the sound of water overheard from each room, this beautiful home combines a high quality resort style feel with livability to the highest degree. Set in the desirable suburb of Hazelwood Park, the conveniences of nearby amenities are all closely located.
Features:
General
Custom built by award winning builder Alan Sheppard Homes
Double garage with electronic doors allows for direct entry
Grand entry hall ceiling 4 metres
Remaining house ceilings 2.7m
Internal doors 2.4m
C-bus system - a micro-processor that controls any electronic device from one point
Electronic blinds in living, dining, kitchen & main bedroom
Double Cat 6 wiring which provides full High Definition television/video to every room
Wired for Foxtel
Twin ducted reverse cycle air conditioning systems
Twin instantaneous hot water systems
Rinnai infinity temp control to both bathrooms, kitchen & laundry
Security system
High gloss two pack wardrobes to bedroom 2 & 3
Sydney blue gum floating wooden floor
Lounge/Dining
Luxurious push-button gas fireplace
Kitchen
All Miele appliances
Soft closing drawers
Fully plumbed French door fridge with water ice dispenser
Garbage disposal
Kitchen tap with hose & light
Remote control exhaust fan
Staron acrylic benchtop ? any scratches or stains can be polished away
Cinema Room
Fully sound proofed - walls & ceiling
High Definition projector
Bowers Wilkins 7 speaker sound system
Main Bedroom
Floor to ceiling glass window overlooking courtyard garden
Lighting switches for entire room on wall at either side of bed head
Built-in computer/office desk for those who work from home
Extremely large walk-in-robe
Extremely large en-suite
Separate toilet with soft closing lid
Spa bath
Heated towel rail
Double shower
Double basin
Soft closing drawers to vanity
Caesar stone vanity top
High gloss two pack cupboards
Bathroom area
Four door high gloss two pack linen press
Separate toilet with soft closing lid
Large shower
Caesar stone vanity top
High gloss two pack cupboards
Outdoor
Outdoor kitchen under main roof
Automated pumps and lighting to pond
Automated irrigation system
Dual remote controlled garage door
Electrolux BBQ with electronic ignition
Frameless bifold Hafele doors to both outdoor porticos
Automated outdoor feature lighting garden in front & back
Pebblecrete driveway & front paths - sweeping up leaves is a breeze
Tinted windows to front bedroom ensuring privacy
Lockable garden shed
Artificial lawns both front & back & council verge
Low maintenance drought resistant plants
Outdoor gym under main roof
Nearby:
Opposite the Ray Cooper Gardens
Burnside Primary
Bus stops in adjacent Devereaux Road
Feathers Hotel
Close to Burnside Village








 View more
View more View more
View more View more
View more View more
View more
