Price Undisclosed
4 Bed • 2 Bath • 2 Car • 660m²
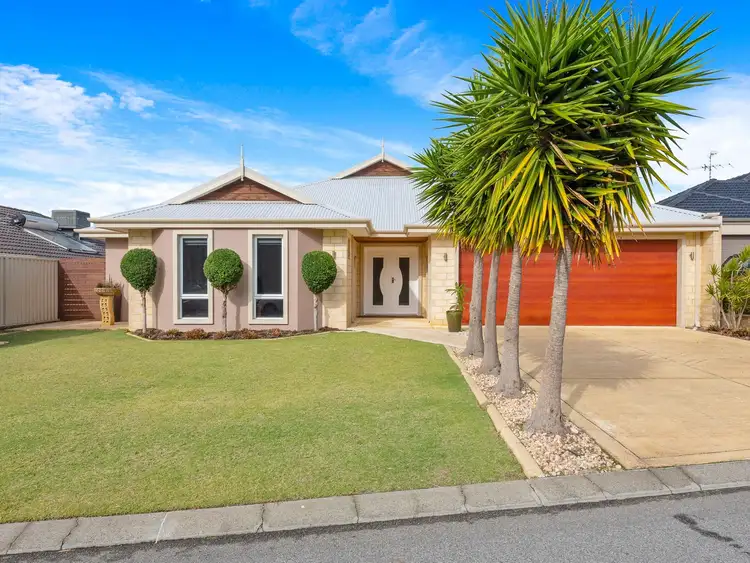
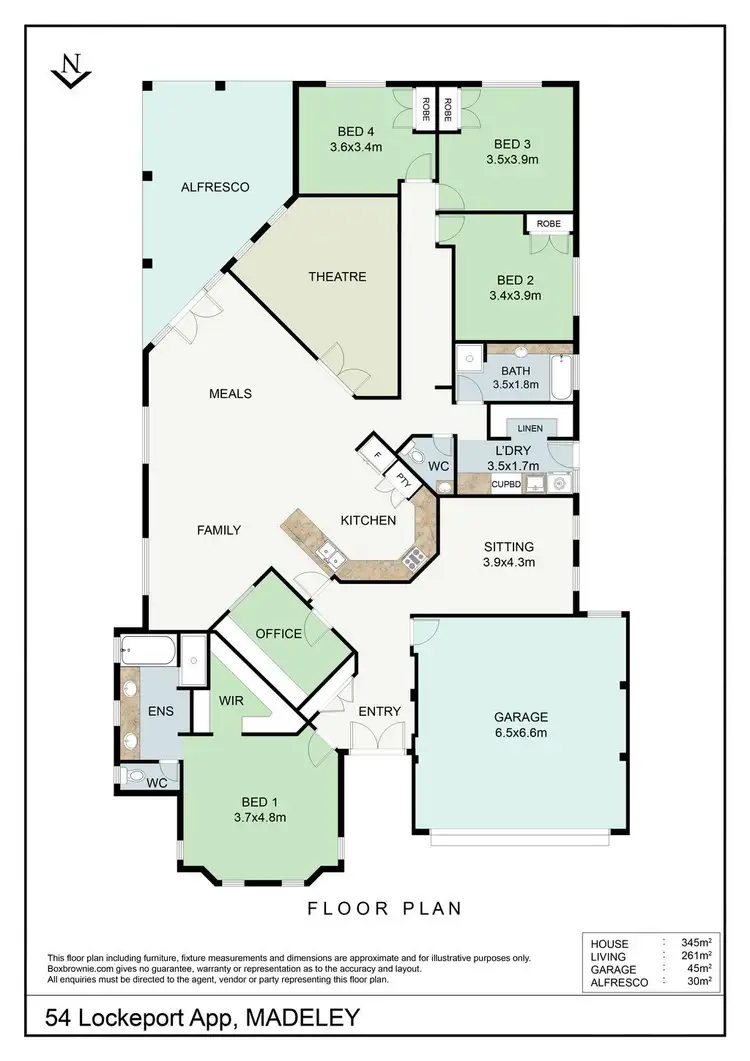
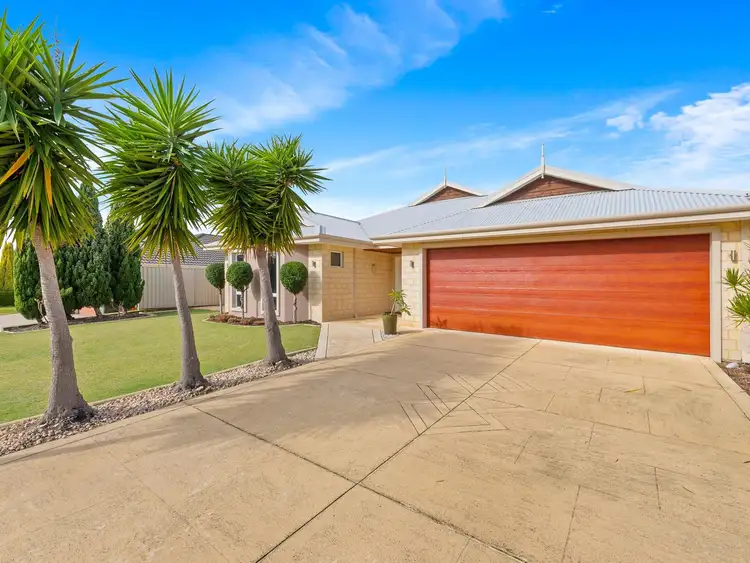
+24
Sold
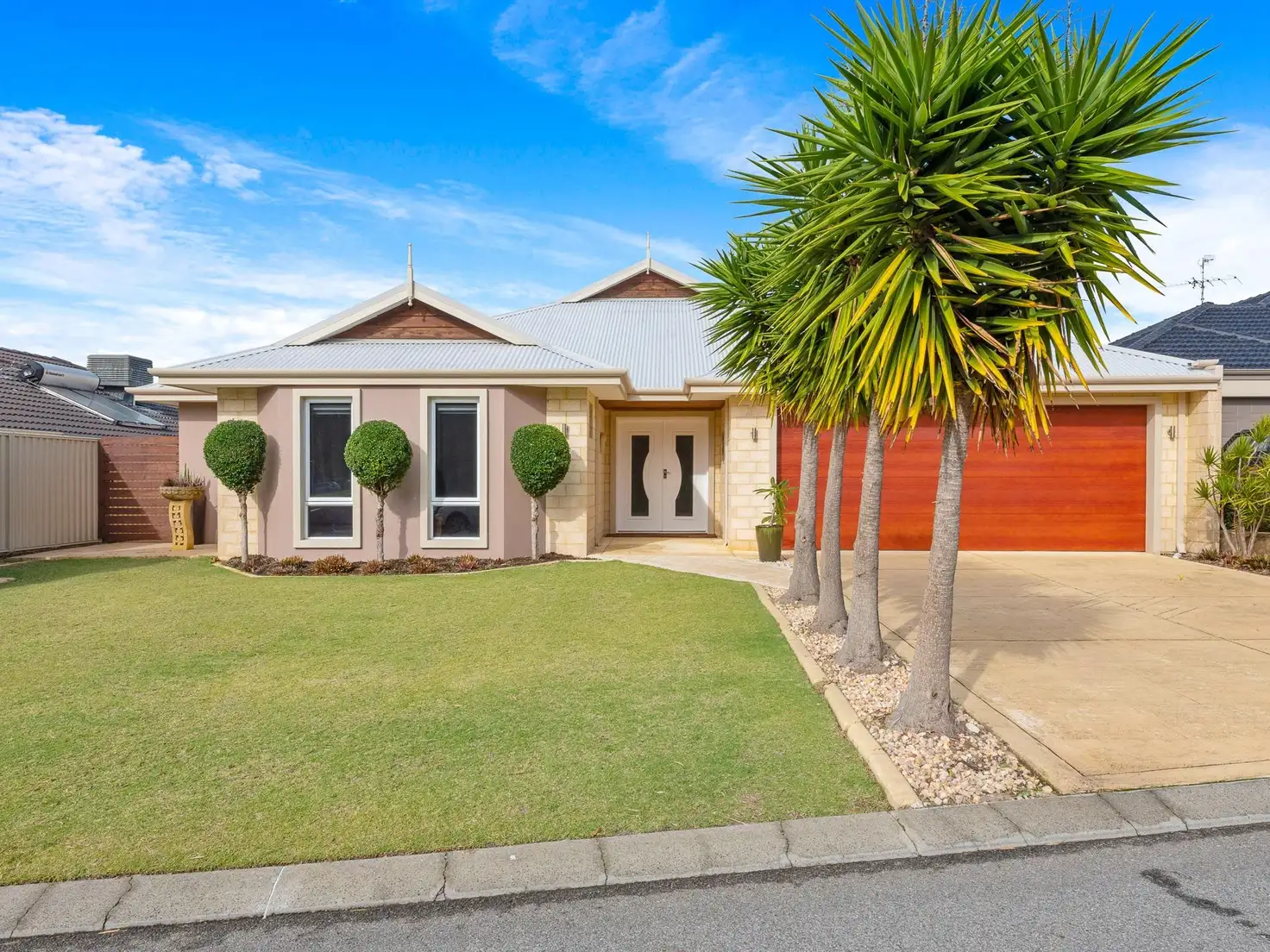


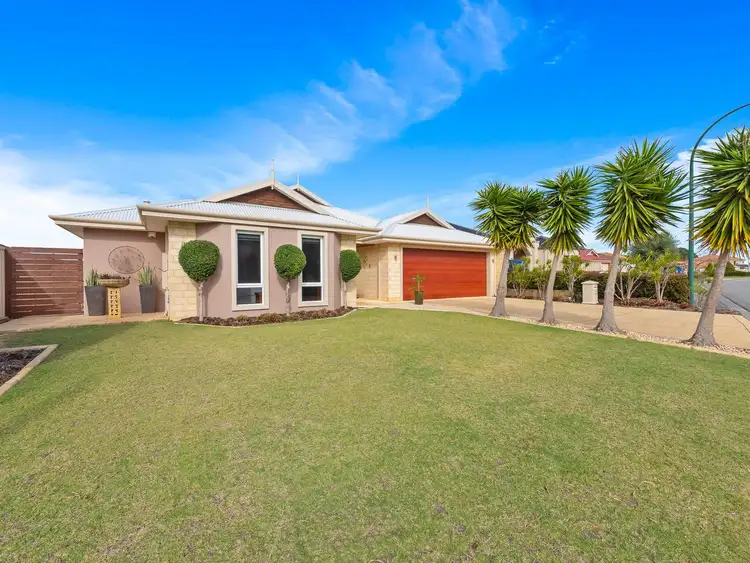
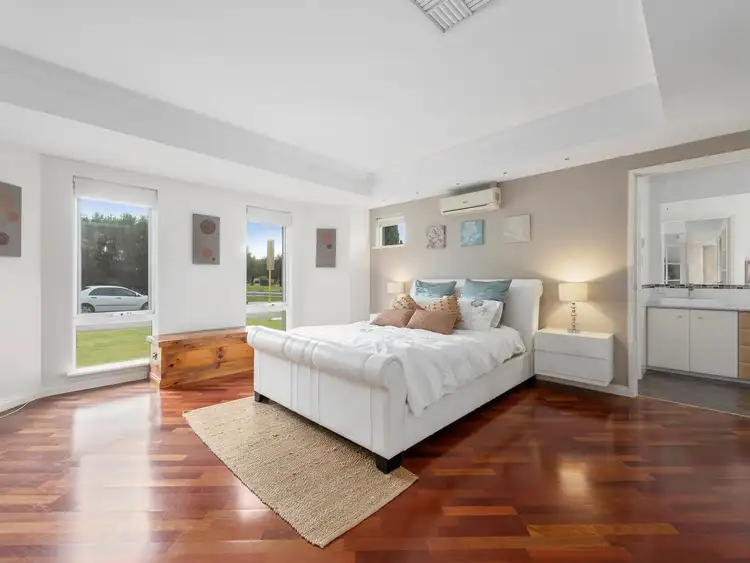
+22
Sold
54 Lockeport Approach, Madeley WA 6065
Copy address
Price Undisclosed
- 4Bed
- 2Bath
- 2 Car
- 660m²
House Sold on Fri 20 Mar, 2020
What's around Lockeport Approach
House description
“A FAMILY MASTERPIECE!”
Property features
Building details
Area: 261m²
Land details
Area: 660m²
Interactive media & resources
What's around Lockeport Approach
 View more
View more View more
View more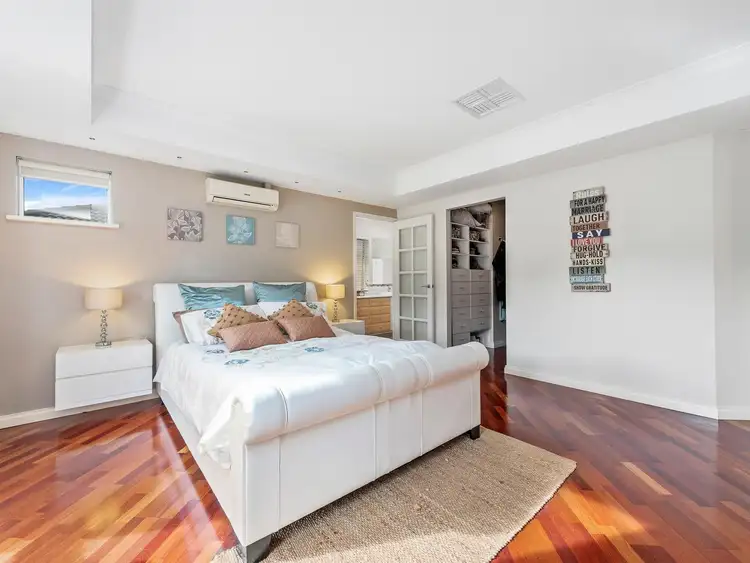 View more
View more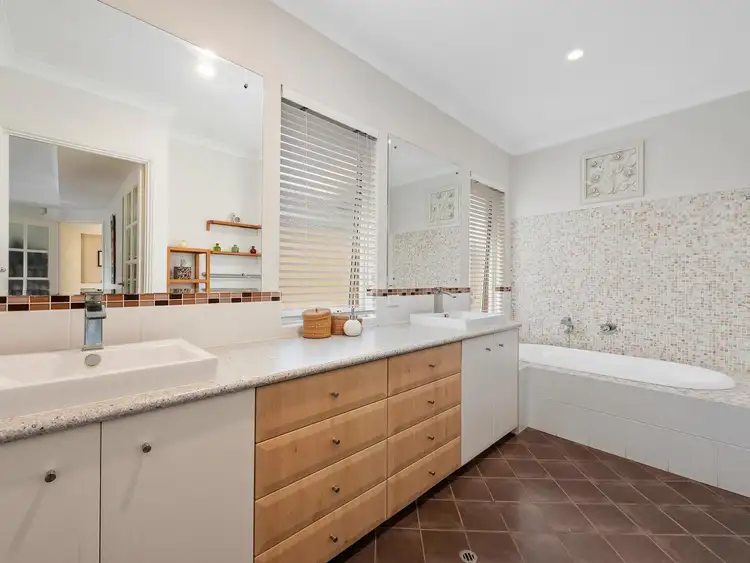 View more
View moreContact the real estate agent

Dean Demos
Ray White - Sorrento
0Not yet rated
Send an enquiry
This property has been sold
But you can still contact the agent54 Lockeport Approach, Madeley WA 6065
Nearby schools in and around Madeley, WA
Top reviews by locals of Madeley, WA 6065
Discover what it's like to live in Madeley before you inspect or move.
Discussions in Madeley, WA
Wondering what the latest hot topics are in Madeley, Western Australia?
Similar Houses for sale in Madeley, WA 6065
Properties for sale in nearby suburbs
Report Listing
