Nestled in one of Castle Hill's most desirable pockets, this architecturally designed residence exemplifies modern luxury and fully integrated smart home technology. Perfect for families seeking comfort, style, and convenience, this home combines sophisticated design with effortless functionality and space.
Step into the living area, which features high ceilings, large bay windows, and an individually zoned sound system. It flows seamlessly to the open-plan dining and the heart of the home-the gourmet kitchen. Here, a natural Onyx Brazilian Calacatta island benchtop is complemented by custom Italian feature pendant lighting, premium F&P appliances, and a Zip hot, cold, and sparkling water unit, creating the perfect blend of everyday practicality and entertaining sophistication.
Facing the kitchen, the designer TV room boasts a gas fireplace and built-in surround sound system. Open the bifold doors to extend the entertainment space to the covered alfresco with exceptional views.
This five-bedroom luxury home, complete with a high-end office, showcases designer custom joinery and thoughtful features to cater for every family.
Step outside to low-maintenance landscaped gardens and a designer pool with spa, waterfall, integrated lighting, and programmable controls-ideal for entertaining or relaxing outdoors.
Adding exceptional versatility, the lower-level granny flat or games room is fully self-contained, making it perfect for guests, in-law accommodation, or as a private retreat.
Impressive Features
- Fully integrated Control4 smart home system controlling lighting, audio-visual (8 zones), pool/spa, comfort (underfloor heating, fireplace), gates, garage, workshop door, irrigation, intercom, security, and master bedroom blinds
- Underfloor heating in kitchen, TV living, office, master suite, ensuite, WIR, and main bathroom
- Italian timber-look tiles with acoustic underlay throughout
- Designer Schock Abey under-mount sinks and Haffle Grasse glass inserts in kitchen, butler's pantry, and laundry
- 2x Inverter ducted (16 & 7kW) and 1x inverter split air-conditioning system
- Ducted vacuum system
- 17.8kW 3-phase solar system with German SMA inverter
- Individually zoned sound system in living, dining, TV room, office, master bedroom, ensuite, WIR, alfresco, and spa/pool
- Designer epoxy garage flooring, architect-designed storage, and mudroom cabinetry with seating and mirror
- Automated pool and spa with double heat pump, integrated waterfall, and fully tiled with high-end glass tiles
- Low-maintenance landscaped gardens, automated irrigation, fire pit, glass awnings with LED lighting, and BeefEater built-in BBQ
- Full-height laundry with ample storage and external access, integrated ironing board, 2x pull-out clothes baskets, and semi-hidden hanging rack
- Anti-allergy carpets in the bedrooms
- Factory-finished doors with polyurethane coating
- Custom architectural door pull handles made of aviation-grade aluminium with Oliveri privacy locks
- F&P two integrated dishwasher drawers
- Integrated BeefEater barbecue and Flamec external fan rangehood for quiet operation
Location Benefits
5 min drive to Castle Hill Public School
6 min drive to Castle Hill High School
3 min drive to Castle Towers Shopping Centre
4 min drive to local parks and recreational facilities
4 min drive to Castle Hill and Showground Metro Station
All information in this advertisement was gathered from sources deemed reliable, however McGrath or any staff related to the advertised property cannot guarantee the accuracy of this information.
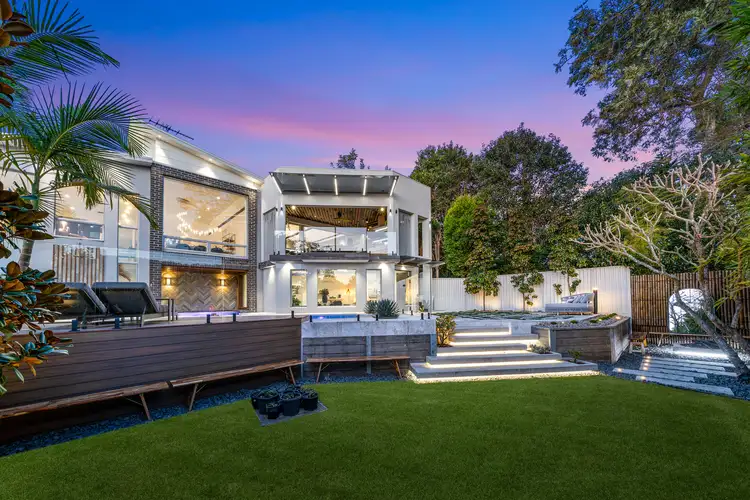
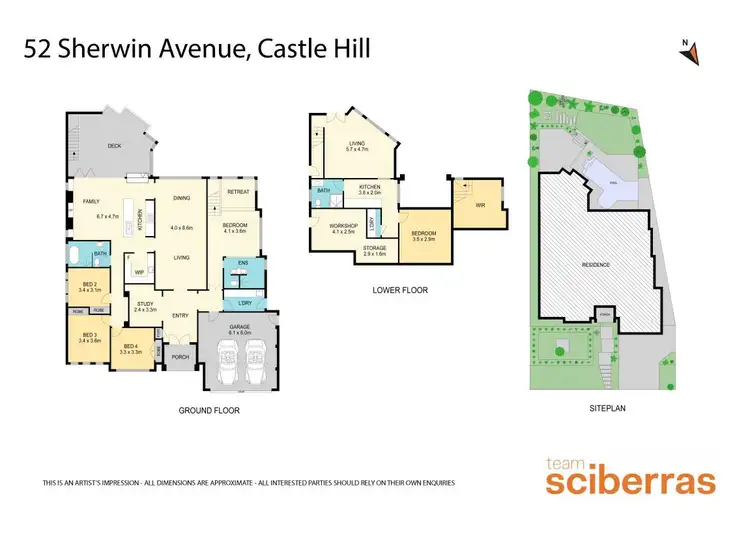




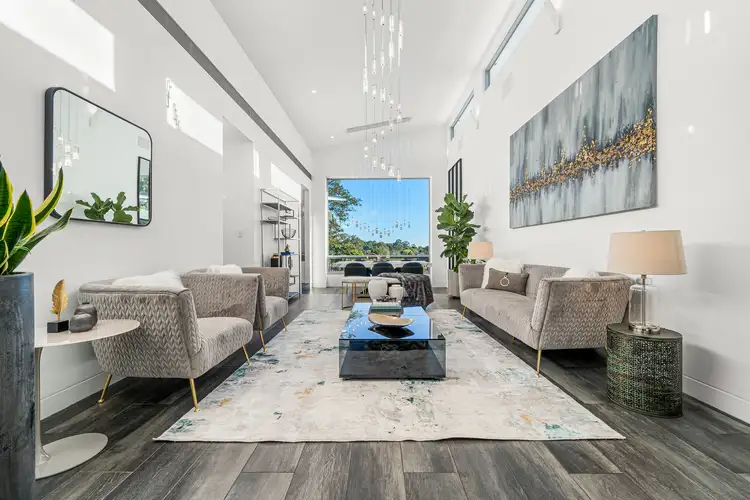
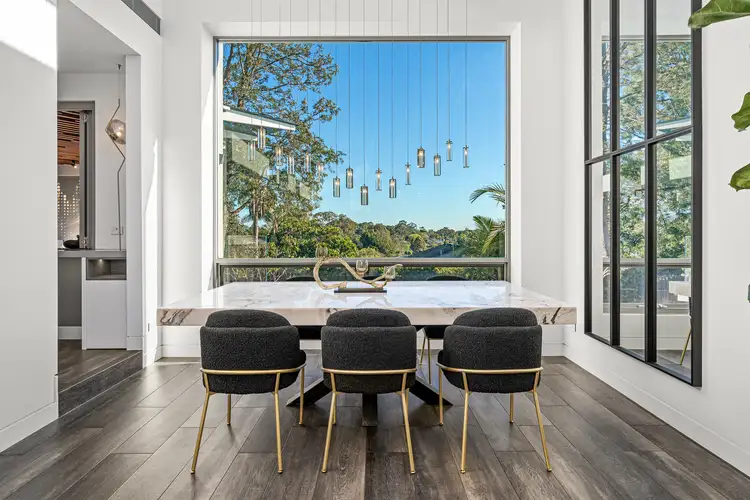
 View more
View more View more
View more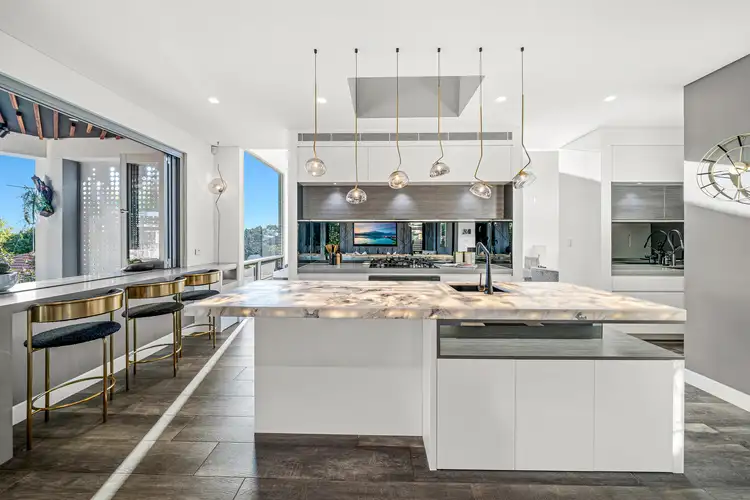 View more
View more View more
View more
