An impressive offering in a tightly held premier east-side location, this welcoming family home presents superb updates and additions perfect for entertaining
North to rear in a tree-lined street; a perfect blend of classic character and beautifully designed modern appointments with nothing to do but enjoy
Formal lounge and dining, charming inglenook fireplace, leadlight, stunning wide-plank French oak engineered floors and soaring coffered ceilings
Family living and dining flowing to outdoor entertaining and pool, large glazed doors ushering in the light, integrated speakers for seamless sound
Open plan custom kitchen, stunning Argentinian Lava granite bench tops, island breakfast bar, Ilve 1200mm range, 6 burner gas/teppanyaki grill cooktop, two electric ovens, Qasair range hood, dishwasher and butler’s pantry
Upstairs rumpus with balcony overlooks the garden and makes a great retreat for the kids with storage for games, craft and video game gear
Four generous bedrooms, NZ wool carpet, built in robes, kids’ rooms enjoying easy access to the adjacent rumpus area
Sumptuous master suite rich in character, plentiful storage and a luxuriously appointed travertine en suite with heated floor and towel rail
Two beautifully presented bathrooms, heated towel rails and double vanities to both, main with bath and shower, elegant powder room, internal laundry
Easy-breezy entertaining on the fabulous travertine terrace with a motorised awning for all weather comfort, great for brunch, sensational for parties
Make a splash in the sparkling 12m pool that enjoys lashings of sunshine and keeps energetic kids entertained
Manicured gardens, elegant formal plantings to front presenting stylish privacy, rear garden with sweeping park-like lawn for play
Comprehensive home technology and integrated entertainment components
Double carport, garden shed, cellar, solar panels ducted heating/cooling, house alarm, A/V intercom, built in/walk in storage
Stroll to Roseville Public and Roseville College, in Killara High zone, walk to rail (700m), stroll to buses on Archbold Rd (350m), walk to Chatswood
Land size: 1,193 sqm approx.
Disclaimer: All information contained herein has been furnished to us by third party suppliers. We have not verified this information but have no reason to doubt its accuracy. We do not accept any responsibility to any person for its accuracy and do no more than pass it on. All interested parties should make and rely upon their own inquiries to determine whether or not this information is in fact, accurate.
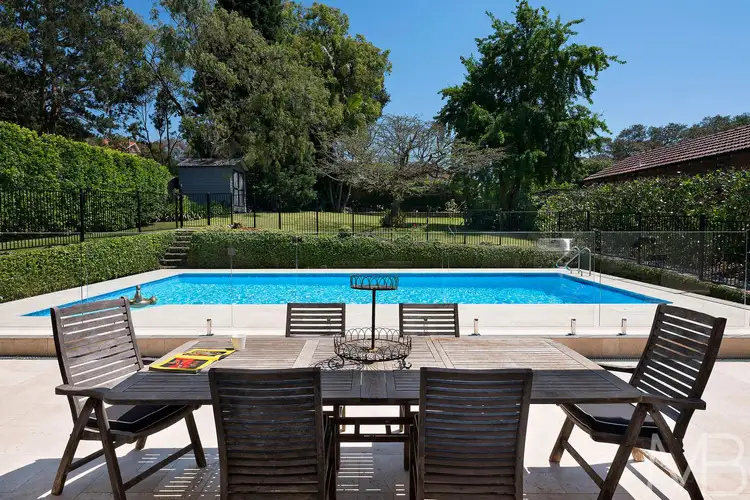
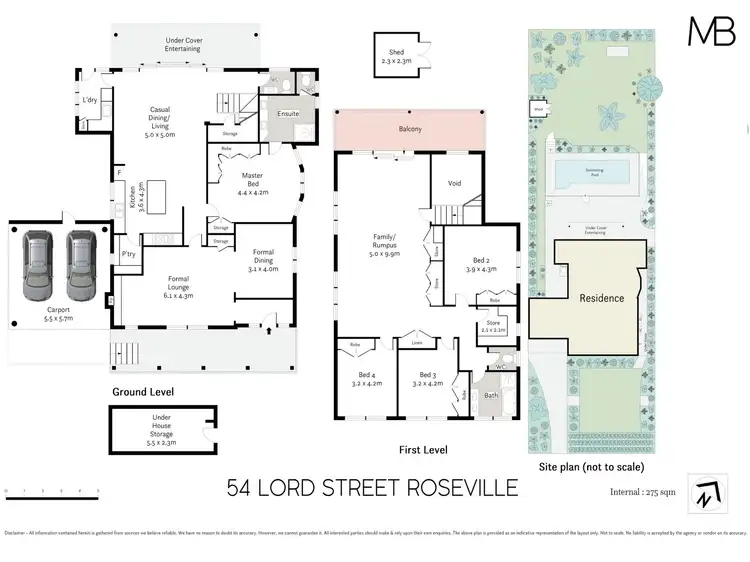
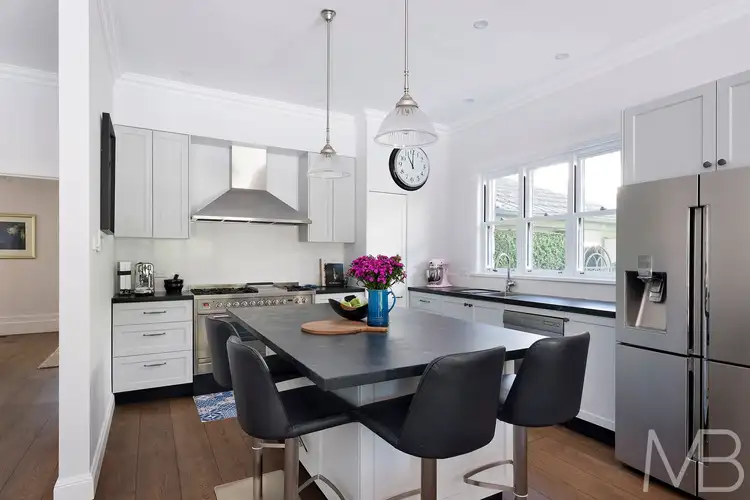
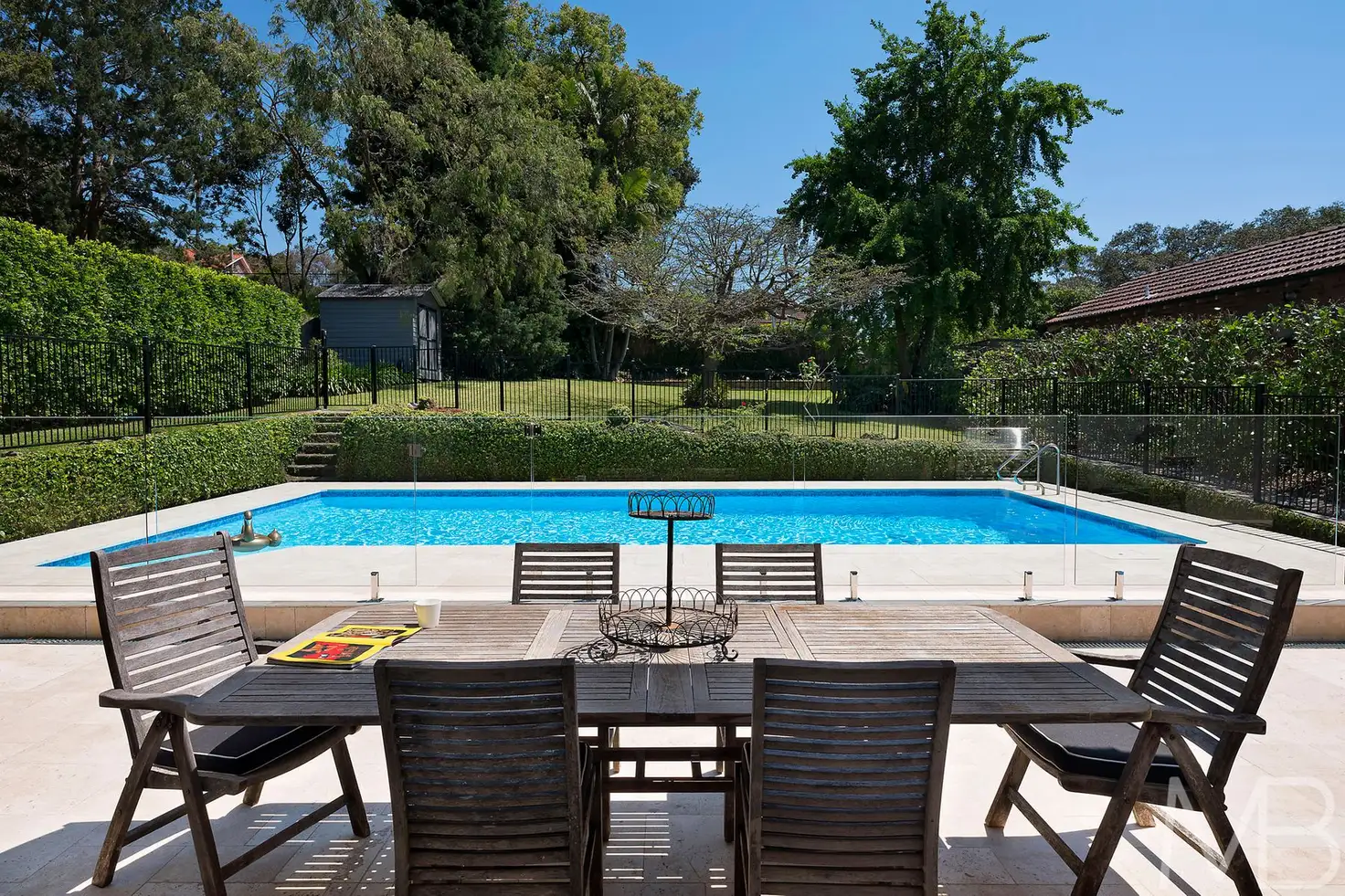


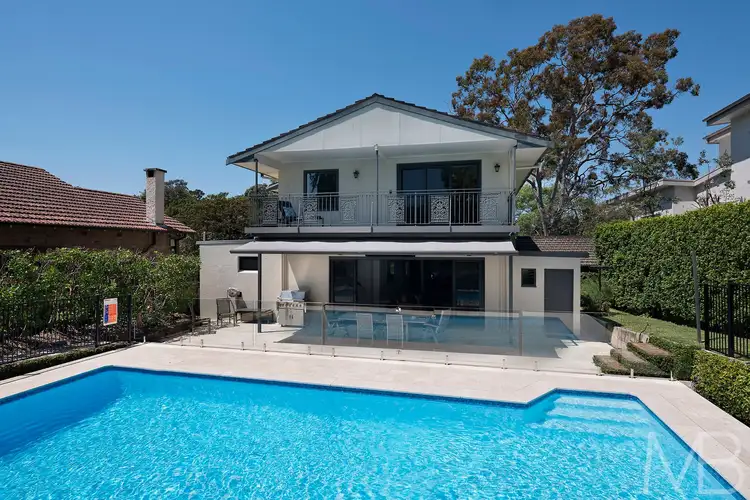
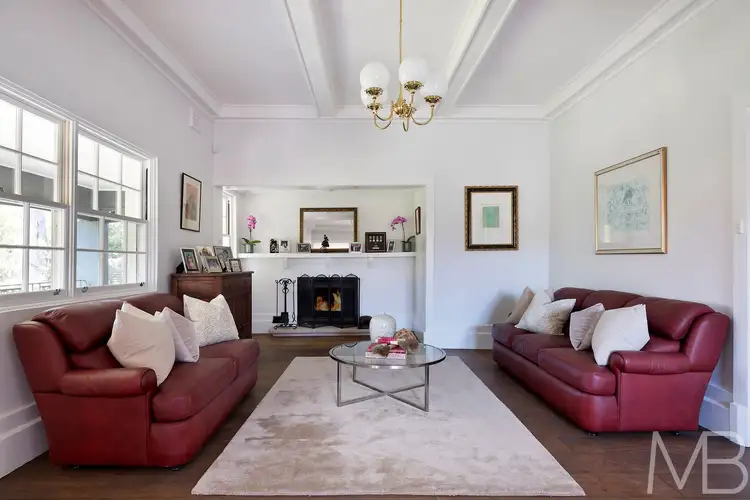
 View more
View more View more
View more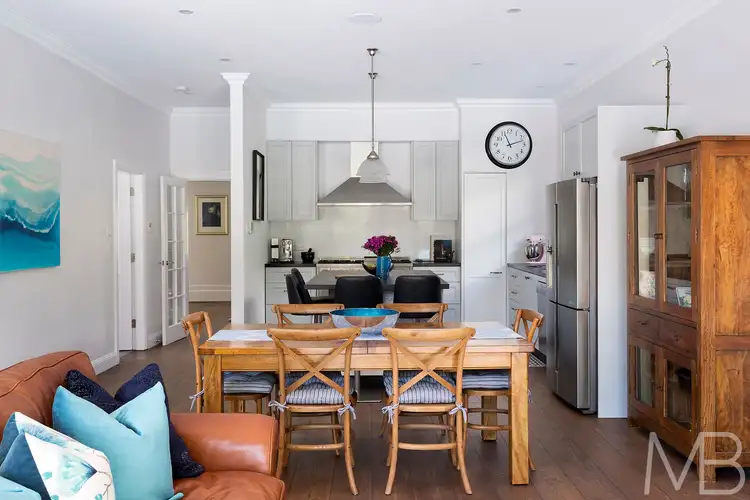 View more
View more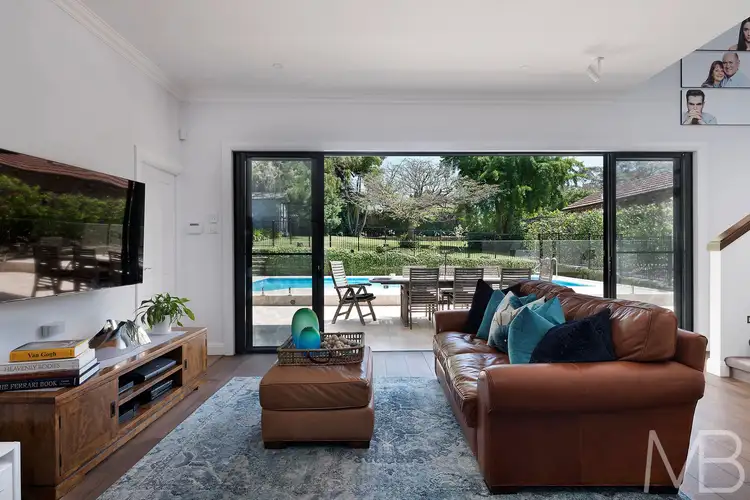 View more
View more
