Property Highlights:
- A spaciously designed family home set in the popular suburb of East Maitland
- Instantaneous gas hot water, a 5000L water tank, plus NBN fibre to the premises
- Hitachi split system air conditioning, a gas point, plus ceiling fans
- Attached double garage with internal access to the home and single drive through access to the yard
- Quality tile and plush carpet flooring, vertical blinds and a neutral paint palette
- Large open plan living and dining area, plus a media room
- Well appointed kitchen with 40mm benchtops, a built-in pantry, gas cooking, quality appliances and a breakfast bar
- An ensuite and family bathroom, both featuring showers and vanities, plus a separate WC and a built-in bathtub in the main
- Four bedrooms, three with built-in robes, the main with a walk-in
- Covered alfresco deck overlooking the large, fully fenced backyard
Outgoings:
Council Rates: $2,520 approx. per annum
Water Rates: $807.48 approx. per annum
Rental Return: $690 approx. per week
Set in a sought after pocket of East Maitland, this beautifully presented brick and Colorbond roof home offers a relaxed lifestyle with all the modern comforts. Whether you're a growing family or simply looking to settle into a home that has space, style and convenience, this impressive property ticks all the right boxes.
Nestled in a prime East Maitland location, this ideally located home puts everything you need within easy reach. Green Hills Shopping Centre, Maitland's CBD and schooling are all just minutes away, and when it's time to unwind, you're only a short drive from Newcastle's coastline or the Hunter Valley's wine country, offering the perfect balance of convenience and lifestyle.
From the street, a lush lawn and a welcoming timber porch create a lovely first impression. The attached double garage includes single drive through access and internal access to the home for extra ease.
Step inside and you're greeted with a neutral paint palette, a mix of tiles and plush carpet underfoot, and vertical blinds filtering natural light throughout the home.
Set at the entrance, the media room offers a peaceful spot to unwind, with dual windows framing a lovely view of the yard. Across the hall, the master bedroom enjoys its own private position, complete with a walk-in robe, a ceiling fan and a convenient ensuite with a shower, a vanity and a WC.
Three additional bedrooms are located further into the home, each with built-in robes and ceiling fans, creating comfortable spaces for the whole family. The main bathroom is well appointed, featuring a built-in bath, a shower, a vanity and a separate WC for extra convenience.
The heart of the home opens into a spacious living and dining area with a gas point, a Hitachi split system air conditioner for year round comfort, and a seamless connection to the outdoors via a glass sliding door.
The well equipped kitchen is designed with 40mm benchtops, a breakfast bar, a tiled splashback, and quality appliances including a Baumatic oven, a gas cooktop, an integrated rangehood and a Dishlex dishwasher. A built-in pantry keeps everything neatly tucked away.
Step outside to a covered timber deck alfresco, ideal for weekend BBQs, hosting guests, or quiet afternoons in the shade. The generous, fully fenced backyard offers the perfect space for the kids to run and play, with loads of room to personalise the landscaping to suit your style.
Extras include a 5000L water tank, instantaneous gas hot water, and NBN fibre to the premises, rounding out a home that's comfortable, connected and full of potential.
Whether you're looking to enter the market, upgrade your family home, or add to your investment portfolio, this property delivers in spades. With strong interest expected, we encourage our clients to contact the team at Clarke & Co Estate Agents today to secure their inspections.
Why you'll love where you live;
- Located just 5 minutes from Green Hills Shopping Centre, offering an impressive range of retail, dining and entertainment options close to home
- 15 minutes to Maitland CBD and the Levee riverside precinct
- 45 minutes to the city lights and sights of Newcastle
- 30 minutes to the gourmet delights of the Hunter Valley Vineyards
Disclaimer:
All information contained herein is gathered from sources we deem to be reliable. However, we cannot guarantee its accuracy and interested persons should rely on their own enquiries.
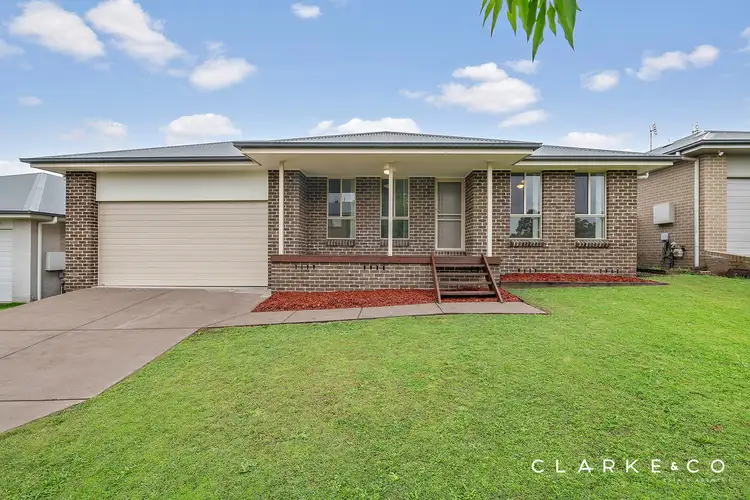
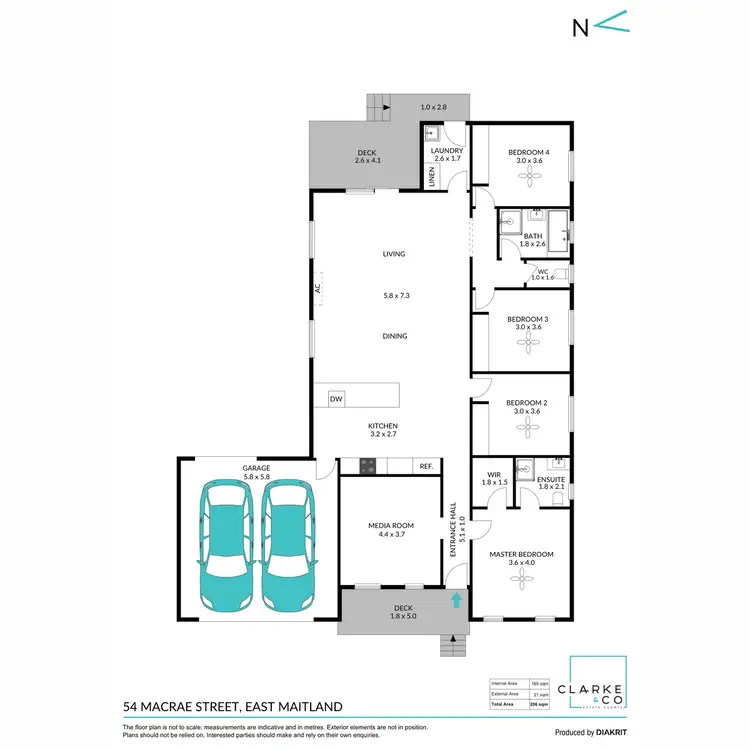
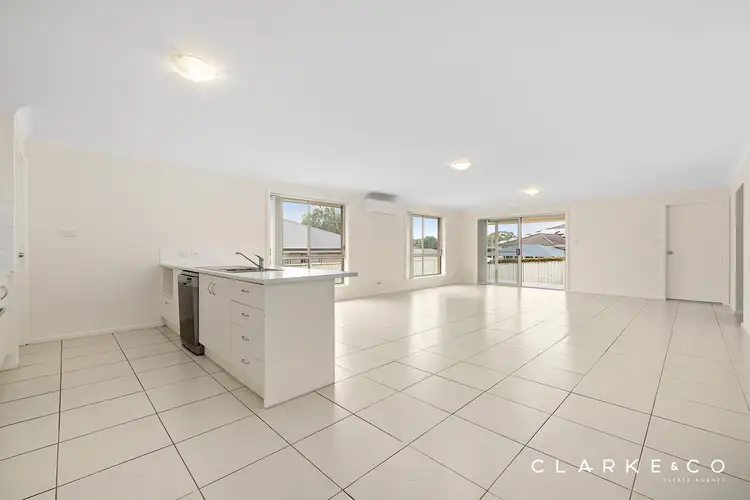
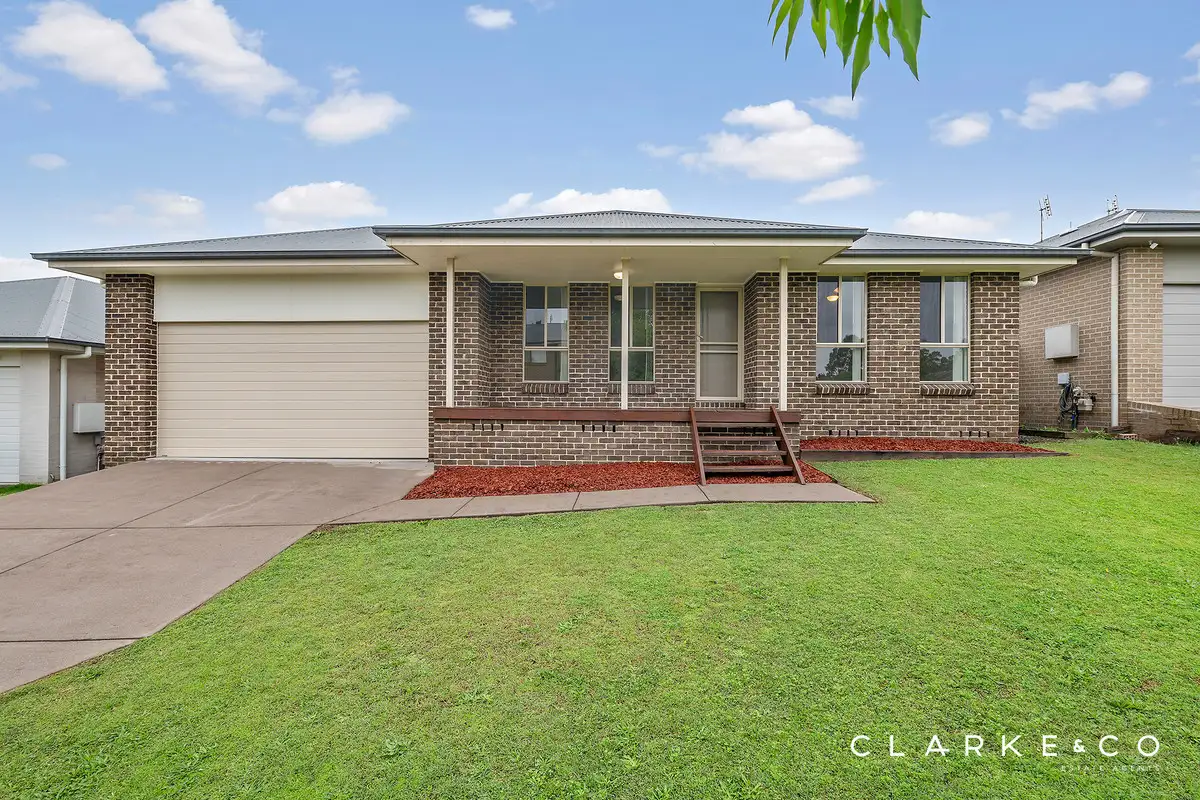


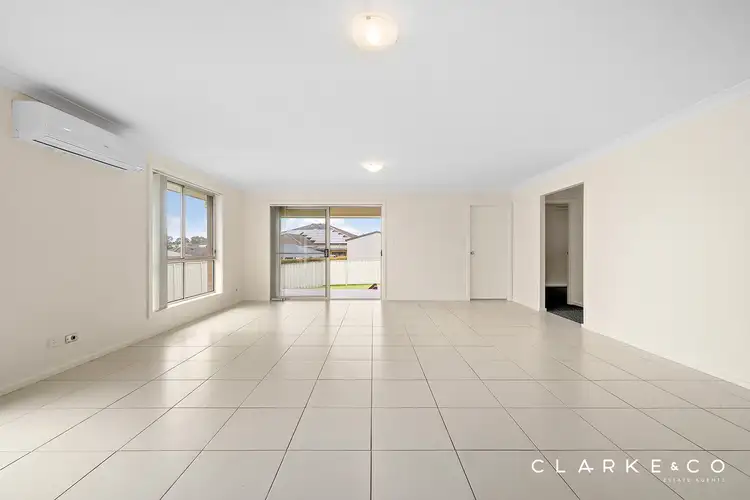
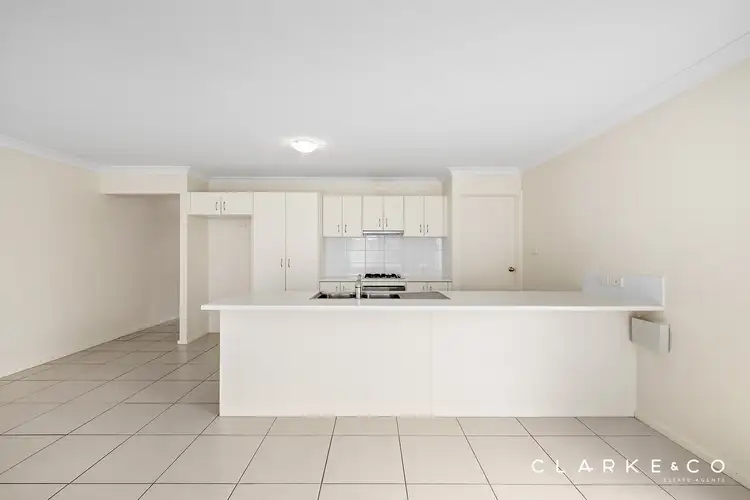
 View more
View more View more
View more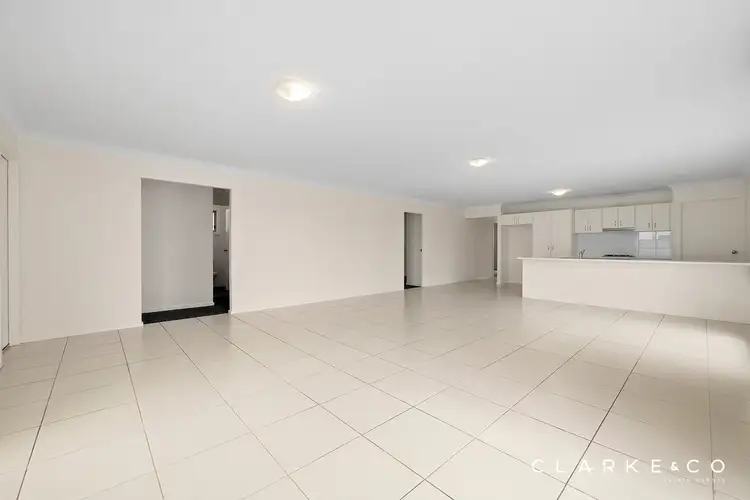 View more
View more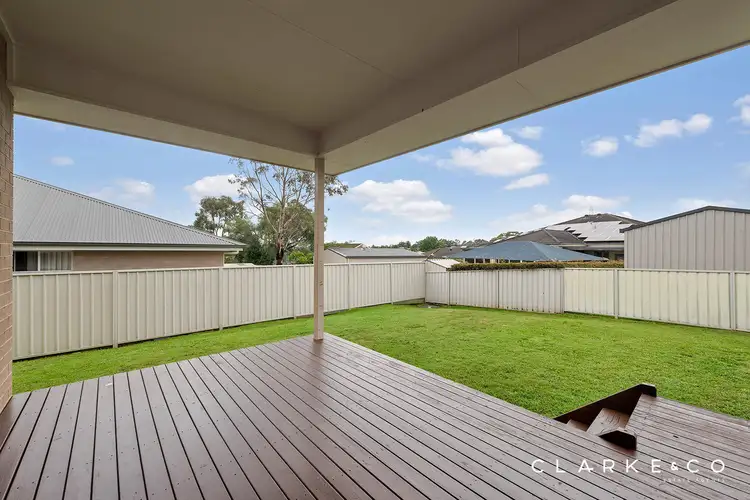 View more
View more
