SETTLERS RUN PRECINCT, BOTANIC RIDGE: **DOWNSTAIRS GUEST RETREAT + DEDICATED HOME THEATRE ROOM** Overflowing with wow factor across a sprawling 2-storey design, this 5-bedroom residence is teeming with quality finishes. Delivering an enviable lifestyle package for fortunate families, 54 Maintop Ridge features multiple outdoor alfresco areas that gaze out across the 4th hole of the ever-popular Settlers Run Golf Course.
Footsteps to Bellis Circuit Reserve Playground, this 3-living zone dream home boasts a family-friendly flow and emphasis on easy entertaining. The open-concept family room with an adjoining dining zone features timber flooring underfoot and is moored by a sleek hostess kitchen complete with a stone island, quality stainless-steel appliances plus a walk-in pantry.
Two sets of sliding stacker doors open out to a tranquil covered alfresco terrace that offers a relaxing ambiance and is the perfect spot to host friends in the open air. Backdropped by a picturesque course aspect, this has to be one of the major selling attractions - not to mention the plush retreat on the upper level that spills out into a blissful balcony that provides an alternative setting to relax and unwind!
Inviting you in through feature double doors, parents will adore the oversized master bedroom with a huge walk-in robe, full ensuite and private viewing balcony in this well-endowed layout. Don't forget the 3 additional bedrooms (each with mirrored sliding robes) and family bathroom upstairs, the guest bedroom with access to the 3rd full bathroom downstairs and the dedicated home theatre that's ideal for fun-filled movie nights.
A casual approx. 7-minute drive to the Cranbourne Park Shopping Centre, this amazing opportunity also features stone bench tops throughout, customised robes to each bedroom, plenty of additional storage space, ducted heating, refrigerated cooling, wired CCTV cameras, a cascading garden with established veggie beds plus a double garage with drive-through access for those with work and recreation vehicles. If you are looking to keep the energy bills modest then take advantage of the extensive 5kW solar array!
The position is A1 within walking distance to Cranbourne South Primary School, the general store, parks and playgrounds. Residents will enjoy the luxury of having personal access to all of the estate's resort-style facilities within the approx. $10,000,000 Golf and Country Club. These include the bar/bistro, alfresco terrace, fully equipped gym, 25m indoor heated swimming pool, spa/sauna together with the day/night tennis courts and, of course, the 18-hole course.
Further afield you are within close proximity to the townships of Cranbourne, Langwarrin and Pearcedale allowing quick access to local schools, shops, public transport and sporting facilities. The picturesque Royal Botanic Gardens are close by, while you are also only a brisk drive from the Frankston foreshore!
DISCLAIMERS:
Every precaution has been taken to establish the accuracy of the above information, however, it does not constitute any representation by the vendor, agent or agency.
Our floor plans are for representational purposes only and should be used as such. We accept no liability for the accuracy or details contained in our floor plans.
Due to private buyer inspections, the status of the sale may change prior to pending Open Homes. As a result, we suggest you confirm the listing status before inspecting.

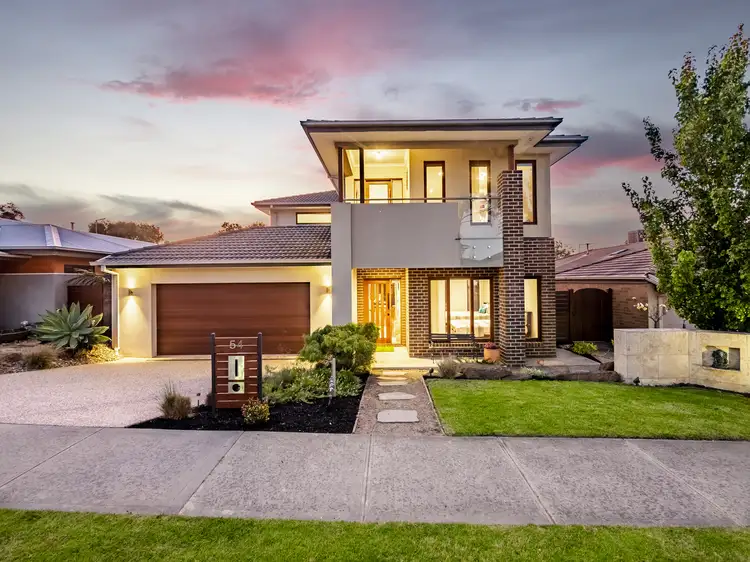
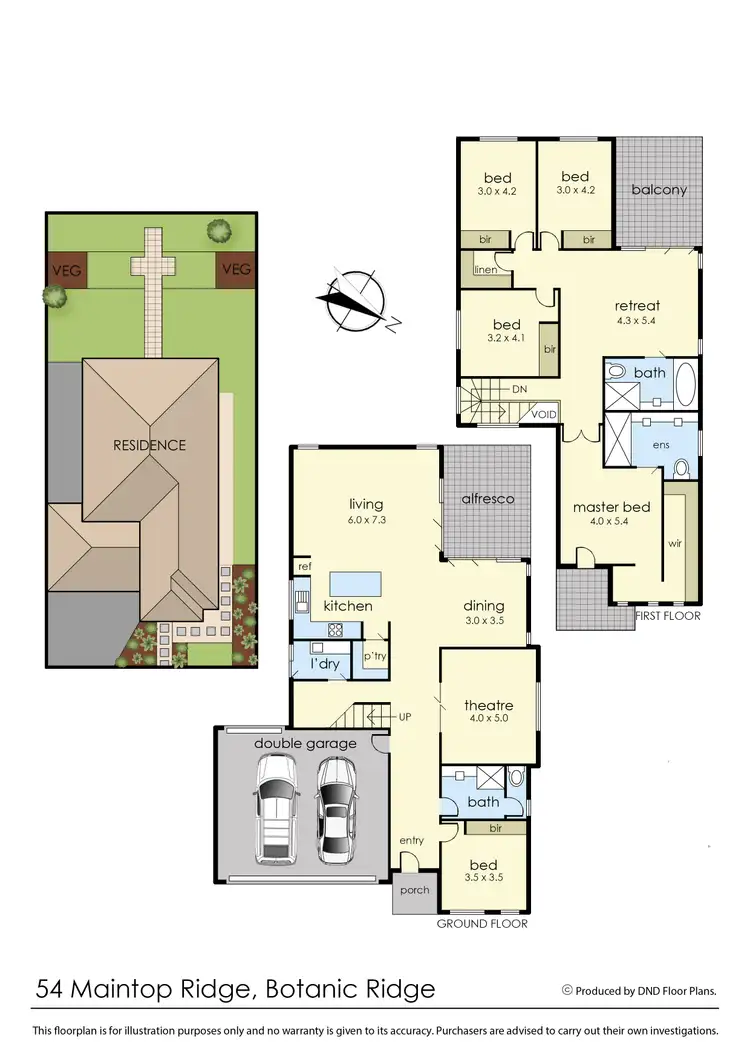
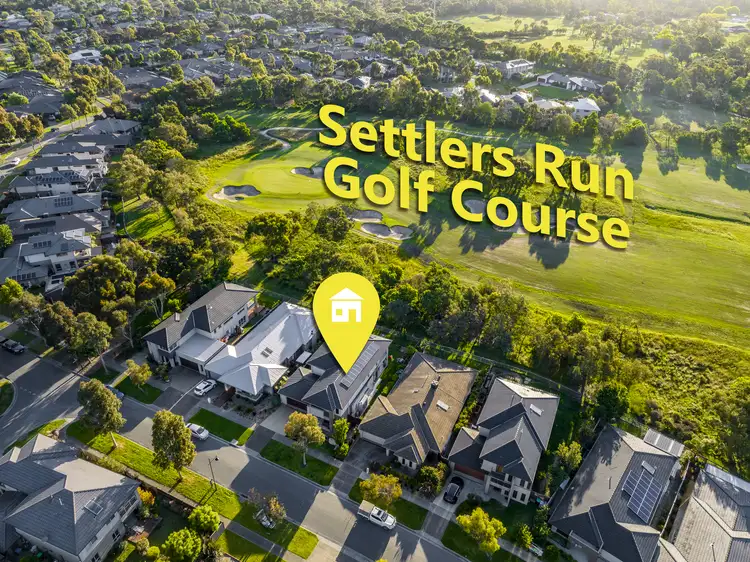
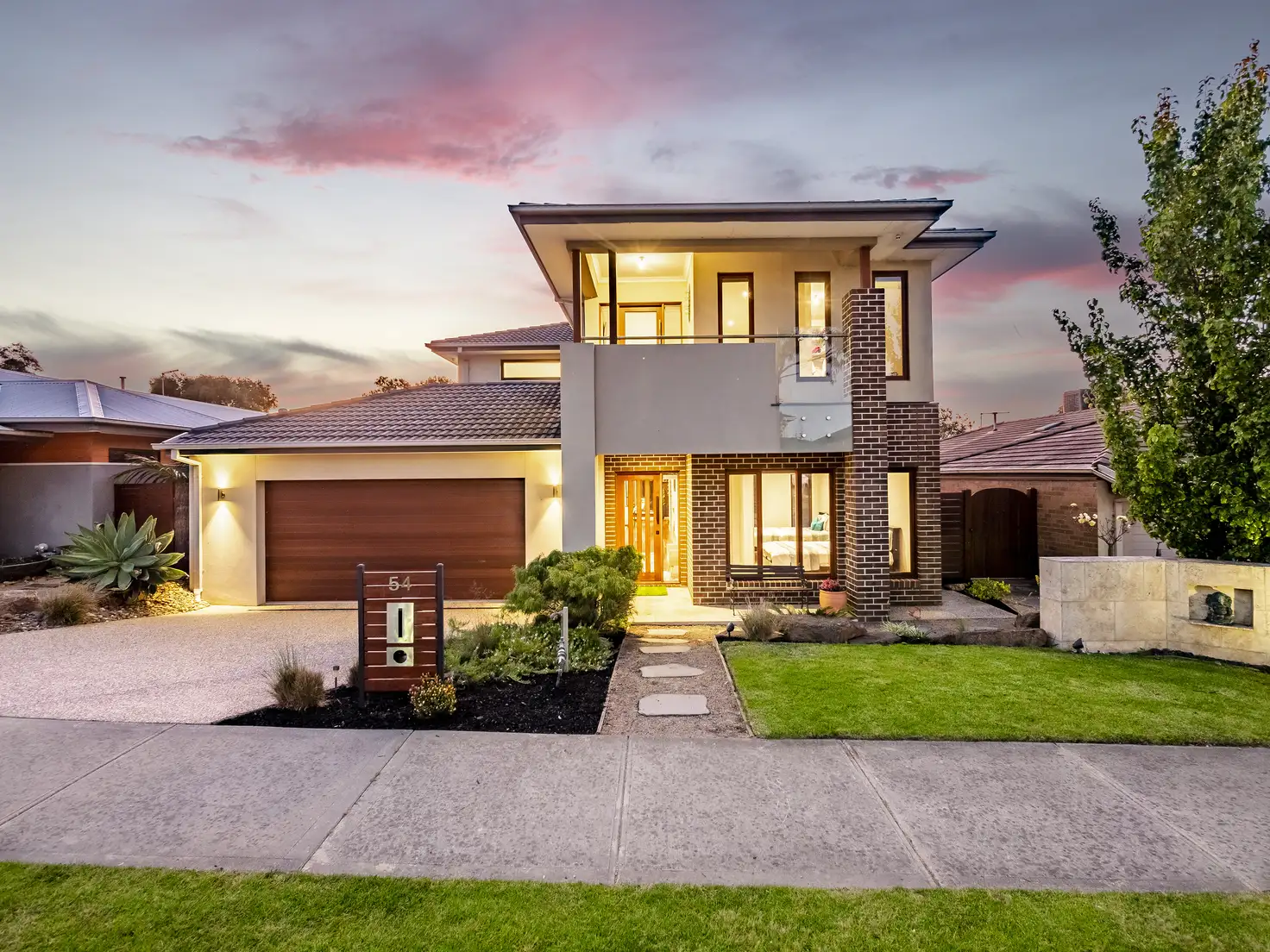


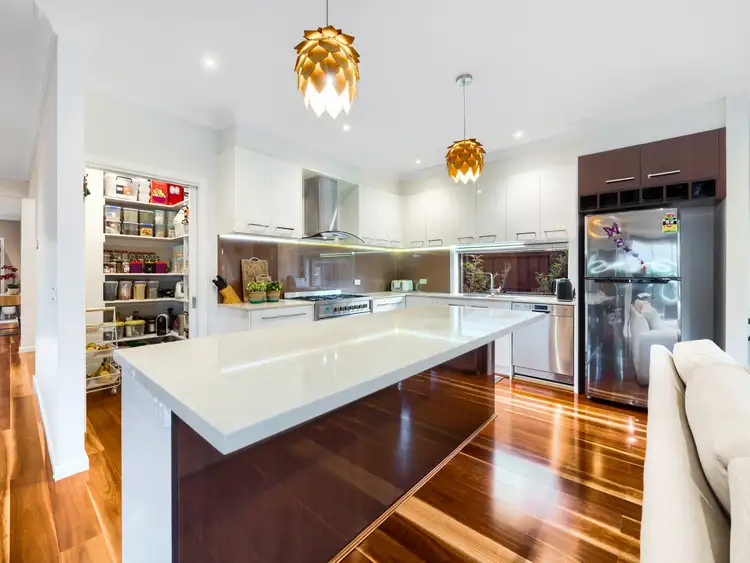

 View more
View more View more
View more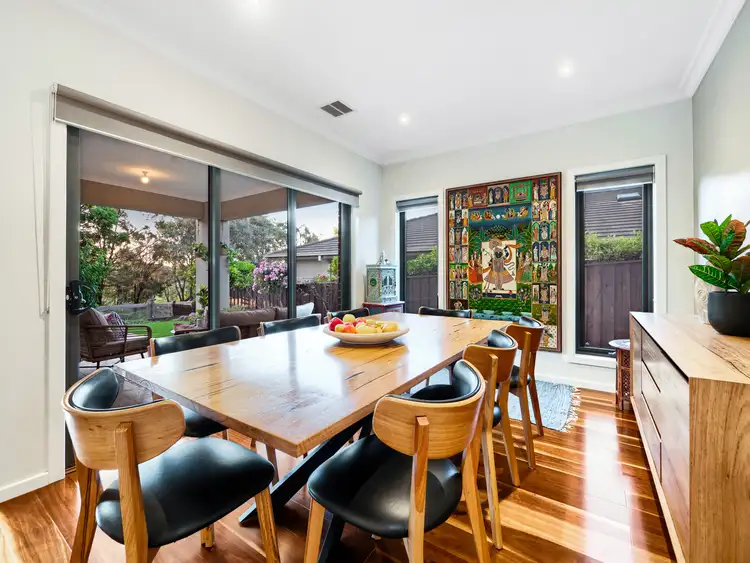 View more
View more View more
View more


