Welcome to 54 McCredie Street, a beautifully appointed residence in one of Taylor’s most sought-after locations. Showcasing a thoughtful layout, premium finishes, and a lifestyle of comfort and convenience, this home is perfect for growing families, professionals, or savvy investors.
From the moment you step inside, you’re greeted with high ceilings, generous proportions, and an effortless flow between living, dining, and entertaining spaces. The gourmet kitchen is a true highlight, featuring stone benchtops, quality appliances, walk-in pantry, and sleek cabinetry, all designed for the home chef who loves to entertain.
The spacious open-plan living area seamlessly extends to an alfresco zone, offering the ideal setting for outdoor dining and relaxed weekend gatherings. With multiple living areas and ample natural light, this home caters to both relaxation and functionality.
The master bedroom is a luxurious retreat, complete with a built-in robe and a stylish ensuite with floor-to-ceiling tiles. Additional bedrooms are generously sized and fitted with built-in robes, serviced by a modern central bathroom and separate powder room.
Features include:
Modern kitchen with stone benchtops, gas cooking & walk-in pantry
Light-filled open plan living and dining
Multiple living areas including a formal lounge
Ducted reverse cycle heating and cooling
Luxurious master suite with built-in robe and ensuite
Covered alfresco entertaining area
Landscaped low-maintenance gardens
Double garage with internal access
Located just moments from quality schools, parks, Taylor Shops, and the growing Gungahlin town centre, this home offers both connectivity and lifestyle.
Whether you're upsizing, downsizing, or investing, 54 McCredie Street represents a premium opportunity to secure your future in one of Canberra's most vibrant communities.
All figures are approximate
For further details, please contact Alvin Nappilly by submitting an enquiry below or calling on 0426146118.
Disclaimer: Confidence Real Estate and the vendor cannot warrant the accuracy on the information provided and will not accept any liability for loss or damage for any errors or misstatements in the information. Some images may be digitally styled/furnished for illustration purposes. Images and floor plans should be treated as a guide only. Purchasers should rely on their own independent enquiries.
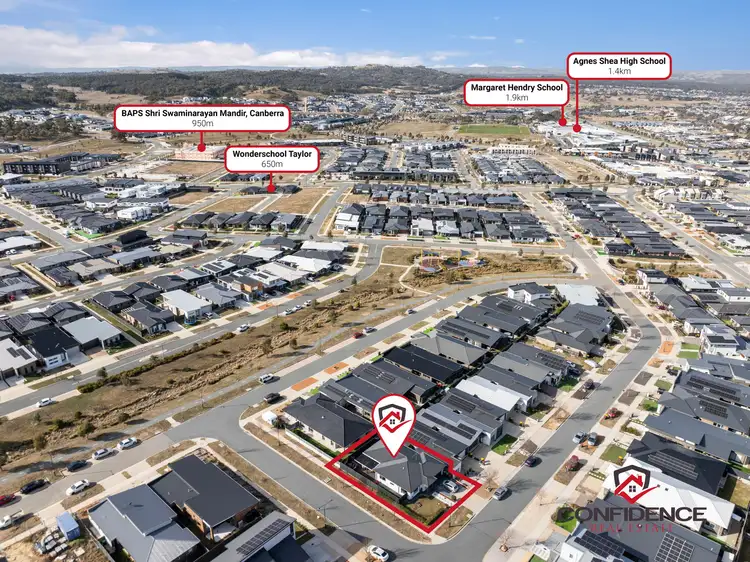
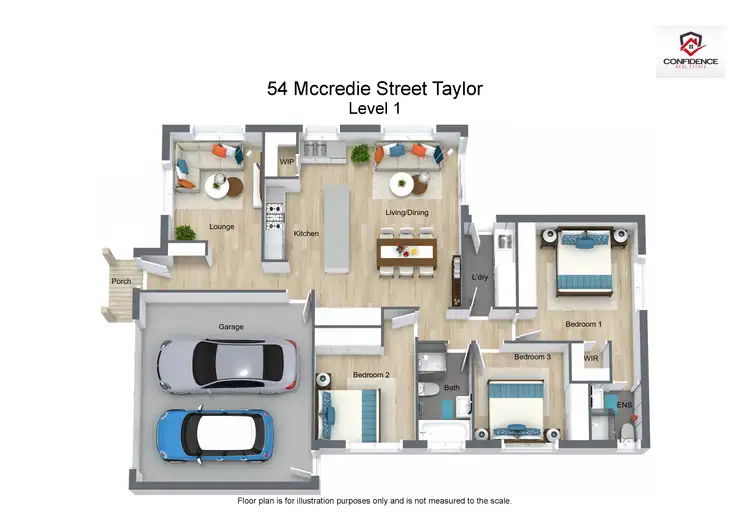
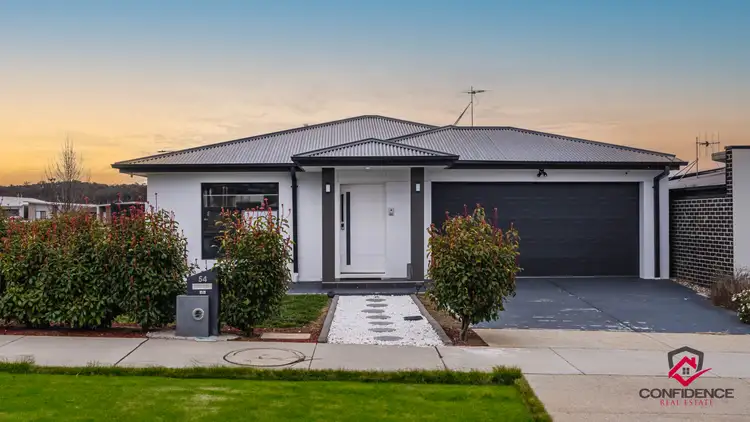
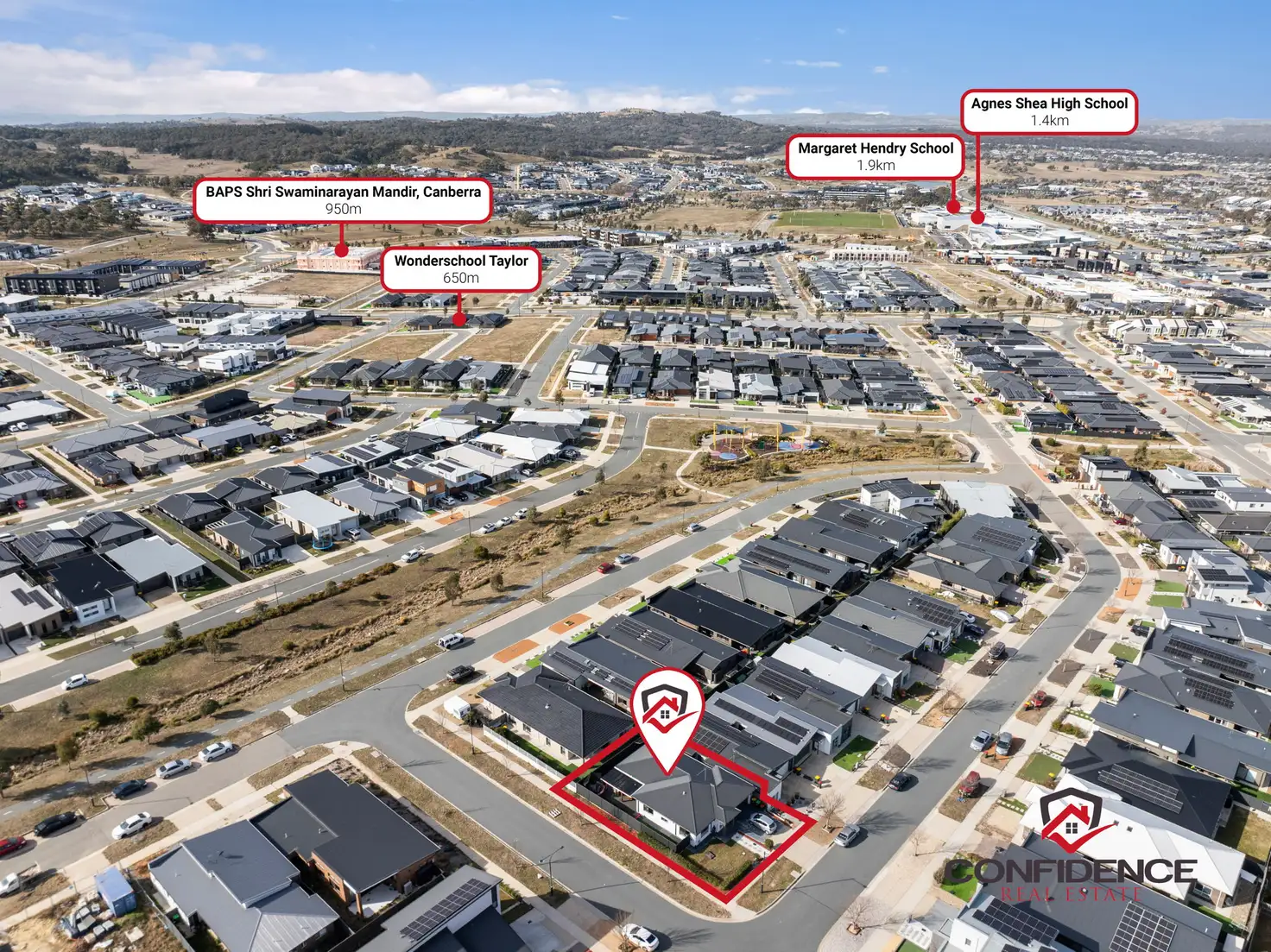


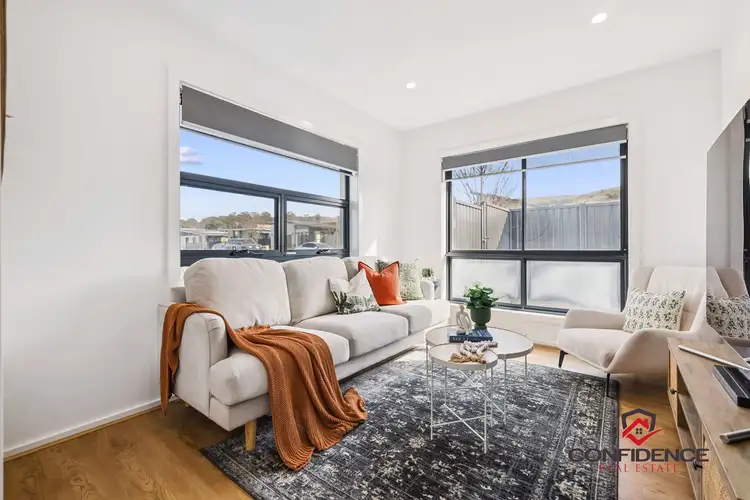
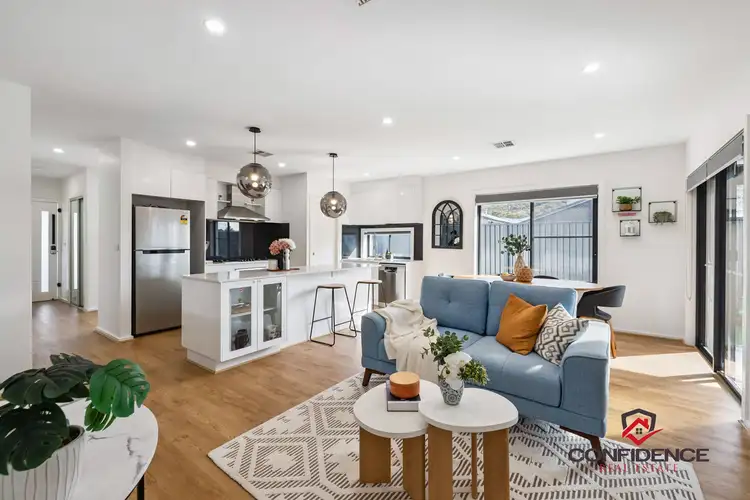
 View more
View more View more
View more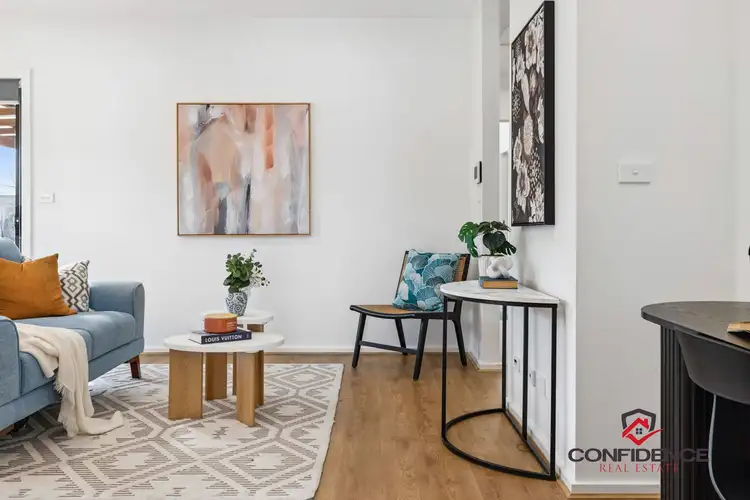 View more
View more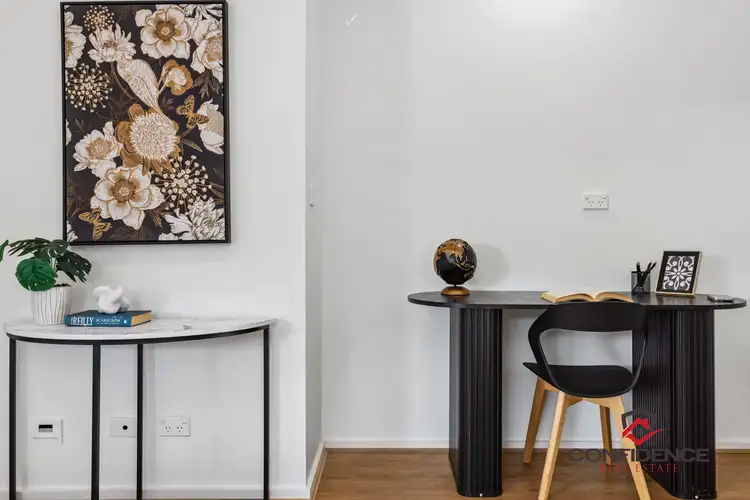 View more
View more
