Ray White Sunnybank Hills is proud to present to market a truly unique opportunity to acquire a 6-star mega-mansion located in popular Calamvale. The expansive tri-level design boasts an internal footprint of 1183sqm and has been impeccably planned and customised to a superior standard.
The grounds span across 2283sqm that surround the home with access via a driveway. Presented with simple lawns and easy to manage landscape features, this home is a private haven for a large family offering security & tranquility.
The paved drive leads to the dramaticporte-cochère and grand frontage of this exemplary mansion that includes secure garage parking for up to 8 vehicles.
Step inside the wide front doors and take a moment to soak up the hotel-grade foyer - soaring 7m high ceilings with crystal chandelier, soft foliage offsetting the elaborate marble floors, striking marble columns and glass/brass balustrades on the upper levels. This central space clearly delineates the two enormous sunken living areas either side and showcases the grand central staircase.
The property has been expertly designed to cater to a large household offering up to nine sublime bedrooms with built-ins and seven deluxe bathrooms. In addition, there are numerous living spaces for every conceivable type of home entertainment.
The home features:
- An exquisite formal lounge perfect for guest entertainment with 7m ceilings, soft carpets, velvet drapes, delicate lighting and a fully fitted & plumbed bar with brass features and 2-pac cabinetry providing superb shelving tailored for displaying glassware and liquor dispensers.
- Step up to the formal dining room for intimate dinner parties and special occasions.
- Welcoming reception room with recessed ceiling, chandelier lighting, plush curtains, stunning fireplace and circular steps that lead up to the dedicated everyday dining room and kitchen.
- Central to the meals and formal dining area is the enormous modern kitchen. Made for families, and superb for catering large groups, it comes complete with huge island bench with granite top, masses of breakfast bar seating and an array of top quality cabinetry for storage along with a big pantry. Equipped with stainless steel appliances for all your cooking needs and double sink with panoramic window overlooking the district and rear gardens.
- Adjoining family dining and meals area is spacious and light and opens directly to the exterior garden and open-air terrace.
- Handy side wing with huge bedroom with ensuite, adjoining rumpus and office
- perfect for long-term guest use.
- Additional study / storage room on lower level near garage.
- 2nd level grand master bedroom with dedicated space for study / dressing table, lounge retreat, big walk-in wardrobe and luxurious ensuite facility including corner spa bath, large shower and long dual vanity with excellent storage.
- Four other bedrooms with ensuite & WIR
- all sizeable and featuring quality carpets, elegant curtains & A/C.
- Extensive upper rear balcony is ripe for entertainment. It has high ceilings with downlights, ornate balustrades and enjoys breezes and endless panoramic views over the neighbourhood.
- Top level multi-media room with built-in bar, powder and storage room opens to a big front balcony that is fully covered, tiled and has a beautiful aspect.
- Caters for up to eight vehicles with turning circle at front.
There are abundant features throughout this home including sauna & powder room, internal laundry, storage areas, ducted and split system air-conditioning, luxurious carpets and drapes with matching pelmets, security screens and alarm system, chandeliers and downlights to name just a few.
Ideally located for easy family living, there are numerous amenities in the immediate vicinity including major shopping centres, bus stops, quality childcare schools and colleges, large parklands and recreational facilities.
For more information or private inspection please contact Eric Li 0425 564 877 or Jimmy Lu 0422 202 672.THIS TENDER CLOSES ON 06/02/2021 AT 5:00 PM
**All information contained herein is gathered from sources we consider to be reliable. However, we cannot guarantee or give any warranty about the information provided and interested parties must solely rely on their own enquiries**
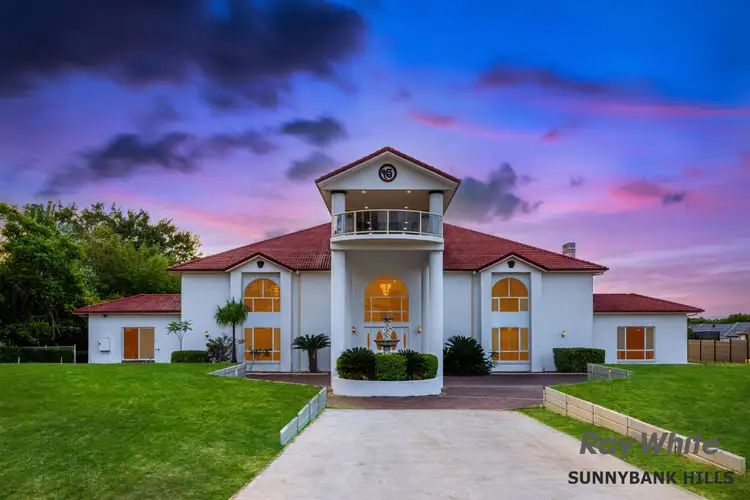
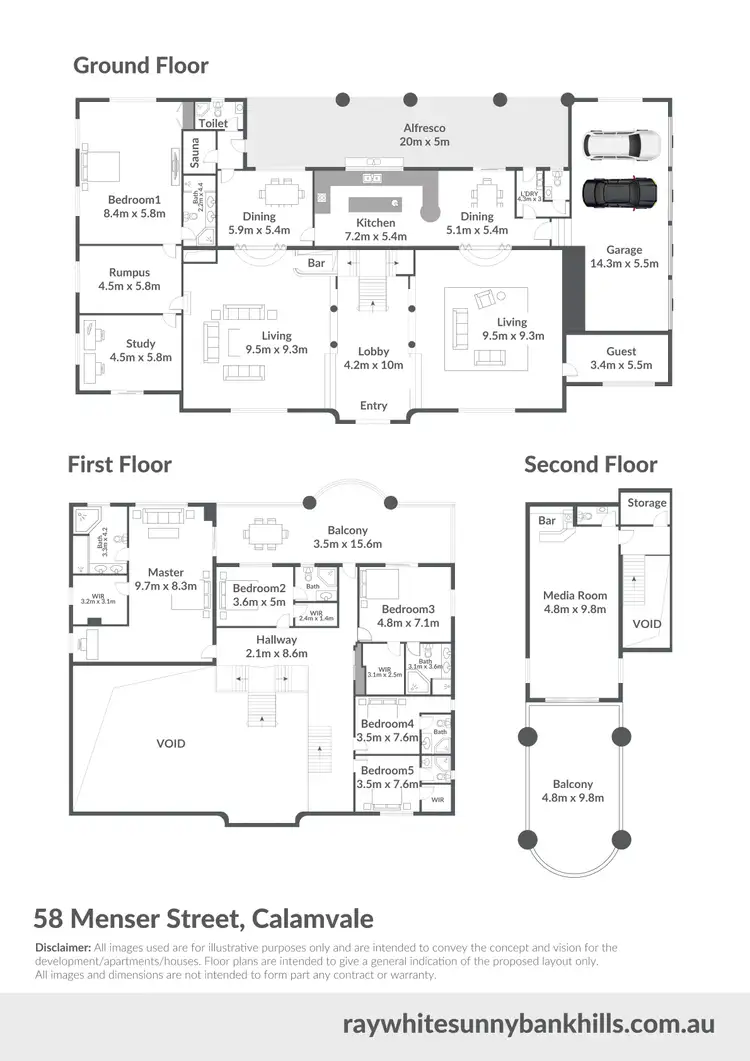
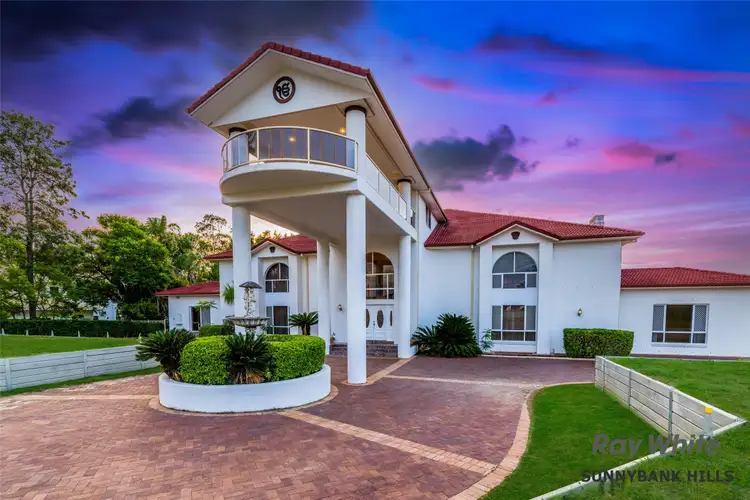
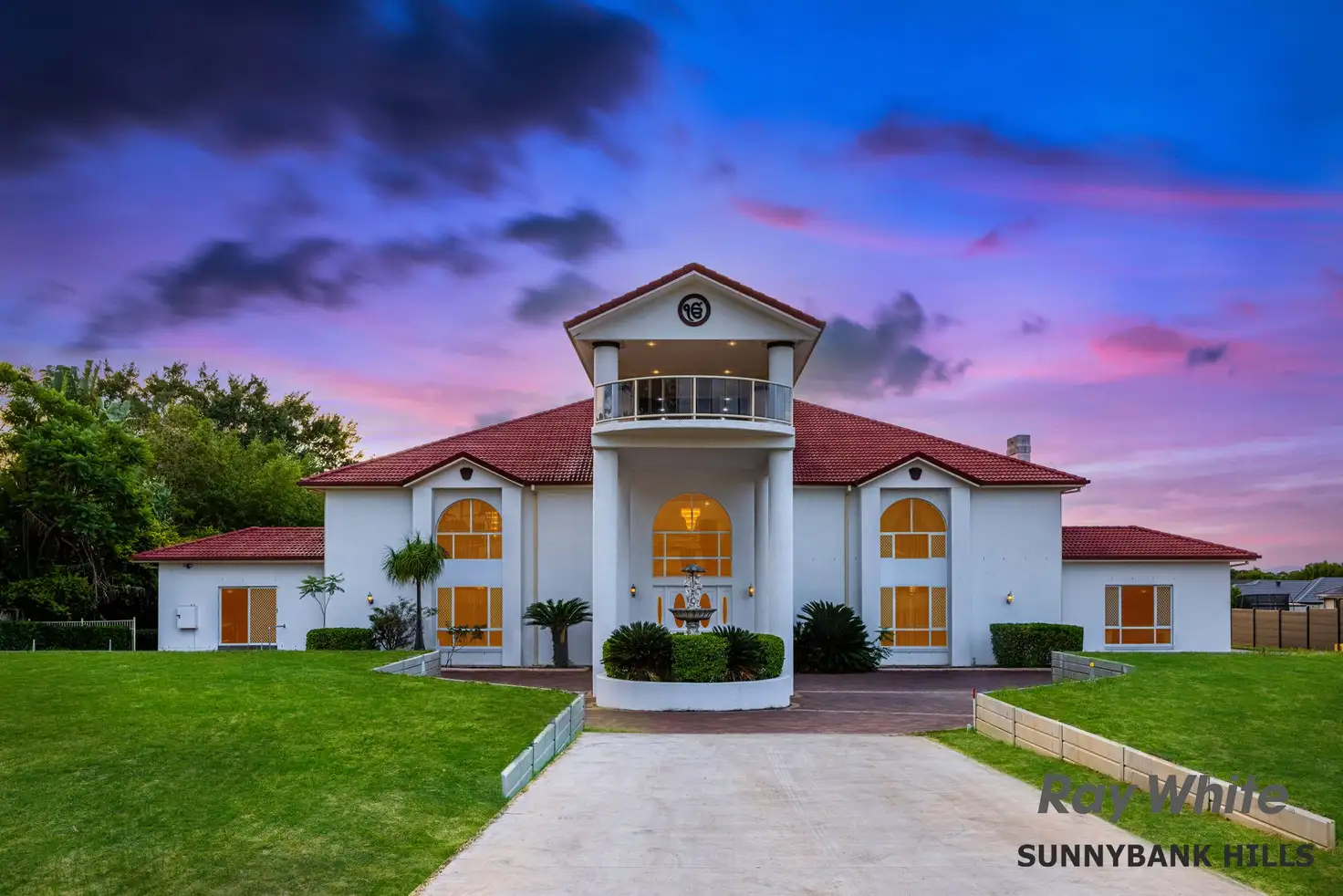


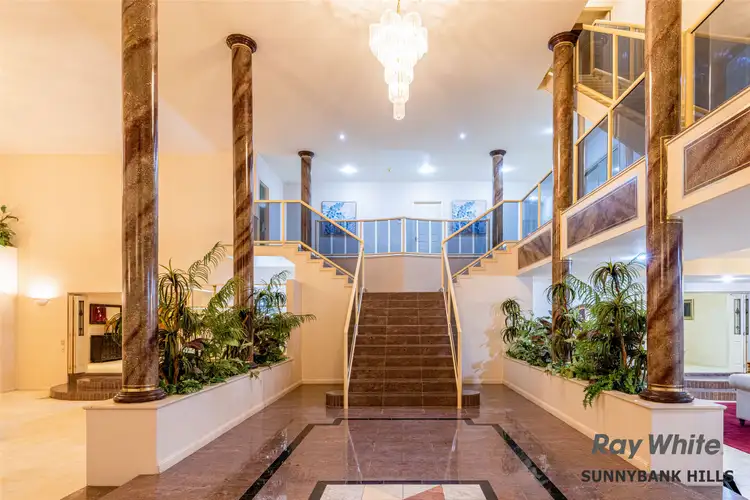
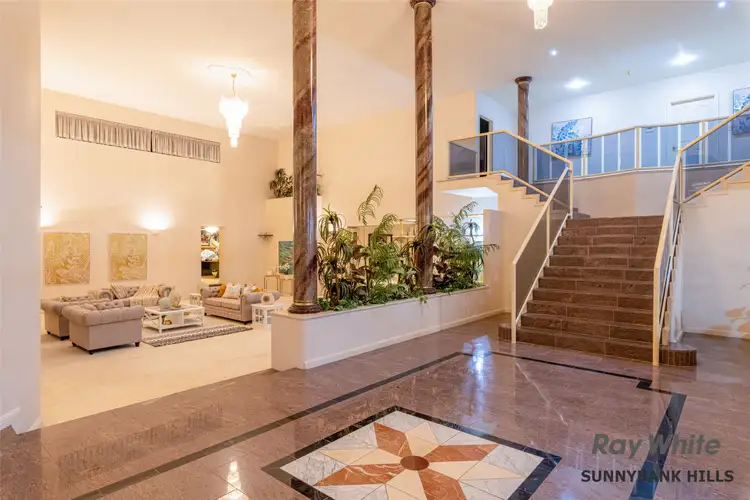
 View more
View more View more
View more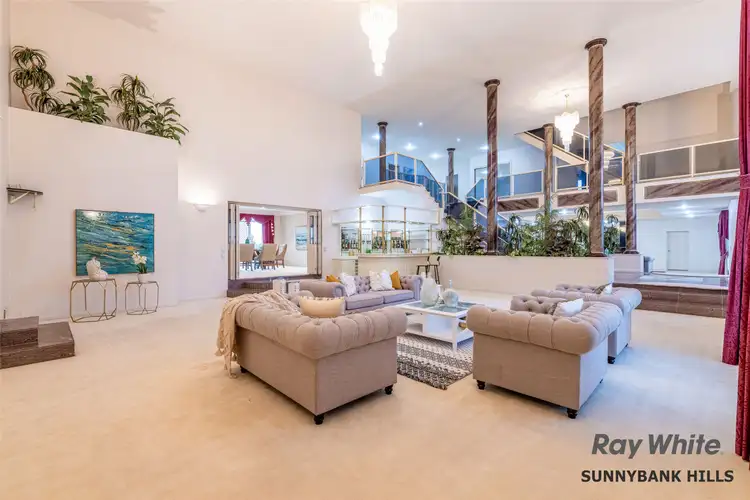 View more
View more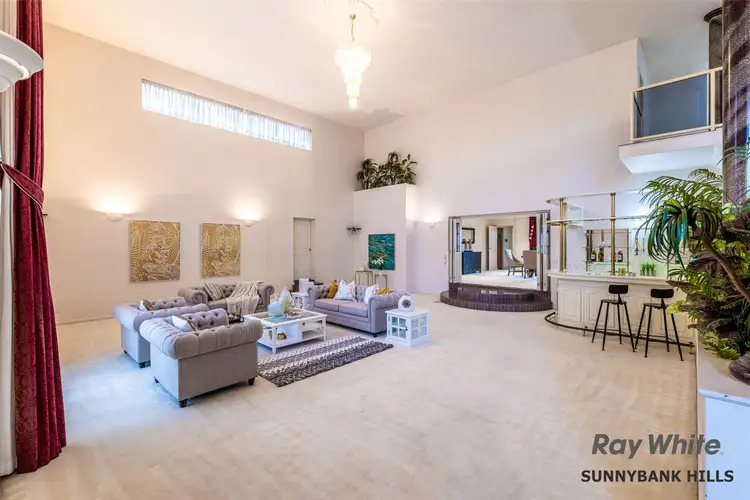 View more
View more
