Nestled in the heart of Gungahlin, this home invites you into a world of comfort and effortless living. From the moment you step inside, the warmth and light of the front living room set the tone for the inviting spaces beyond. The master bedroom, complete with a built-in robe and ensuite, promises a private haven, while the additional bedrooms offer the same blend of style and practicality with their built-in robes.
The thoughtfully designed main bathroom features a full-sized tub and a separate toilet for added convenience, complemented by a handy downstairs powder room for guests. The open-plan family room seamlessly connects to the backyard through sliding doors, creating a space perfect for gatherings and everyday moments. The modern kitchen, boasting a breakfast bar, becomes the heart of the home, ideal for casual meals and shared stories.
The backyard extends the living space outdoors, offering a canvas for relaxation, play, or alfresco dining under the Canberra sky. This Gungahlin gem perfectly balances functionality with a touch of elegance, making it a place where memories are made and cherished.
Features Overview:
- North facing Living room
- Double level floorplan
- NBN connected with FTTP
- Age: 22 years (built in 2003)
- EER (Energy Efficiency Rating): 5 Stars
Sizes (Approx)
- Internal Living: 178.2 sqm (68.2 sqm upstairs and 110 sqm downstairs)
- Porch: 4.76 sqm
- Garage: 40.75 sqm
- Total Residence: 223.71 sqm
- Block Size: 265 sqm
Prices
- Rates: $678 per quarter
- Land Tax (Investors only): $1013 per quarter
- Conservative rental estimate (unfurnished): $720 - $750 per week
Inside:
- Master bedroom with built-in robe and ensuite
- Bedrooms 2 and 3 equipped with built-in robes
- Bathroom with a full-sized tub, separate toilet and convenient downstairs powder room
- Brightly lit front living room
- Family room with sliding doors leading to the backyard
- Modern kitchen featuring a breakfast bar
- Laundry with easy external access
- Ducted gas heating throughout
- Garage with internal access
Outside:
- Spacious backyard, offering a versatile space for outdoor activities, gardening, or entertaining guests.
Construction Information:
- Flooring: Concrete and timber flooring
- External Walls: Brick veneer
- Roof Framing: Timber: Truss roof framing
- Roof Cladding: Concrete roof tiles
- Window Glazing: Single glazed windows
As the heart of the District, Gungahlin is highly sought after, offering local playgrounds, multiple schools, shopping centres, and daycare facilities. Residents enjoy a variety of amenities, including cafes, restaurants, and supermarkets like Woolworths, Coles, and Aldi. Commuting to the city is effortless, thanks to easy access to the light rail network.
Inspections:
We are opening the home most Saturdays with mid-week inspections. However, If you would like a review outside of these times please email us on: [email protected]
Disclaimer: The material and information contained within this marketing is for general information purposes only. Stone Gungahlin does not accept responsibility and disclaims all liabilities regarding any errors or inaccuracies contained herein. You should not rely upon this material as a basis for making any formal decisions. We recommend all interested parties to make further enquiries.
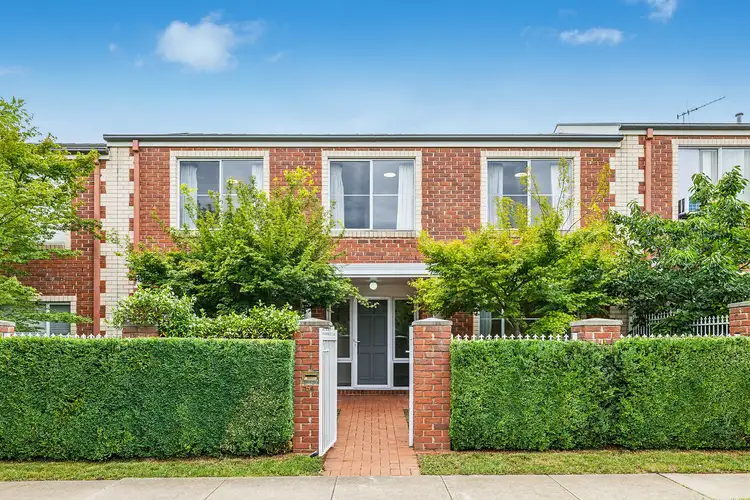
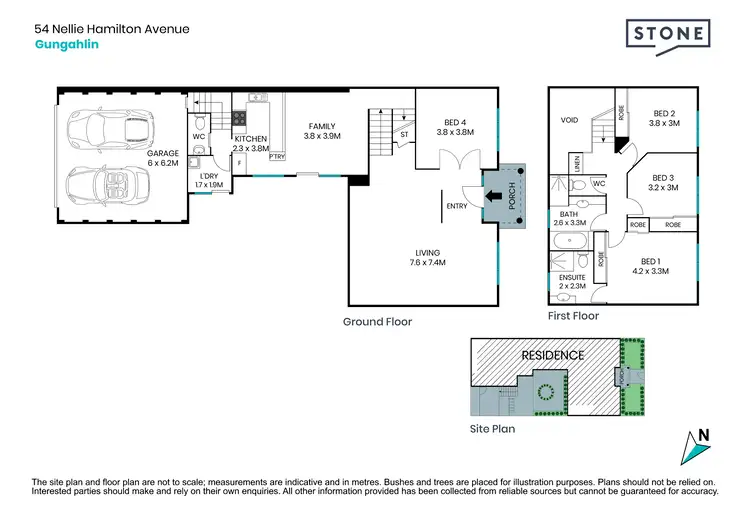
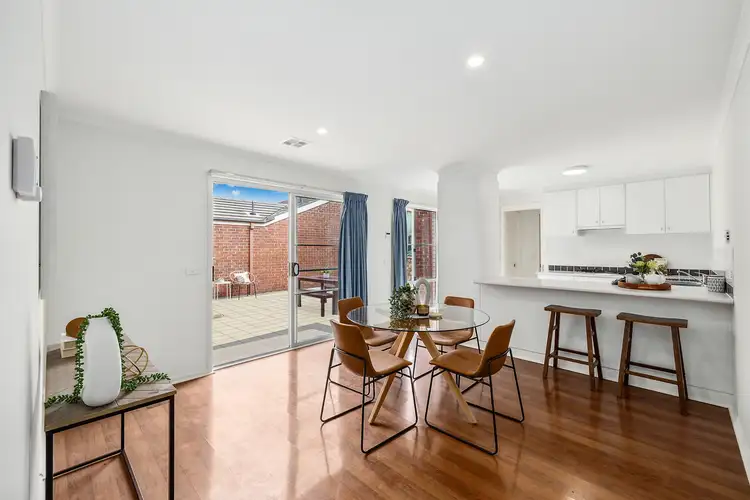
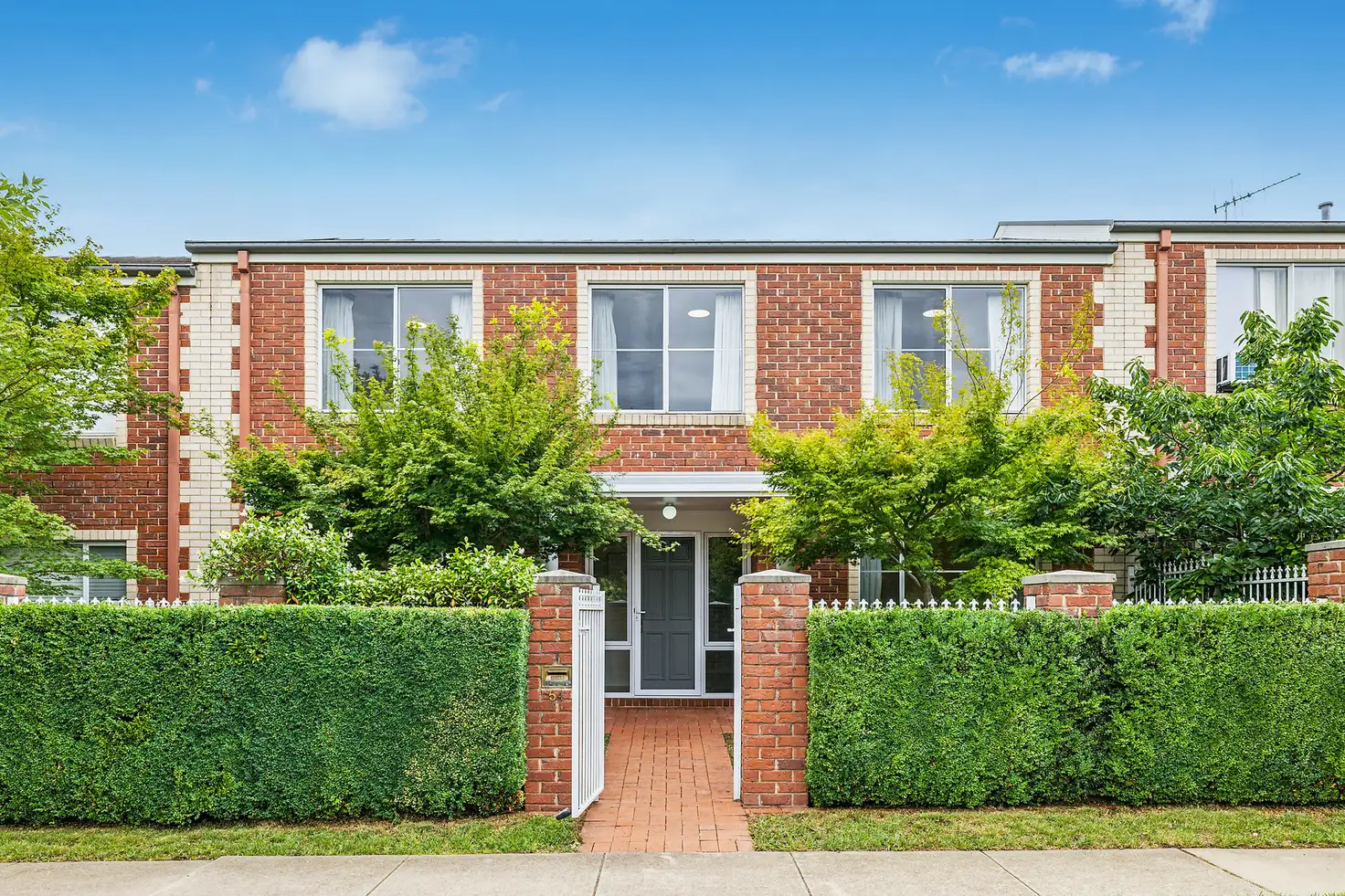


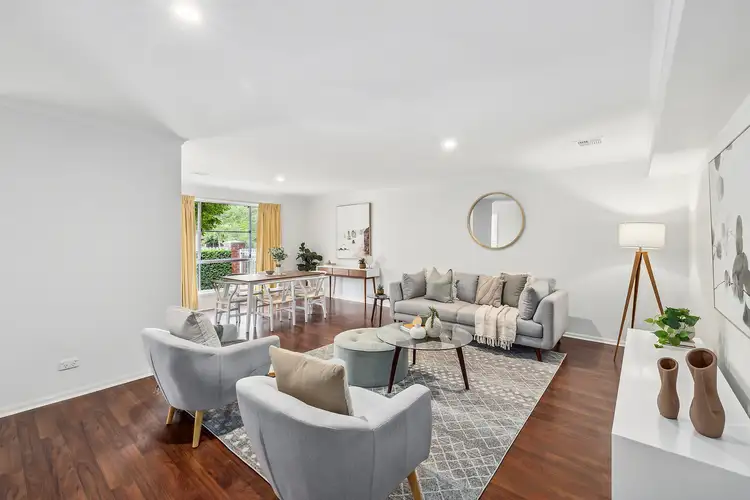
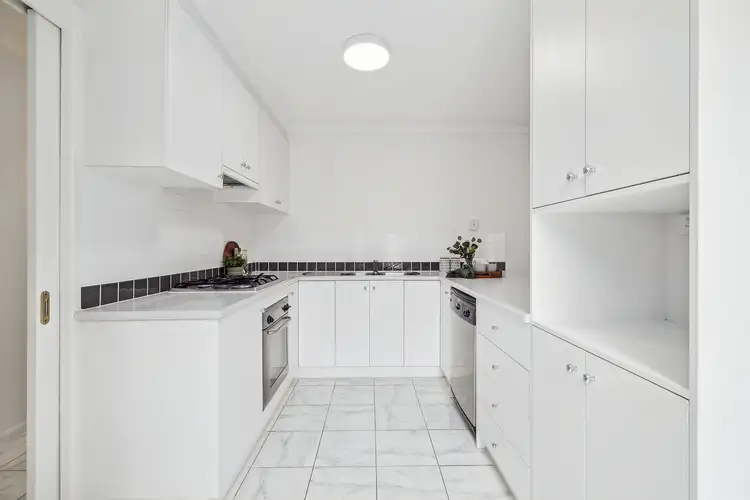
 View more
View more View more
View more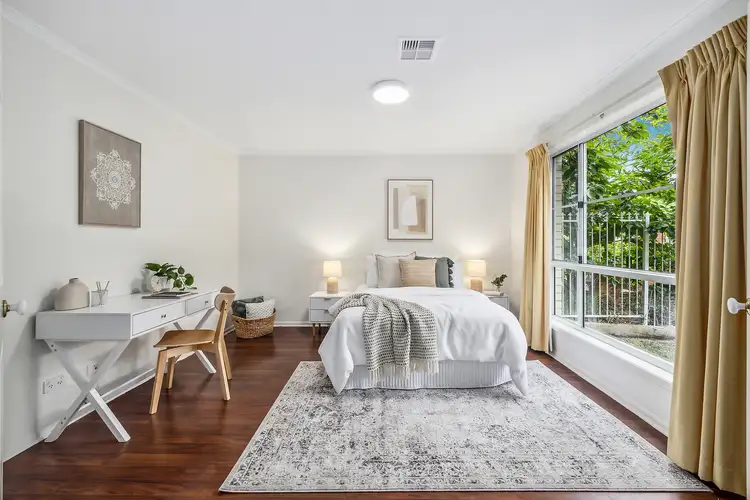 View more
View more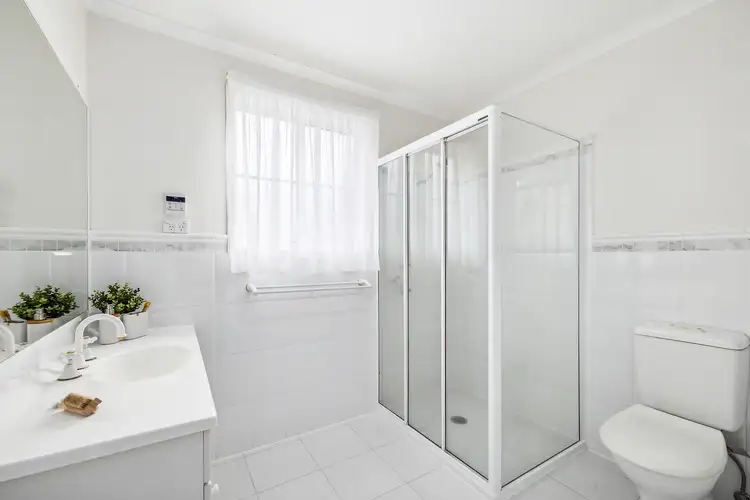 View more
View more
