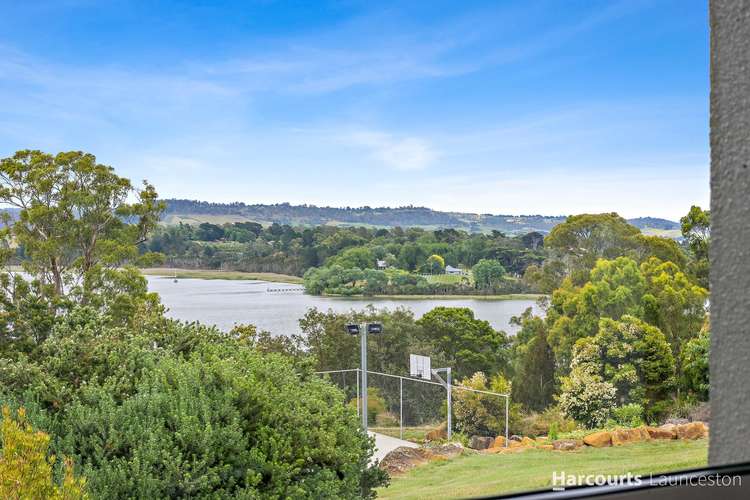Best Offer Over $1,900,000
4 Bed • 2 Bath • 14 Car • 29570m²
New










54 Peddie Drive, Dilston TAS 7252
Best Offer Over $1,900,000
- 4Bed
- 2Bath
- 14 Car
- 29570m²
House for sale
Home loan calculator
The monthly estimated repayment is calculated based on:
Listed display price: the price that the agent(s) want displayed on their listed property. If a range, the lowest value will be ultised
Suburb median listed price: the middle value of listed prices for all listings currently for sale in that same suburb
National median listed price: the middle value of listed prices for all listings currently for sale nationally
Note: The median price is just a guide and may not reflect the value of this property.
What's around Peddie Drive
House description
“Easy Commute: Your Dream Rural Oasis”
This stunning 4-bedroom home on 2.957 hectares (7.3 acres) offers the perfect blend of luxury and functionality. Embrace sustainable living with a massive 30-panel solar power system and year-round outdoor entertaining in the amazing north-facing alfresco dining area, fully enclosed with screening blinds for ultimate comfort. For the sports enthusiasts, a tennis court with basketball hoops and lights promises endless entertainment day and night. Relax in the outdoor jacuzzi, completing the resort lifestyle package.
Revel in the breathtaking rural vistas and water views from all living areas and the main bedroom suite. The architecturally designed home boasts a versatile floor plan, spacious rooms and stunning vistas. The designer kitchen, featuring stone benchtops and a fabulous butler's kitchen, opens to amazing views over the Tamar River. With a choice of living spaces, including a family lounge, media/2nd living room, and an alfresco outdoor room, this home accommodates various lifestyles. The master bedroom suite, privately located, offers an ensuite with river views and a walk-in wardrobe.
Ample garaging is provided with a remote-controlled double garage attached to the home, featuring internal access and a separate double garage with an extra-high roller door for accommodating a caravan or boat. Only a 10-minute drive to Mowbray shopping centre and a quick 12-minute drive to Launceston's CBD, this property combines tranquility with convenience. Live the rural dream while enjoying modern amenities and stunning surroundings. Don't miss this opportunity to make this countryside haven your own!
Key Features:
• A huge 30-panel solar power system - what better time to save on electricity.
• An amazing north facing outdoor alfresco dining area - fully enclosed with screening blinds for your comfort
• A tennis court with basketball hoops and lights - all night entertainment guaranteed
• An outdoor jacuzzi to complete the resort lifestyle package
• A full country offering on 2.957 hectares (7.3 acres) including a wonderful 4-bedroom home plus a large 75 sqm separate garage/workshop
• Stunning rural vistas and water views from all the living areas and main bedroom suite
• Architecturally designed home with a versatile floor plan, spacious rooms and positioned with stunning vistas.
• Designer kitchen featuring stone benchtops, fabulous butler's kitchen, loads of storage, quality appliances, amazing views over the Tamar River & bifold window servery to the alfresco/spa area
• Choice of living spaces include a family lounge, media/ 2nd living room and an alfresco outdoor room
• Four double bedrooms or three and a study/home gym
• Master bedroom suite, located privately away from the other bedrooms feature an ensuite with river views and a walk-in wardrobe
• Convenience of reverse cycle air conditioning
• Cosiness of wood heating with transfer system to the bedrooms for ultimate winter comfort
• Solar hot water, watering system and security system included
• Plenty of garaging with a remote-controlled double garage attached to the home with internal access plus a separate double garage with a extra high roller door for accommodating a caravan or boat
• Established park-like gardens with a Bio Cycle grey water system.
• Explore a little sustainability too with the Taj Mahal of chicken coops.
• Plenty of extra parking spaces for additional vehicles or trucks etc
• Only 10 minutes' drive to Mowbray shopping centre
• Just a 12-minute drive to Launceston's CBD
Contact Jeremy Wilkinson or Nav Kaur for your inspection.
Rental estimate: Up to TBA pw
House size: 262 sqm
Garage attached: 56 sqm
Separate garage/workshop: 75 sqm
Land size: 2.957 hectares (7.3 acres)
Built: 2013
Council rates: $2,500 pa approx.
Biocycle servicing: $660 pa
Council: Launceston
Council Zoning: rural Living
**Harcourts Launceston has no reason to doubt the accuracy of the information in this document which has been sourced from means which are considered reliable, however we cannot guarantee accuracy. Prospective purchasers are advised to carry out their own investigations. All measurements are approximate**
Property features
Air Conditioning
Alarm System
Built-in Robes
Courtyard
Dishwasher
Ensuites: 1
Gym
Outdoor Entertaining
Outside Spa
Remote Garage
Rumpus Room
Secure Parking
Shed
Solar Panels
Study
Toilets: 2
Workshop
Building details
Land details
Property video
Can't inspect the property in person? See what's inside in the video tour.
What's around Peddie Drive
Inspection times
 View more
View more View more
View more View more
View more View more
View moreContact the real estate agent
Send an enquiry

Nearby schools in and around Dilston, TAS
Top reviews by locals of Dilston, TAS 7252
Discover what it's like to live in Dilston before you inspect or move.
Discussions in Dilston, TAS
Wondering what the latest hot topics are in Dilston, Tasmania?
Similar Houses for sale in Dilston, TAS 7252
Properties for sale in nearby suburbs
- 4
- 2
- 14
- 29570m²


