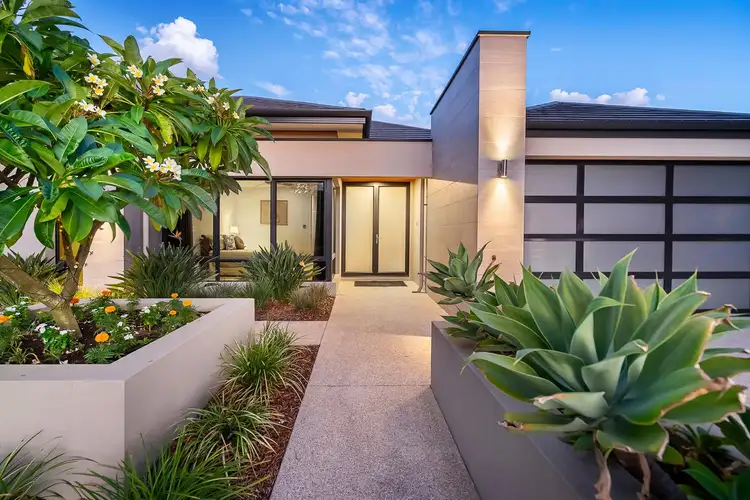***OFFERS IN THE $1.4 MILLIONS***
What we love
The fact that every inch of this spacious 668sqm (approx.) block has been utilised to absolute perfection, spectacularly showcasing the custom class of a 2015-built 4 bedroom 3 bathroom single-level family home that defines quality modern low-maintenance living and entertaining. The dream location at the top of the hill is simply an added bonus here, with potential ocean glimpses from a future second storey complementing the block's complete flatness, as well as a very close proximity to top schools (Churchlands, Hale and Newman included), excellent shopping centres, public transport, lush parks, cafes, restaurants, sporting facilities and the impressively-redeveloped Scarborough Beach foreshore.
Three of the bedrooms have their very own ensuite bathroom, with the versatile fourth bedroom-come-home office near the front of the house able to be converted between sleeping quarters and study as you see fit, boasting built-in wardrobes and a huge fully-lined attic space with a drop-down access ladder, carpet, lighting and plenty of room for long-term storage. The property's highlight however - aside from its immaculate inclusions and overall attention-to-detail - is a breathtaking outdoor setting where a massive alfresco-entertaining deck with a servery window into the kitchen, two external ceiling fans and wide feature Jarrah boards meets a shimmering below-ground solar-heated swimming pool, a striking water-blade feature, LED wall-art features, an additional lined poolside gazebo for relaxing and your own private and exclusive gate to access the rear laneway with.
What to know
Double doors reveal an extra-large theatre room that is carpeted for comfort, but most of your casual time will be spent enjoying the airiness and expansiveness of a massive open-plan family and dining area with double doors of its own to separate it from the long entry foyer, a remote-controlled blind to the northern garden window, a ceiling fan, Rinnai gas fireplace, a stone media nook and storage area with ample built-in cupboard space and an impeccable kitchen, comprising of stone bench tops, glass splashbacks, a breakfast bar, a Miele Induction cooktop, pyrolytic and conventional ovens of the same brand and a huge walk-in scullery - pantry space, stone tops, Miele dishwasher, double sinks, sleek white cabinetry ad all. The master suite is overly generous and enjoys a splendid side-garden aspect to wake up to, a ceiling fan (like the other two bedroom suites), a stone make-up nook, an enormous walk-in wardrobe-come-dressing room and a connecting ensuite bathroom with a large shower, a separate toilet, heated towel rack, quality tiling and twin "his and hers" stone vanities. The remote-controlled double lock-up garage is also big and has its own powered storeroom, plus internal shopper's entry and rear/side access.
Extras include a powder room, a huge walk-in linen press, a double-door entrance, lush front lawns and gardens (with a gorgeous frangipani for street appeal), easy-care artificial rear turf, a 5kW Tier 1 solar power-panel system, Daikin ducted reverse-cycle air-conditioning, an alarm, automatically-reticulated gardens, ducted vacuuming, two instant gas hot-water systems, high ceilings, feature internal and external LED down lighting, extra-height doors, feature ceiling cornices, quality aggregate paving and a side-access gate for good measure. Now this is living of the highest order!
Who to talk to
To find out more about this property, you can contact agent Davina McDonald on 0400 989 949 or by email at [email protected]
***Floor plans available on request***








 View more
View more View more
View more View more
View more View more
View more
