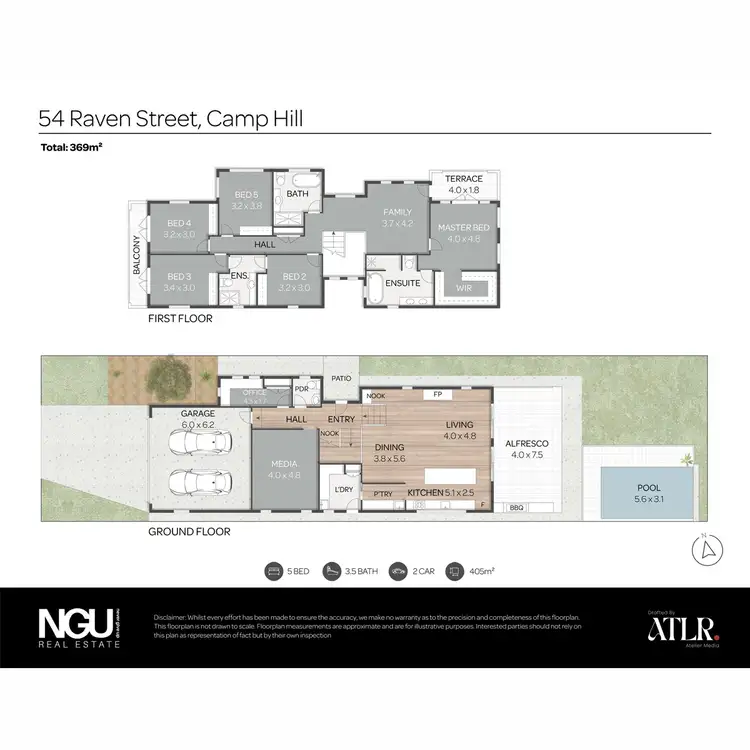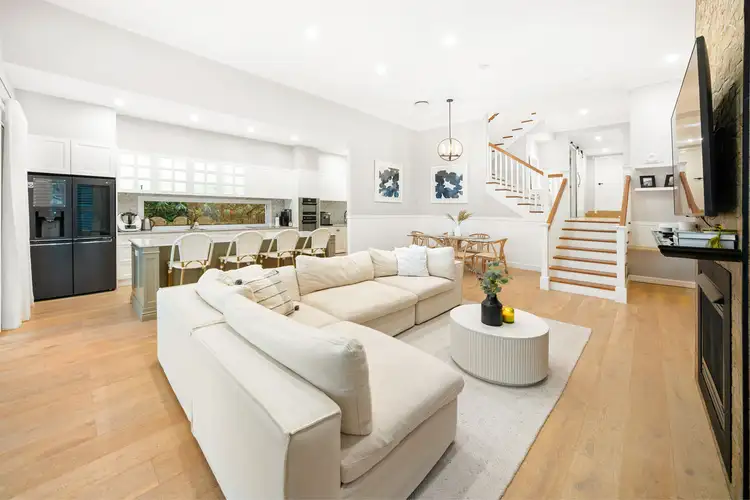Grand in scale and refined in finish, this exceptional residence commands attention with a 40-metre north-facing street frontage, bathed in natural sunlight throughout the day and showcasing an impressive façade. Positioned on a beautifully landscaped 405sqm corner block, this home delivers striking street presence with an emphasis on style, comfort, and family functionality.
Inside, soaring ceilings, wide oak flooring, and a calming neutral palette create an uplifting sense of space and light. At the heart of the home lies a vast open-plan kitchen, living and dining area – perfectly crafted for relaxed family living and effortless entertaining.
The designer kitchen is both beautiful and highly functional, appointed with stone benchtops, quality appliances, custom joinery, and a spacious walk-in butler's pantry. Large sliding doors seamlessly extend the living space outdoors to an alfresco terrace, complete with a built-in BBQ and bar, overlooking a sparkling in-ground pool framed by frameless glass fencing.
Thoughtfully designed for today's lifestyle, the home includes a separate media room, private office, study nook and an upstairs retreat.
Five generously sized bedrooms offer flexible accommodation, including a stunning master suite featuring a walk-in robe and a luxurious ensuite with double vanity, freestanding bath, and oversized shower. Every detail has been carefully selected for quality and lasting visual appeal – from the oak floors and feature tiling to the bespoke cabinetry, designer walls, and plantation shutters.
Property Highlights:
- Elevated 405sqm corner block with a commanding 40m street frontage
- Five spacious bedrooms, three beautifully appointed bathrooms and additional downstairs powder room
- Sophisticated kitchen with stone benchtops, quality appliances, and butler's pantry
- Expansive open-plan living and dining with approx. 3.8m high ceilings
- Luxe master retreat with walk-in robe and premium ensuite
- Separate media room, dedicated home office, upstairs living, and study nook
- Sparkling in-ground pool with frameless glass fencing
- Covered outdoor entertaining area with integrated BBQ
- Double garage plus additional off-street parking
- Ducted and zoned air-conditioning
- Advanced Ajax home security system
- Gas fire place with stone feature wall
- Large laundry with plenty of storage
Location Highlights from 54 Raven Street (Approx. only):
- Mt Carmel Primary – 300 m (1 min drive)
- Whites Hill State College – 650 m (2 min drive)
- Martha Street café precinct – 1.7 km (4 min drive)
- Camp Hill Marketplace – 1.6 km (3 min drive)
- Whites Hill Reserve – 1.5 km (3 min drive)
- Westfield Carindale – 3.0 km (6 min drive)
- Loreto College – 2.5 km (6–8 min drive)
- Villanova College – 3.0 km (6 min drive)
- San Sisto College – 1.7 km (4–5 min drive)
- St Martin's & St Thomas' Primary Schools – 2.0 km (4 min drive)
- Churchie (Anglican Church Grammar) – 4.5 km (10–12 min drive)
- Gateway Motorway – 5.5 km (6 min drive)
- Brisbane CBD – 8.0 km (12–15 min drive)
Disclaimer:
All information provided is deemed reliable but not guaranteed. NGU Real Estate and its agents accept no liability for errors, omissions, or inaccuracies. Buyers must conduct their own due diligence and independent investigations. Information is subject to change without notice.
Disclaimer:
All information contained herein is gathered from sources we consider to be reliable however we cannot guarantee or give any warranty about the information provided and interested parties must solely rely on their own enquiries.








 View more
View more View more
View more View more
View more View more
View more
