If you’ve been searching for a home that offers timeless design, generous space, and a luxurious lifestyle, this stunning double-storey Henley-built residence is the one. Perfectly positioned in a peaceful pocket of Atherstone, facing serene creek and park views, this grand family home sits proudly on a 582m² (approx.) allotment with side access and beautifully landscaped gardens.
Crafted with exceptional attention to detail and premium finishes throughout, this rare offering redefines luxury family living in one of Melbourne’s fastest-growing communities. From the moment you arrive, you’ll be captivated by the sophistication and elegance this home exudes.
Step inside to discover five oversized bedrooms plus a separate study—all bedrooms featuring walk-in robes, with the opulent master suite boasting a large walk-in robe, dressing area, and a deluxe en-suite with double vanities and stone benchtops.
Designed for families who love to entertain and unwind, the home showcases multiple living zones including a theatre room, kids’ retreat, and expansive open-plan living and meals area. At the heart of the home is a chef’s dream kitchen, featuring 900mm stainless steel appliances, stone benchtops, upgraded cabinetry, dishwasher, and a generous walk-in pantry.
The luxury continues outdoors with a stylish alfresco area, front and rear decking, and a low-maintenance landscaped backyard—perfect for year-round entertaining.
Key Features Include:
* Five spacious bedrooms + study
* Multiple living areas: theatre room, kids’ retreat, open-plan lounge
* Designer kitchen with stone benchtops, walk-in pantry & 900mm appliances
* Master suite with large WIR, dressing room & en-suite
* Ducted heating, evaporative cooling.
* Floorboards, downlights, alarm system, powder room, and laundry with external access
* Double remote garage, side access, and beautifully landscaped gardens
Located just moments from Cobblebank Train Station, Cobblebank Plaza, the upcoming Melton Hospital, local schools, childcare centres, and sporting facilities—this home places everything at your fingertips.
Properties of this calibre are rare. Don’t miss the chance to secure your dream home in a thriving location.
For more information or to arrange a private inspection, contact SID on 0451 919 438.
Terms: 10% Deposit, Balance in 30/45/60/90 days.
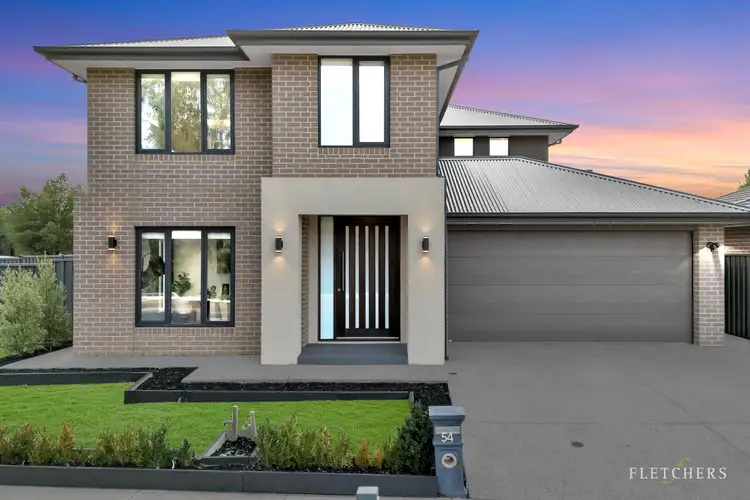
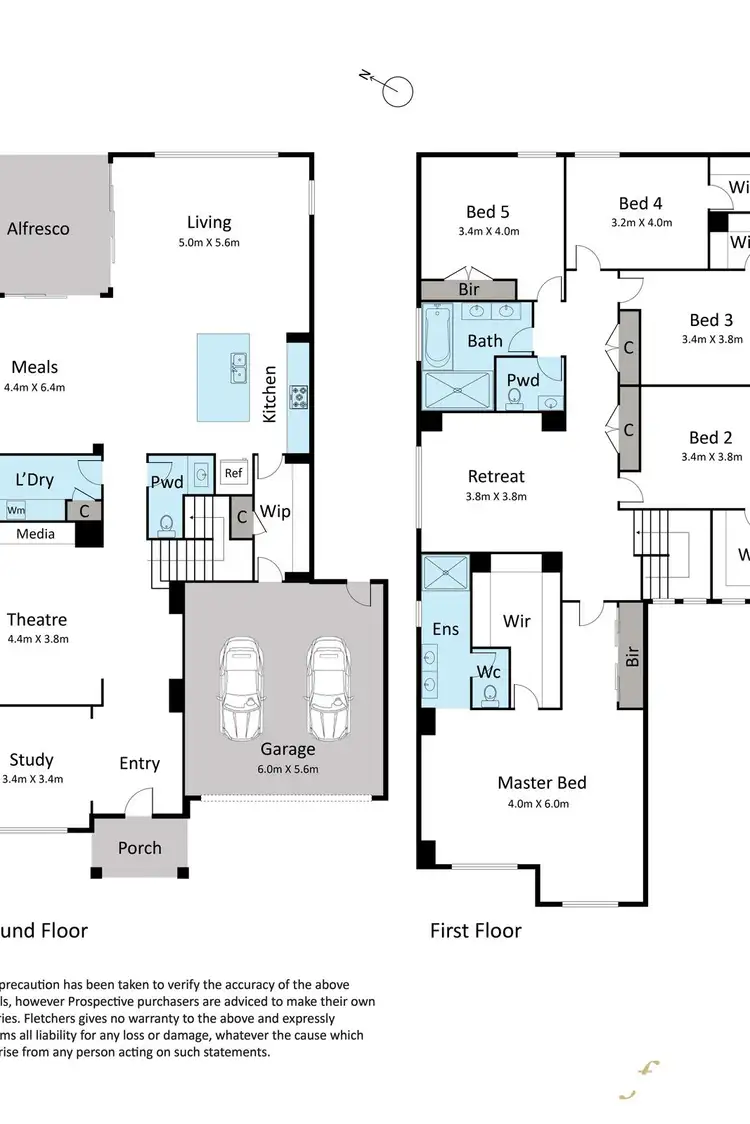

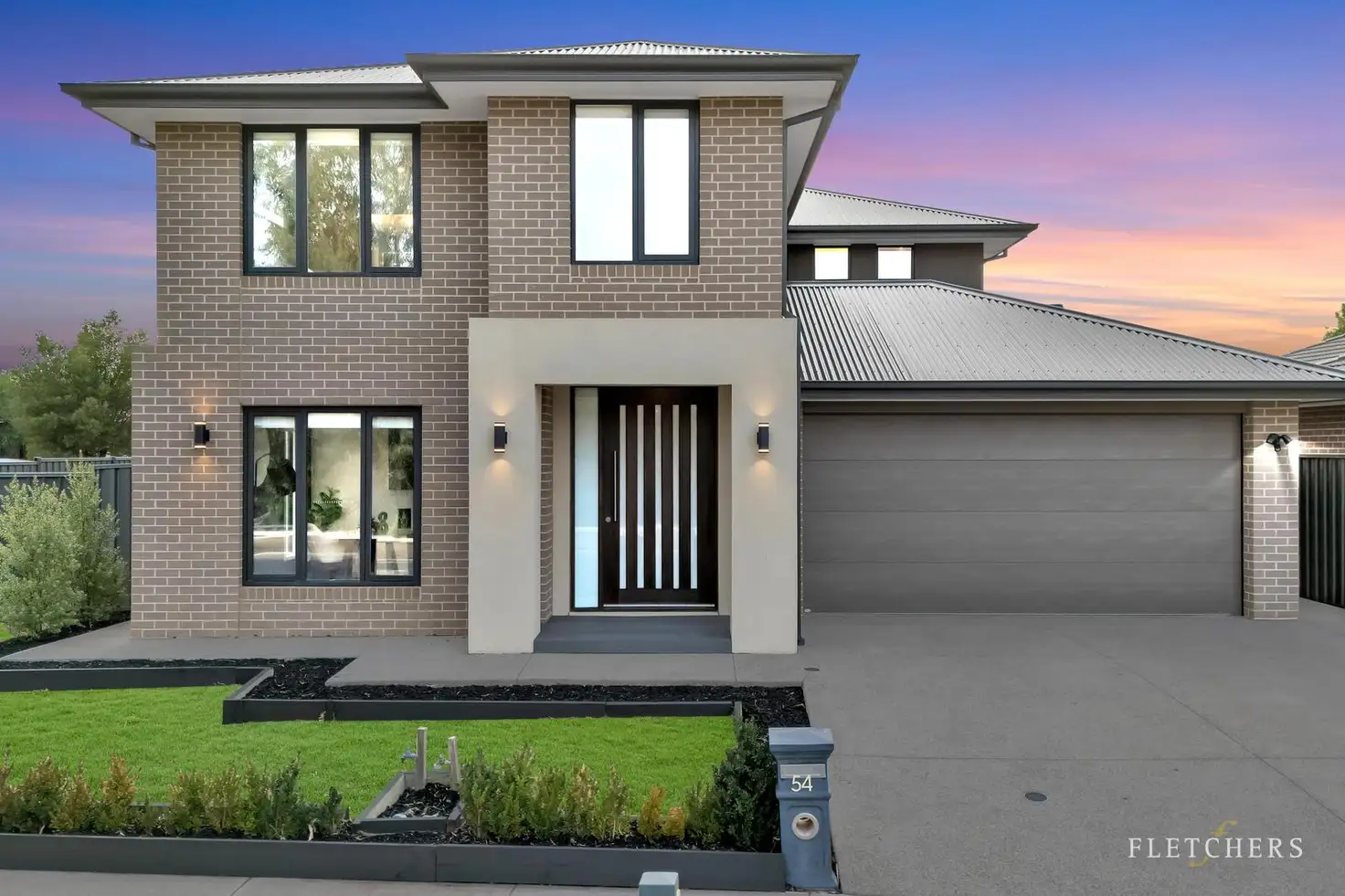


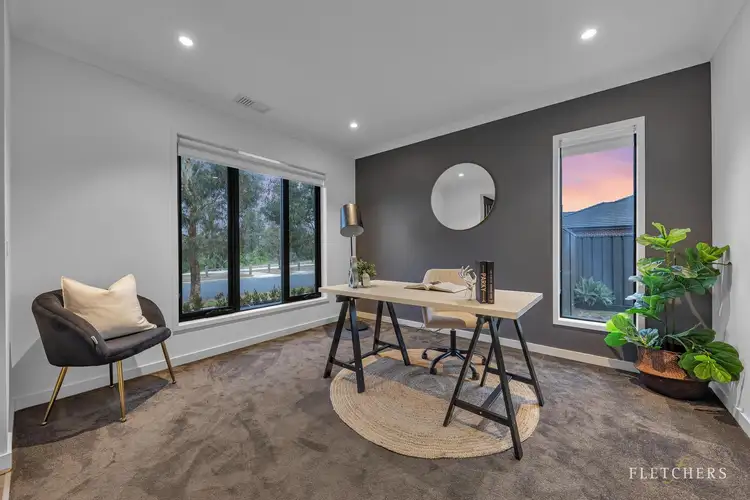
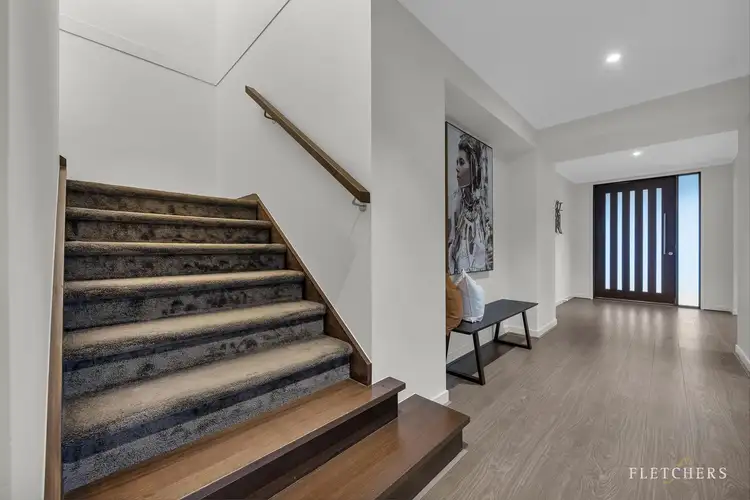
 View more
View more View more
View more View more
View more View more
View more
