Price Undisclosed
4 Bed • 2 Bath • 2 Car • 416m²

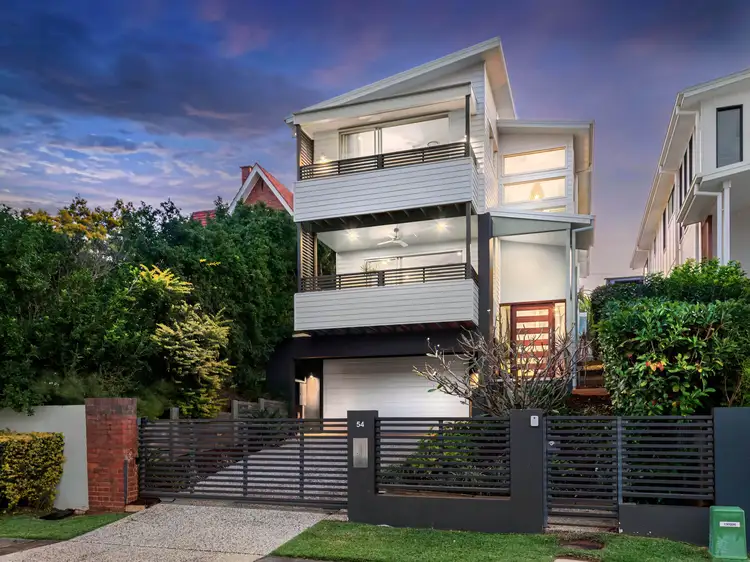
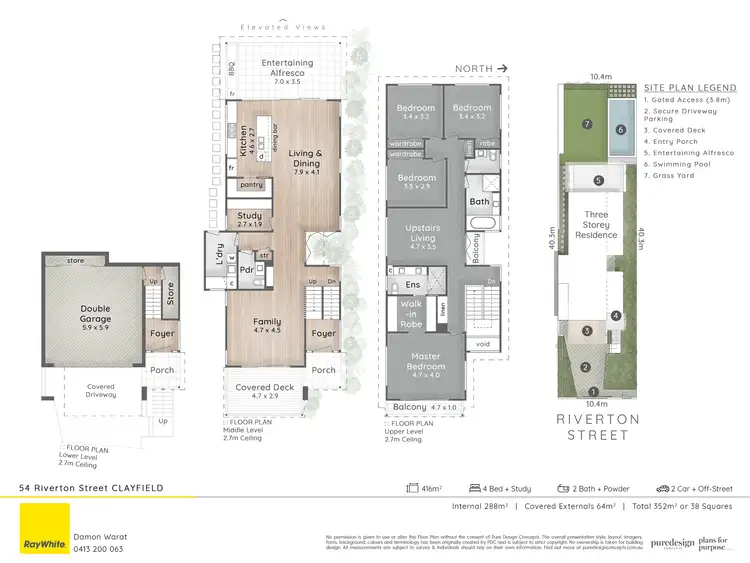
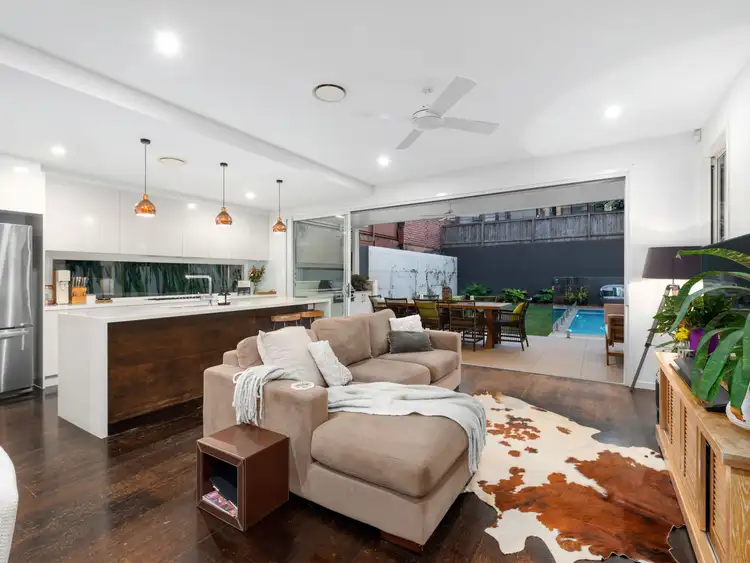
+12
Sold



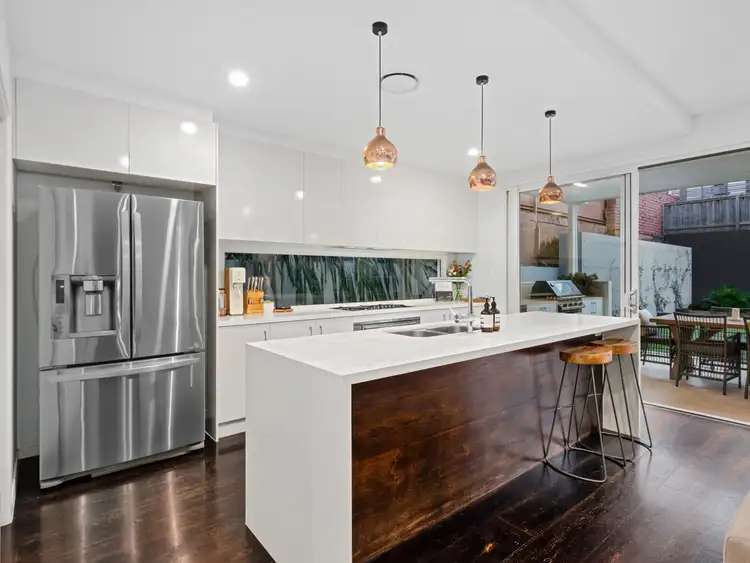
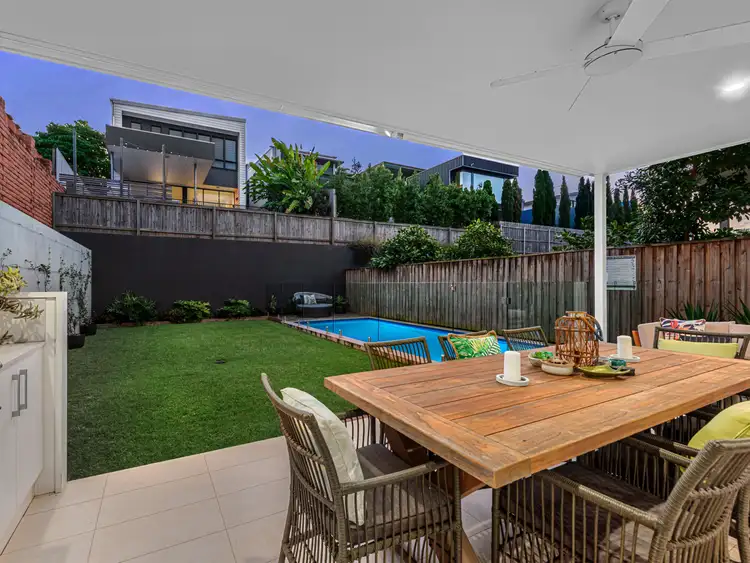
+10
Sold
54 Riverton Street, Clayfield QLD 4011
Copy address
Price Undisclosed
- 4Bed
- 2Bath
- 2 Car
- 416m²
House Sold on Sat 17 Jul, 2021
What's around Riverton Street
House description
“Architectural Home with a North-East Aspect and Elevated Views”
Land details
Area: 416m²
Property video
Can't inspect the property in person? See what's inside in the video tour.
Interactive media & resources
What's around Riverton Street
 View more
View more View more
View more View more
View more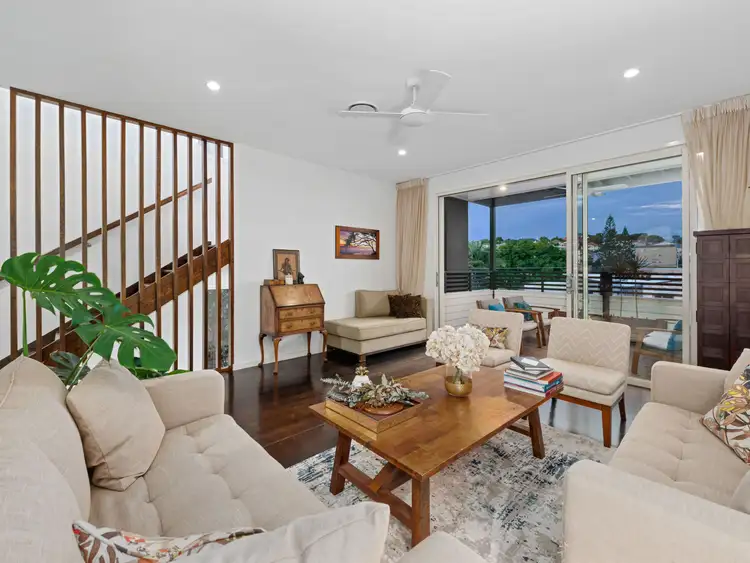 View more
View moreContact the real estate agent


Damon Warat
Ray White Ascot
0Not yet rated
Send an enquiry
This property has been sold
But you can still contact the agent54 Riverton Street, Clayfield QLD 4011
Nearby schools in and around Clayfield, QLD
Top reviews by locals of Clayfield, QLD 4011
Discover what it's like to live in Clayfield before you inspect or move.
Discussions in Clayfield, QLD
Wondering what the latest hot topics are in Clayfield, Queensland?
Similar Houses for sale in Clayfield, QLD 4011
Properties for sale in nearby suburbs
Report Listing
