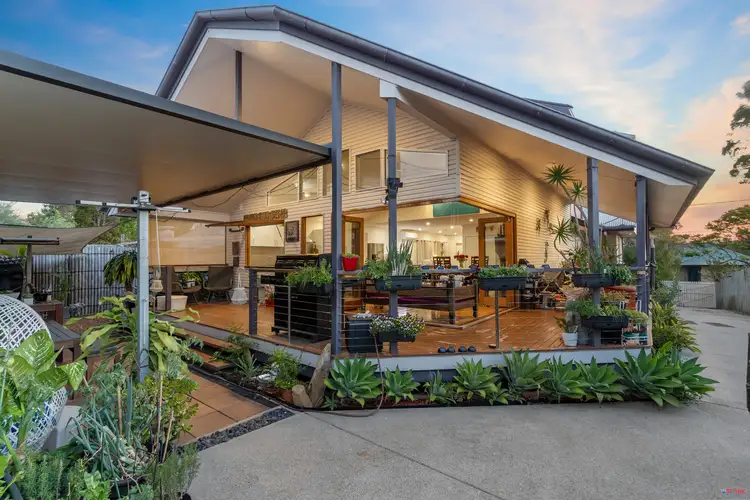An Entertainer's Oasis with Side Access!
The charm here is evident from the moment you arrive. The expansive and impressive living, dining, and kitchen area is where this home truly comes alive. This is the first time this home is being offered to the market in over 30 years.
Intriguing architecture, lofty high ceilings, strategically placed windows, abundance of natural light, whitewashed walls, and rich timber floors, combine to create an unforgettable first impression.
Few homes compare to this striking residence, positioned in coveted Holland Park, walking distance to Seville Road & Cavendish Road schools, and a short drive to Westfield Carindale or Garden City, and only 10 km to Brisbane City.
Walls of timber bi-folds open to dissolve the boundaries between indoor and outdoor living while the wrap around timber deck makes entertaining effortless providing plenty of places to relax and soak up the ambience.
Other features to appreciate include a whole floor dedicated to the master bedroom. This spacious area features a large bedroom, ultra-luxe spa ensuite, walk-in-robe and an extra room which can be used as a loungeroom, dressing room, nursery, or gaming room.
There is also full driveway side access to a large shed with room for 2 cars, a storage area, and a workshop. To appreciate all that this unique home has to offer you really do need to see this one for yourself.
To summarise:
* Air-conditioned expansive open plan living
* Stunning kitchen with huge island bench
* Granite bench tops & 900mm oven with gas cooktop
* Separate air-conditioned living room
* Beautiful, hard wood timber flooring
* Wrap around timber deck
* Covered patio area
* Air-conditioned parent's retreat, lounge, nursery or gaming room
* Ultra-luxe spa ensuite & walk-in-robe
* Solar electricity (8 panels, 2.5kw)
* Modern family bathroom
* Garage (9m x 6m) to accommodate the vehicles
* Workshop/Storage area (2.8m x 6m)
* Fully fenced for your privacy
* Generous 645m2 block with side access
This family friendly, leafy area is just moments from Glindemann Park (playgrounds, BBQ, picnic areas, creek), close to Greenslopes Hospital, a multitude of shopping and dining options, an excellent selection of schools and within easy access to the Gateway Motorway.
To arrange an inspection call Debra McDonald on 0414 319 599,
Deb would love to show you this wonderful home. Please get in touch with her and she will answer any questions you have.
AUCTION ON-SITE 11 NOVEMBER 2023 at 1:30pm if not sold prior.
Disclaimer:
This property is being sold by auction or without a price and therefore a price guide cannot be provided. The website may have filtered the property into a price bracket for website functionality purposes.
We have in preparing this advertisement used our best endeavours to ensure the information contained is true and accurate, but accept no responsibility and disclaim all liability in respect to any errors, omissions, inaccuracies or misstatements that may occur. Prospective purchasers should make their own enquiries to verify the information.








 View more
View more View more
View more View more
View more View more
View more
