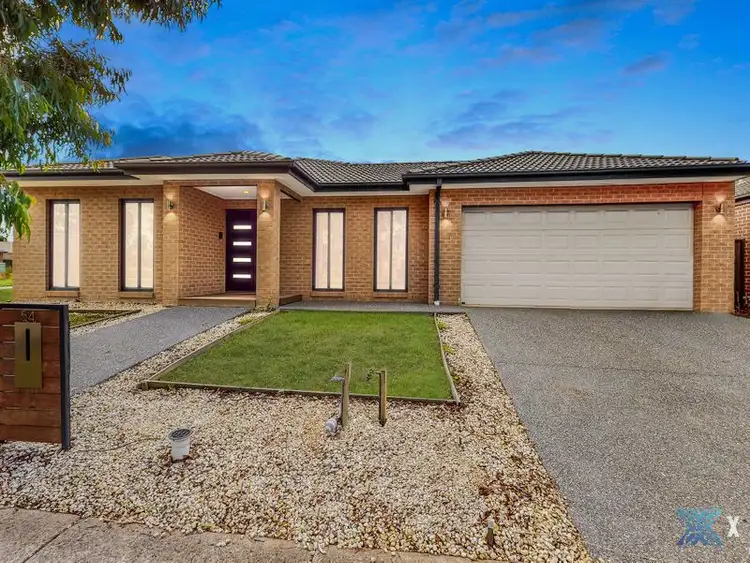Price Undisclosed
5 Bed • 2 Bath • 2 Car • 667m²



+14
Sold





+12
Sold
54 Sabel Drive, Cranbourne North VIC 3977
Copy address
Price Undisclosed
What's around Sabel Drive
House description
“The Ultimate Designer home... You must see it to believe it... Massive block 660m2+”
Property features
Other features
Built-In Wardrobes, Close to Shops, Close to Transport, Heating, High Clearance, Openable WindowsBuilding details
Area: 269m²
Land details
Area: 667m²
Documents
Statement of Information: View
Interactive media & resources
What's around Sabel Drive
 View more
View more View more
View more View more
View more View more
View moreContact the real estate agent

David Fisher
Raine & Horne - Berwick
0Not yet rated
Send an enquiry
This property has been sold
But you can still contact the agent54 Sabel Drive, Cranbourne North VIC 3977
Nearby schools in and around Cranbourne North, VIC
Top reviews by locals of Cranbourne North, VIC 3977
Discover what it's like to live in Cranbourne North before you inspect or move.
Discussions in Cranbourne North, VIC
Wondering what the latest hot topics are in Cranbourne North, Victoria?
Similar Houses for sale in Cranbourne North, VIC 3977
Properties for sale in nearby suburbs
Report Listing
