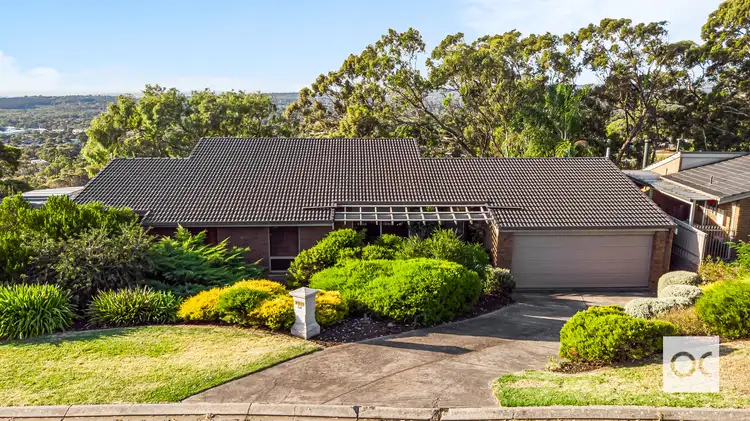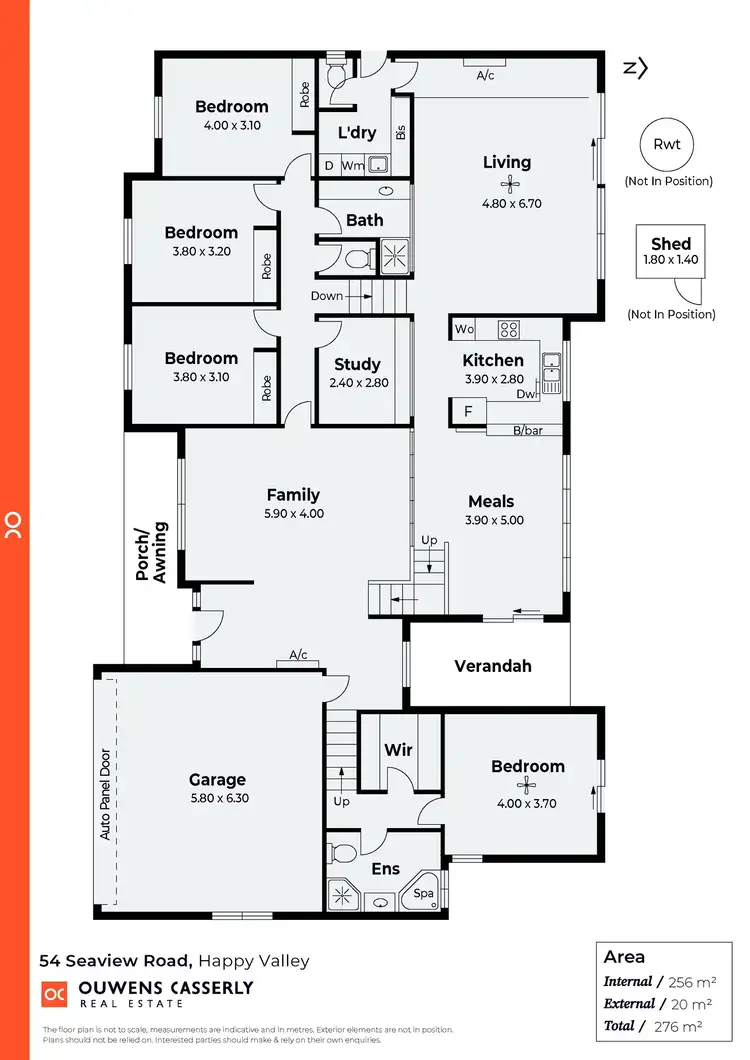Offers Close Mon, 25th Mar - 6.30pm (usp)
Welcome to your own piece of 1980's architectural charm nestled in the serene landscapes of Happy Valley. This classic split-level family home boasts breathtaking views stretching all the way to the coast and overlooking the tranquil waters of the Happy Valley Reservoir, a popular destination for outdoor enthusiasts, offering a range of activities amidst beautiful natural surroundings. This residence offers a harmonious blend of natural beauty and suburban comfort.
Key features of this lovely home include:
• A private sanctuary awaits in the master suite, situated away from the other bedrooms. Complete with its own private en-suite and walk-in robe, separate sliding doors and picturesque windows that frame views of the private courtyard.
• The southern wing houses three bedrooms, all equipped with built-in robes, along with a separate study, family bathroom and separate WC. Ideal for providing privacy and space for the whole family.
• Formal living area, offering a tranquil retreat with lovely garden views, this space is perfect for entertaining or unwinding after a long day.
• The kitchen located in the heart of the home has been tastefully updated, featuring stone benchtops, a breakfast bar and ample bench space for prepping food and entertaining. Equipped with a double electric oven, dishwasher, 4 gas burner, and glass splashback, this kitchen is a chef's delight.
• Enjoy additional living space with a family room situated off the kitchen, providing the perfect spot for casual gatherings or relaxation.
• Stay comfortable year-round with two split-system air conditioners servicing the home, ensuring optimal climate control throughout.
• Step outside to a terraced garden, offering ample room for entertaining, embrace outdoor living and create your own oasis in the comfort of your backyard.
• Convenience is key with a double lock-up garage providing direct access to the home and featuring auto roller doors for added ease.
Don't miss your chance to own this quintessential 1980's family home in Happy Valley, where every day feels like a retreat and only a short distance to the Southern Expressway. Experience the perfect combination of classic charm, modern comfort and breathtaking views – your oasis awaits!
Certificate of Title - 5651/952
Council – Onkaparinga
Zoning – HN - Hills Neighbourhood
Year Built - 1987
Land Size - 1092m2
Total Build area - 276m2
Council Rates - $2,379.07 pa
SA Water Rates - $201.61 pq
Emergency Services Levy – $175.45 pq
All information or material provided has been obtained from third party sources and, as such, we cannot guarantee that the information or material is accurate. Ouwens Casserly Real Estate Pty Ltd accepts no liability for any errors or omissions (including, but not limited to, a property's floor plans and land size, building condition or age). Interested potential purchasers should make their own enquiries and obtain their own professional advice.
OUWENS CASSERLY - MAKE IT HAPPEN™
RLA 275403








 View more
View more View more
View more View more
View more View more
View more
