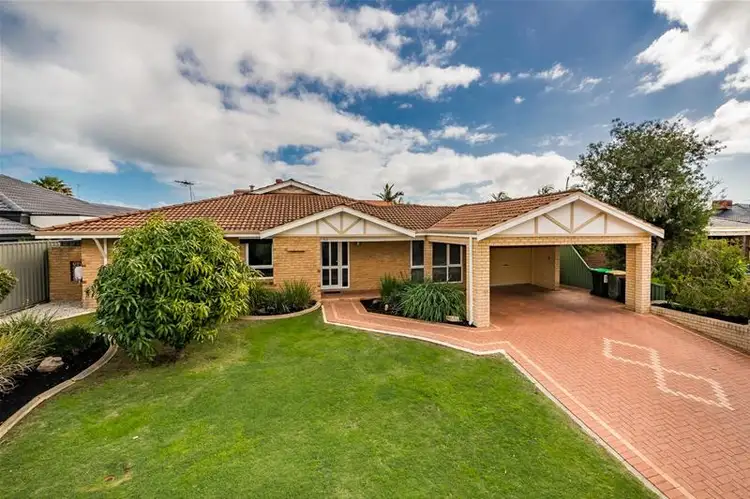..... with four-bedrooms, two bathrooms and a study. This beautiful home has an Australian bushland outlook with 17 Hectares of parkland on your doorstep. Boasting three separate living rooms, an open plan kitchen, meals and family area that opens out to a stunning private backyard and pool area.
If you manage to secure this lovely abode, all the hard work is done, so all you will need to do is move in and enjoy your fantastic new home. From here you can easily walk to Kingsley shops, parks, and transport, plus the home is also situated in Woodvale College catchment.
Features include -
A natural bushland outlook with walkways and cycle tracks to a world class playground that is set on Barridale Drive.
A double driveway up to a double carport, then a single drive through garage.
This home has a complete double glaze door and window replacement throughout. Imagine the energy efficiency this provides let alone the rejuvenation and value this adds to a home.
Through the front door you are greeted on the right by a double door entry into a cosy home theatre, with a storage recess, built-in cabinet, plus a window looking into the back garden and views of the front yard and bushland opposite.
A separate study is opposite with built-in wall and overhead cupboards; the study also has views of the park.
The master bedroom is a fantastic size with amazing views of the park opposite. There is a built-in robe plus a separate walk in robe.
The divine en-suite is beautiful with a stylish double vanity, glass step in shower and separate toilet, plus quality wall/floor tiles and fixtures and fittings.
Further down the hall is an open living/activity room, beautifully warmed and lit up from the winters sun.
Walk through to the expanse which harbours an amazing spacious well deigned kitchen, a sunken family room and spacious meals area which flows out under a pitched paved patio.
The kitchen is a chef/family dream setup, from the huge island bench with free-flowing waterfall edges, manufactured stone bench tops and glass splashbacks. There are double inset sinks, dishwasher, 900 electric oven with five gas hotplates, above is a concealed rangehood, and there is a generous fridge/freezer space. The storage is amazing with overhead cupboards, built in pantry, loads of drawers plus the island bench is full of cupboards and draws front and back. Kitchen has viewing windows to the patio, below ground pool and backyard.
Sunken family room is spacious with loads of room in and around the meals area.
A doorway leads to the three other generous size bedrooms two of these are with built in robes.
The second bathroom is stunning with a seamless vanity, separate bath, separate shower, plus quality floor/wall tiles, fixtures and fittings.
The laundry is complete with bench tops and built in cupboards there is access here to the backyard and pool area. A separate second wc is set off the laundry. With the laundry located here it is perfect for pool access and entertaining.
Outside from the kitchen and meals you step out under a pitched custom Colourbond patio. A tranquil setting, facing North with retained established gardens and low maintenance paved areas surrounding the pool and backyard. A private raised decking sets the mood for a relax around the pool.
There is access in the backyard to the workshop/single garage, plus a separate storage shed.
There are solid NSW Blackbutt timber floors through the passageway, sunroom/activity, kitchen, meals and family rooms.
Cosy carpet to the front lounge and the master bedroom.
Laminate timber flooring to the other three bedrooms.
Ducted air-conditioning to the entire home.
Walk to shops and located in Woodvale College catchment
Call Lee Parkinson on 0422 233 484 for more information or to arrange a viewing.








 View more
View more View more
View more View more
View more View more
View more
