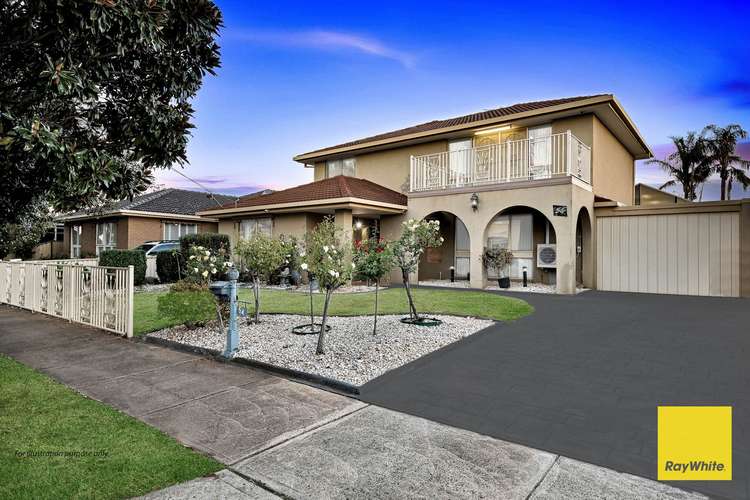Contact Mike on 0430126491
5 Bed • 3 Bath • 2 Car • 752m²
New








54 Slattery Street, Werribee VIC 3030
Contact Mike on 0430126491
Home loan calculator
The monthly estimated repayment is calculated based on:
Listed display price: the price that the agent(s) want displayed on their listed property. If a range, the lowest value will be ultised
Suburb median listed price: the middle value of listed prices for all listings currently for sale in that same suburb
National median listed price: the middle value of listed prices for all listings currently for sale nationally
Note: The median price is just a guide and may not reflect the value of this property.
What's around Slattery Street

House description
“Walk to Werribee Senior Secondary College - A Complete Family Entertainer!”
Ticks all the buyers wish-list:
- Land size is approx 752 sqm
- Approx 1 km walk to Werribee Secondary College
- Approx 1.8 kms to Werribee Station
- Approx 4.1 kms drive to Werribee Plaza Shopping Centre
- Approx 6 mins drive to Werribee Mercy Hospital
Mike Sarupria & Ray White Tarneit proudly presents 54 Slattery Street, Werribee zoned in for Werribee Secondary College. This gorgeous two storey house features 5 bedrooms with additional living space such as an open plan family / dining room, formal lounge, home theatre, study, kids retreat, pergola, outdoor sitting area and fully landscaped front and backyard.
54 Slattery Road is a fabulous built double storey property with intelligent zoning, which sees a spacious ground-floor layout play host to an elegant formal lounge, formal dining, along with a separate open-plan living, adjoining to a stunning kitchen that delights with its abundant 40 mm stone bench space with pantry and quality appliances. It also features a master bedroom with ensuite and remaining 3 bedrooms being serviced by a central bathroom and toilet.
Slide open the glass door to unite the interior with a fully landscaped pergola & an outdoor entertainment area. It's perfect for those weekends where you are entertaining friends and family or for the Christmas luncheons. It also offers a laundry room with linen storage.
Upstairs include a good sized home theatre with access to the balcony looking into parklands, kids retreat area and remaining 2 bedrooms with walk in robes too serviced by a central bathroom.
Additional features include:
- High ceilings
- 40 mm stone benchtop in kitchen
- 900 mm gas cooktop, rangehood & dishwasher
- Ducted heating
- Multiple split air-conditioning units throughout the house
- Ample of garden sheds for storage
- Recycled water tank
- Balcony looking into parklands
- Brand new floor boards
- Recently renovated bathrooms
Please contact Mike on 0430 126 491 or Arsh on 0493 382 825 for further details.
DISCLAIMER: All stated dimensions are approximate only. Particulars given are for general information only and do not constitute any representation on the part of the vendor or agent.
Please see the below link for an up-to-date copy of the Due Diligence Check List:
http://www.consumer.vic.gov.au/duediligencechecklist
Land details
Documents
What's around Slattery Street

Inspection times
 View more
View more View more
View more View more
View more View more
View moreContact the real estate agent

Mike Sarupria
Ray White - Tarneit
Send an enquiry

Nearby schools in and around Werribee, VIC
Top reviews by locals of Werribee, VIC 3030
Discover what it's like to live in Werribee before you inspect or move.
Discussions in Werribee, VIC
Wondering what the latest hot topics are in Werribee, Victoria?
Similar Houses for sale in Werribee, VIC 3030
Properties for sale in nearby suburbs

- 5
- 3
- 2
- 752m²