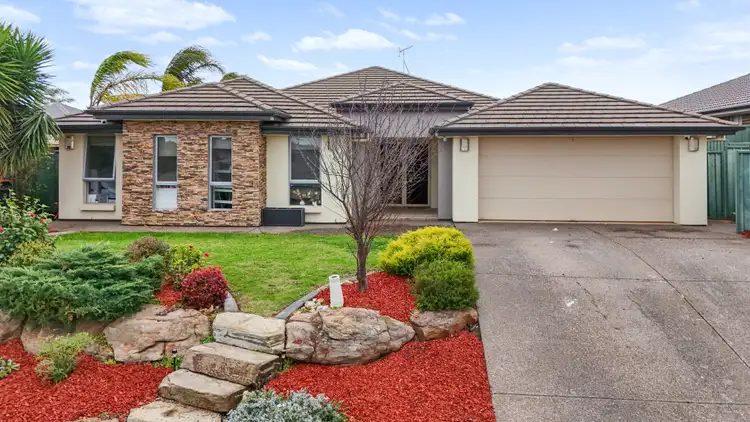Welcome to 54 Songlark Grove, a truly impressive family home offering the perfect blend of comfort, functionality, and resort-style living in one of Hewett's most sought-after streets. Built in 2009 and thoughtfully designed for modern family life, this spacious residence is set on a generous 815sqm allotment and boasts exceptional living zones both inside and out.
Step through the elegant double door entrance into a wide tiled hallway that sets the tone for the rest of the home. At the front of the home, you'll find a large formal lounge and a dedicated study space, providing an ideal retreat for work or relaxation. The heart of the home is a vast open plan kitchen, meals, and family area, filled with natural light and seamlessly flowing into a second living space - a versatile kids' retreat or rumpus room perfect for growing families. The modern kitchen is sure to impress with its generous bench space, quality appliances, and a layout that makes entertaining a breeze.
Offering five bedrooms in total, this home easily accommodates large or extended families. The master suite features direct access to the alfresco area, along with a walk-in robe and a stylish ensuite. Bedrooms two, three, and four are all generously sized and include built-in robes, while the fifth bedroom - complete with ceiling fan and a newly installed built-in robe, offer versatility as either a comfortable bedroom or a functional study space. A well-appointed three-way main bathroom, separate toilet and vanity, and a practical laundry with storage complete the home's well-considered layout.
The outdoor living is where this property truly shines. Bifold doors from the main living area open to a stunning alfresco space, perfectly positioned for year-round entertaining and overlooking the sparkling in ground swimming pool - a true summer haven. A second undercover area adjacent to the pool provides even more room to relax and entertain, while the surrounding gardens are low maintenance and beautifully landscaped. There's even an enclosed side yard offering a safe space for children or pets to play.
Additional features include ducted reverse cycle air conditioning for year-round comfort, an instant gas hot water system, mains gas, a large garden shed, solar panels, and a double garage with automatic roller door and internal access. The location is just as appealing - only minutes to quality local schools, a short drive to the amenities of Gawler, and with convenient access to a local bus service that adds extra ease to daily life.
Additionally:
Year Built - 2009 (approx.)
Wall Construction - Brick
Land Size - 815m2 (approx.)
Floor Area - 252.82m (approx.)
Frontage - 20m (approx.)
Zoning - N - Neighbourhood
Local Council - Light Regional Council
Estimated Rental Appraisal - $800 - $850.00 Per Week (approx.)
Council Rates - $550.00 qtr. (approx.)
Water Rates (excluding Usage) - $165.00 qtr. (approx.)
Es Levy - $200.00 p/a (approx.)
Easement(s) - No
Encumbrance(s) - Yes - #110015767 - Rockingham Park Pty Ltd
Sewerage - Mains
54 Songlark Grove is more than just a house - it's a complete lifestyle package. Don't miss your chance to secure this impressive family haven in a premium location.
Contact Andrew Pike from Ray White Gawler East today on 0407 393 241 to arrange your inspection.
Want to find out where your property sits within the market? Have one of our multi-award-winning agents come out and provide you with a market update on your home or investment!
Disclaimer: Every care has been taken to verify the correctness of all details used in this advertisement. However, no warranty or representative is given or made as to the correctness of information supplied and neither the owners nor their agent can accept responsibility for error or omissions.
RLA 327 615








 View more
View more View more
View more View more
View more View more
View more
