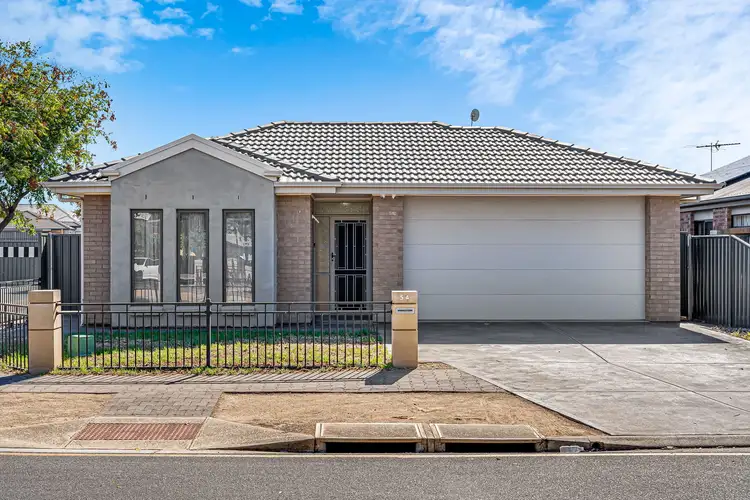This home is a work of Arch.
To make an Offer, view Contract, Form 1 and Rental Assessment please click on this link. https://prop.ps/l/7lYfYBY4XXb4
Step inside and follow the hallway into the heart of the home-an open-plan kitchen, living, and dining area designed for both connection and relaxation. The stylish kitchen features warm-toned cabinetry, a tiled backsplash, and sleek stainless steel appliances, including a gas cooktop.
Flooded with natural light from multiple windows, the dining and living areas feel bright and welcoming. Glass sliding doors open to the backyard, seamlessly blending indoor and outdoor living. The neat backyard provides the perfect space for kids and pets to play or simply soaking in the sunshine.
Back inside, three well-sized bedrooms offer comfortable accommodation, each fitted with plush carpeting. The master suite is a true retreat, complete with a walk-in robe and private ensuite. Both bathrooms reflect the home's modern aesthetic, featuring warm tones, crisp white tiles, and sleek fixtures. The main bathroom is thoughtfully designed with a built-in bath and a separate toilet for added convenience.
Down to the Details:
- Three well-sized bedrooms, master with walk-in robe and private ensuite
- Light-filled open-plan kitchen, dining, and living area
- Modern kitchen, stainless steel appliances
- Additional second living area, perfect as a retreat or movie room
- Main bathroom with built-in bath, shower, and separate toilet
- Laundry with external access, additional cupboard storage
- Tool shed in backyard, solar panels fitted to main roof
- Side access gates for further off street parking, second entry point for a trailer
- Private backyard ideal for kids and pets
- Down-lights and ducted air-conditioning throughout
- Secure double garage with internal access, roller door motor recently upgraded
- CCTV System installed for further home security
Specifications:
CT | 6061/539
Built | 2011
Home | 177sqm*
Land | 431sqm*
Council | Playford
Council Rates | $1,926.20pa
Rental Assessment | $540 - $560pw
ESL | $175.20pa
SA Water | $165.55pq
Nearby Schools | John Hartley School B-6, Mark Oliphant College (B-12)
Disclaimer: all information provided has been obtained from sources we believe to be accurate, however, we cannot guarantee the information is accurate and we accept no liability for any errors or omissions








 View more
View more View more
View more View more
View more View more
View more
