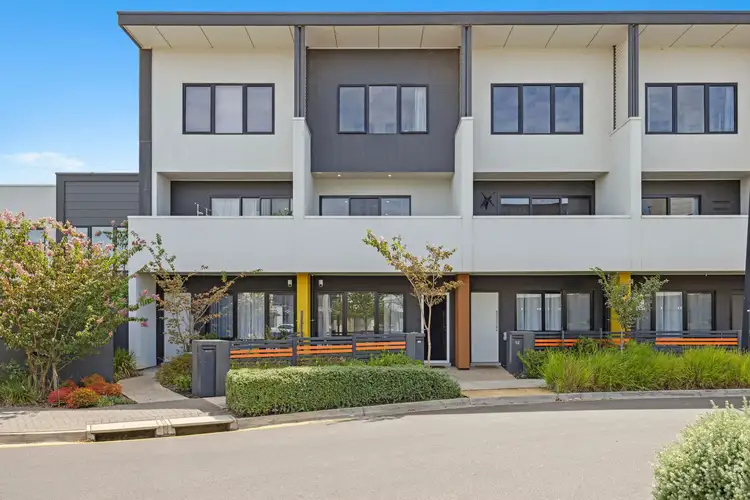There's a distinct way of life here: high style with maintenance as low as it can possibly go; and raising the bar in an eye-catching sweep of nine, 54 Steeplechase sets an entirely new standard.
Look up, and you'll never look back.
A sidestep from the charm of Cheltenham is the allure of a sea-to-CBD axis; from Coles to Bunnings to Woodville's feast of global eats, a Port or citybound train commute, and the work-life balance a jog or stroll through the St. Clair wetlands creates.
From its street-facing appeal to secure rear lane garage access, flooding natural light and three floors of functionality, for those on the go is a 2017 design that epitomises ease, space, city reach, and sweeping hills views.
As you float to each sunbathed level via the feature-lit carpeted stairs, quality follows. LED lighting, zoned and ducted Daikin air conditioning, sumptuous window furnishings, stainless appliances and stone kitchen benchtops, plus a sparkling contemporary bathroom nestled between the two top bedrooms.
At street level, double bedroom #1 is ideal as a laptop retreat or guest suite, yet it's big enough for both as it edges a separate WC, separate laundry, and discreet internal garage access.
The 1st floor opens to the entertaining level, skimming across warm floating floors from the kitchen's sleek modern efficiency and casual meals to the living zone's sun-kissed balcony.
And what feels like it's above the world, the 2nd floor lands between the final two bedrooms, each with inbuilt sliding mirrored robes and the luxury of choice - balcony outlooks or priority 2-way bathroom/ensuite access.
Perhaps you're a discerning first-time buyer or an investor who knows the value of a high-end town home commodity, especially one that takes its three floors, dual balconies, and endless flexibility with master-planned urban convenience…
You'll need very little convincing. This urban chic will do it for you knowing local coffee shops are at your doorstep.
It's ease & style, all the way:
Secure access & alarm system
Private & secure single garage with rear lane access
Carpeted bedroom/home office on arrival
Separate laundry & separate WC to ground floor
Dual balconies - 1 to living, 1 to bedroom 3
Stone-topped kitchen prep zone with gas cooktop & dishwasher
Bedrooms 2 & 3 with mirrored BIRs
Bedroom 2 has 2-way ensuite/bathroom access
Ducted & zoned Daikin R/C A/C comfort throughout
LED downlighting
Practical 2nd floor linen closet
A premier investment option, first buy or downsizer
Stroll to St. Clair's parks, Rec Centre & tranquil wetlands
Moments to transport, cafes, Coles & Bunnings
And more…
*We make no representation or warranty as to the accuracy, reliability or completeness of the information relating to the property. Some information has been obtained from third parties and has not been independently verified.*







