Price Undisclosed
4 Bed • 2 Bath • 2 Car • 482m²
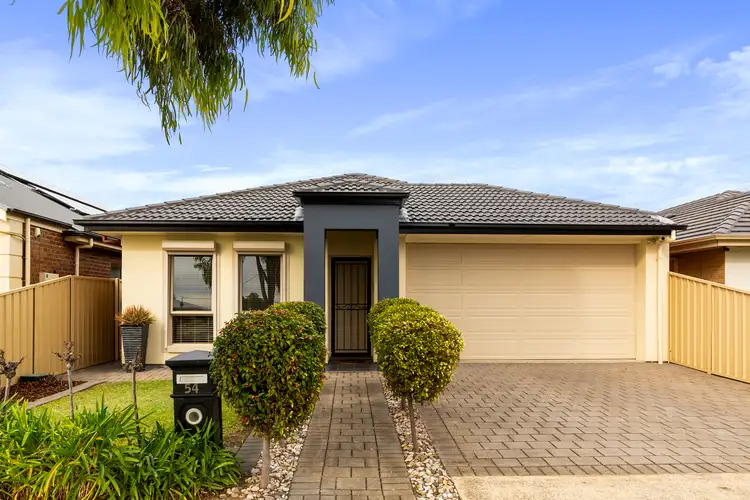
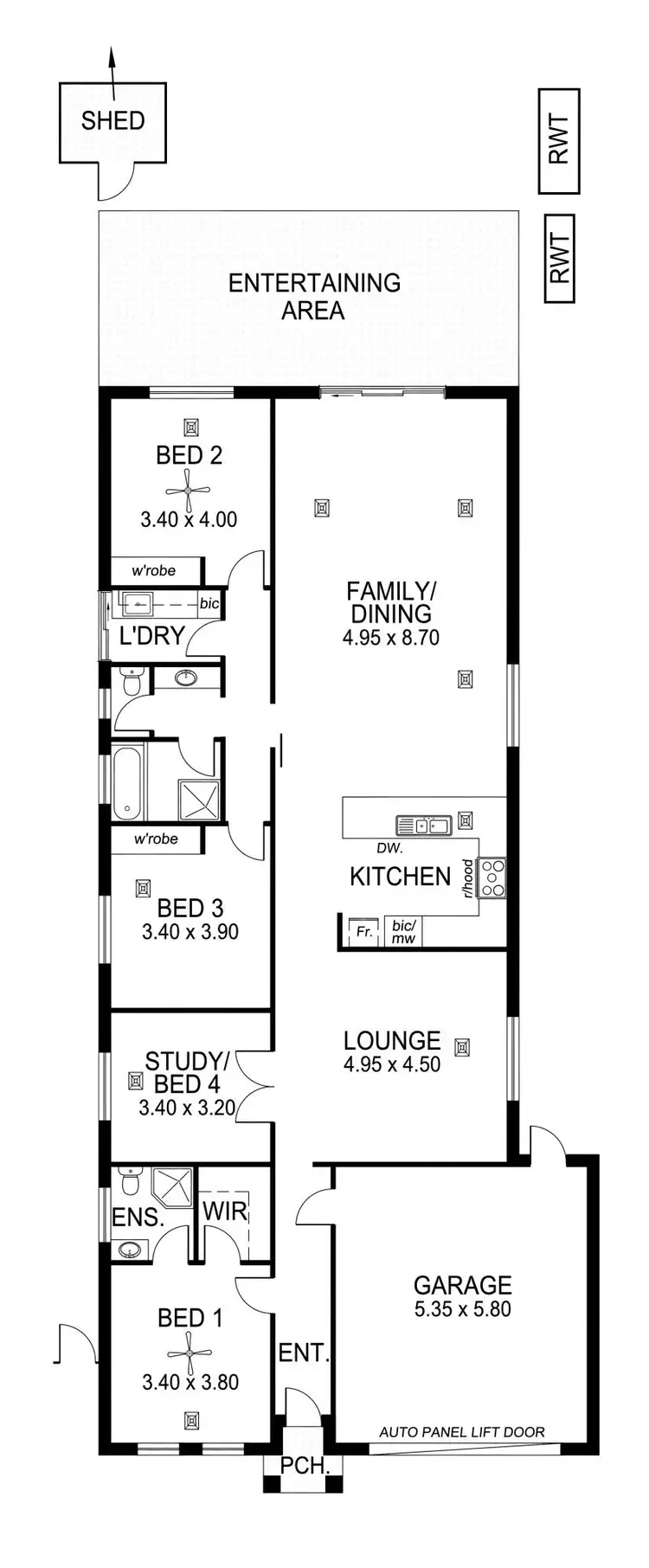
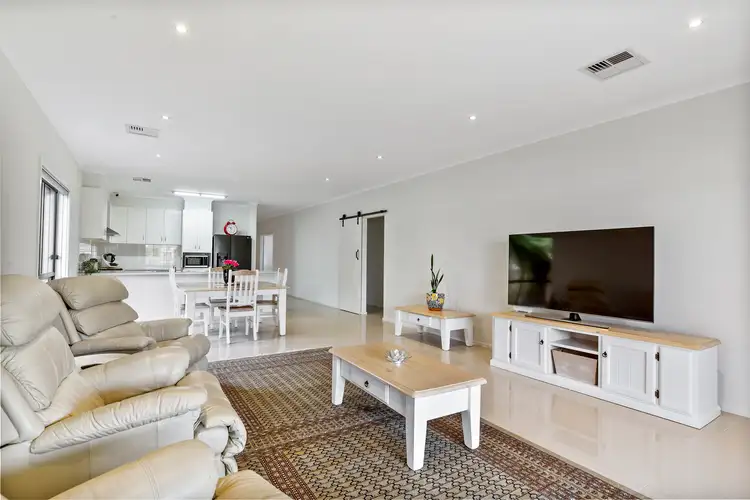
+19
Sold
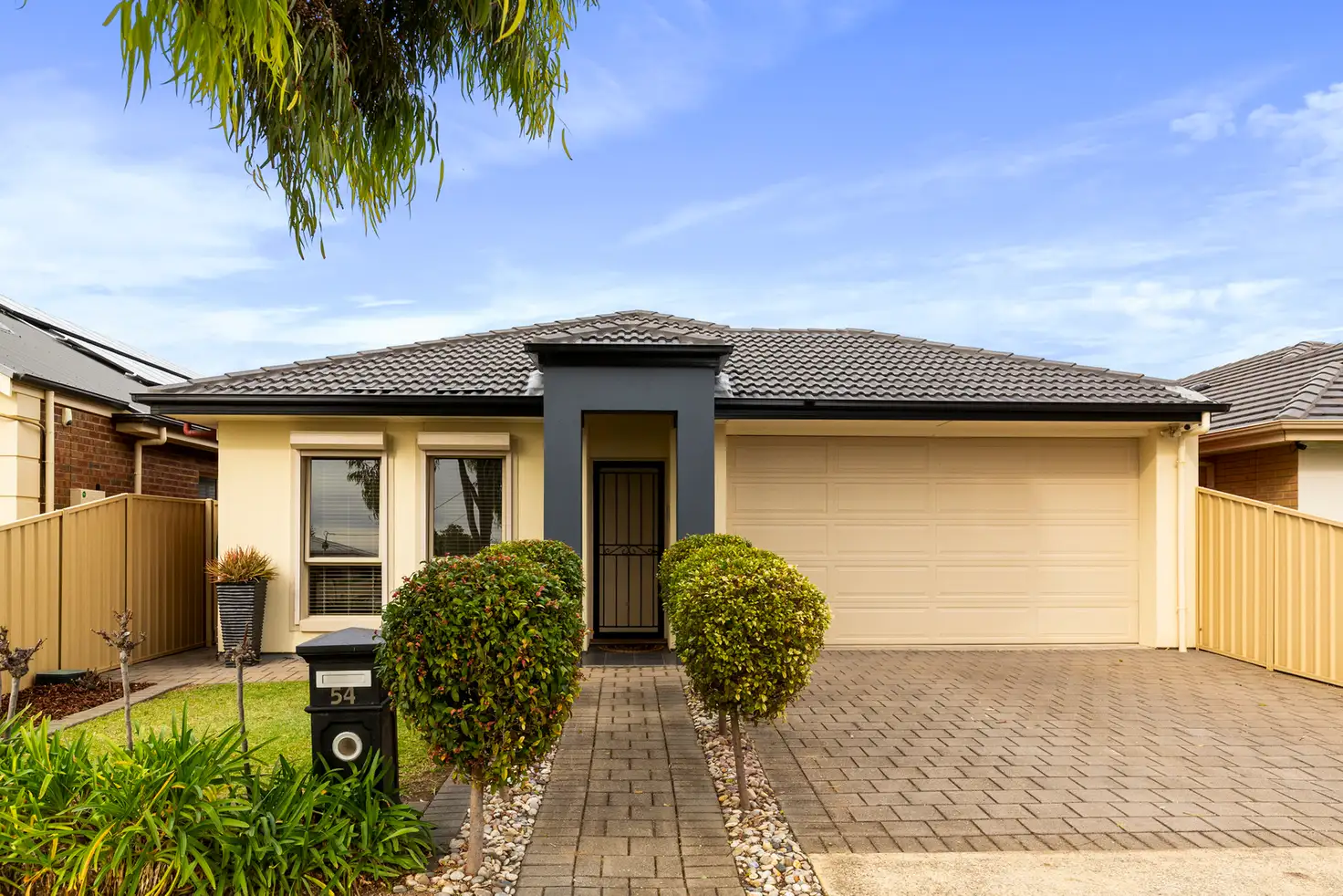


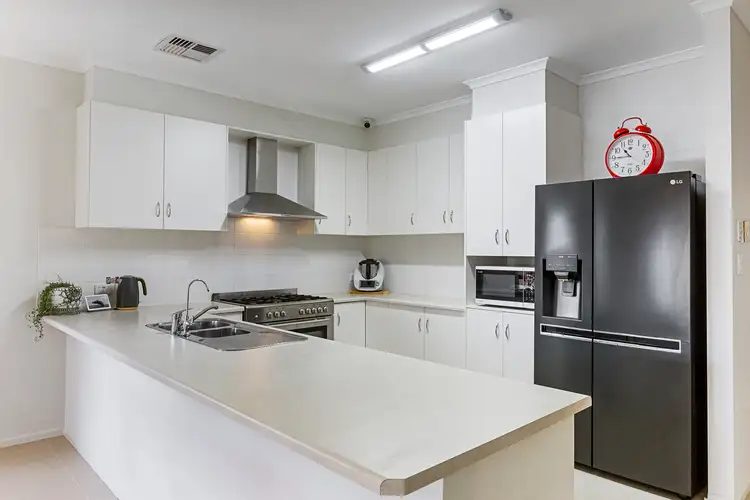
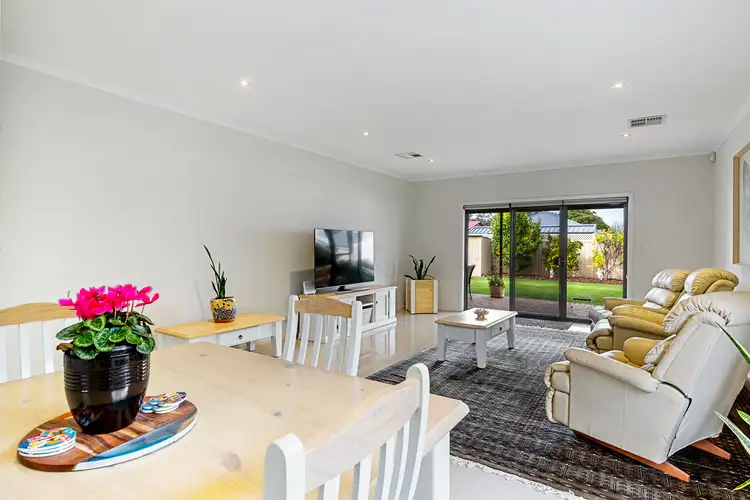
+17
Sold
54 Tarranna Avenue, Park Holme SA 5043
Copy address
Price Undisclosed
- 4Bed
- 2Bath
- 2 Car
- 482m²
House Sold on Fri 5 Aug, 2022
What's around Tarranna Avenue
House description
“This One Ticks All The Boxes!”
Building details
Area: 1988.125056m²
Land details
Area: 482m²
Interactive media & resources
What's around Tarranna Avenue
 View more
View more View more
View more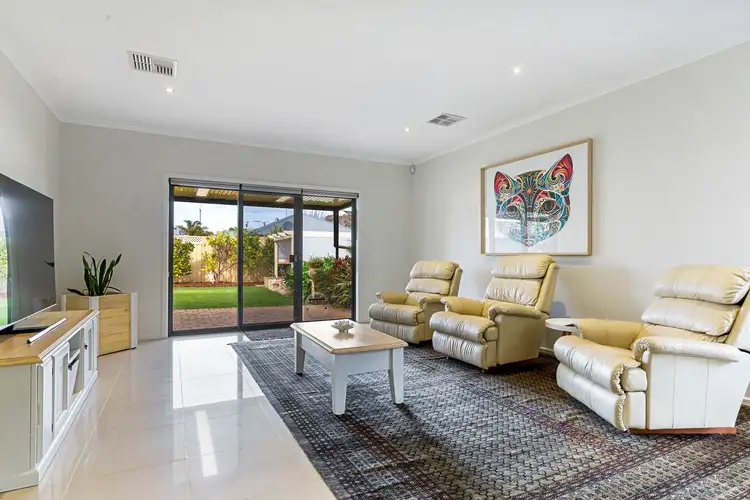 View more
View more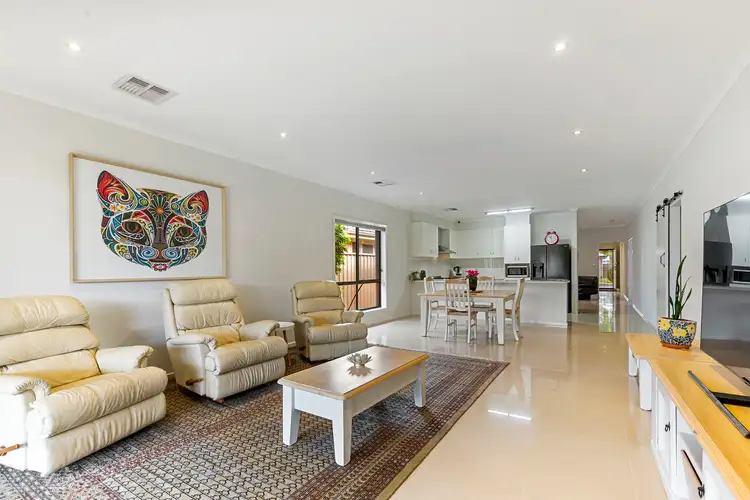 View more
View moreContact the real estate agent

Jarad Henry
LJ Hooker - Glenelg
0Not yet rated
Send an enquiry
This property has been sold
But you can still contact the agent54 Tarranna Avenue, Park Holme SA 5043
Nearby schools in and around Park Holme, SA
Top reviews by locals of Park Holme, SA 5043
Discover what it's like to live in Park Holme before you inspect or move.
Discussions in Park Holme, SA
Wondering what the latest hot topics are in Park Holme, South Australia?
Similar Houses for sale in Park Holme, SA 5043
Properties for sale in nearby suburbs
Report Listing
