Rates $2,950 pa | Land 818 sqm
Rental Appraisal - $700 - $720 per week
Positioned on a beautifully-landscaped 818sqm block, this immaculate home is the perfect family sanctuary. The vibrant gardens are simply spectacular!
Providing an outlook across the lush green tropical surroundings, this warm and welcoming home seamlessly connects indoor and outdoor living spaces.
Step through the grand portico entrance featuring a stained-glass double door and immediately capture a view of tropical greenery framed by a big arched window and horizontal glass panels—a striking focal point.
The home has been tastefully updated with modern flair, from fresh paint to new ceiling fans and renovated bathrooms. A raked ceiling in the dining area adds visual interest and elegant 3-step ceiling cornices showcase meticulous attention to detail.
Relax in the open and airy lounge room, which features coastal-style bamboo flooring and a cosy wood fire. A well-appointed kitchen boasts a 900mm Smeg cooker, a new Bosch dishwasher, and solid stone benchtops that seamlessly wrap into the splash back. The spacious dining area opens up to an expansive covered timber deck with sweeping views of the backyard against a tree-lined backdrop. Retractable blinds make year-round entertaining a breeze.
The private master bedroom offers a walk-in robe and stunning ensuite, while three additional bedrooms feature built-in robes. The main bathroom includes a luxurious bathtub and stylish tiling, pairing back perfectly with the ensuite.
Downstairs, a generous rumpus room/studio opens up to a fantastic entertainment space, ideal for relaxed gatherings. Additional features include reverse-cycle air conditioning, extensive under-house storage, under-stair storage, a rainwater tank, and updated outdoor elements such as new gates, decorative screening, and a thriving edible garden. Side access leads to the backyard, which is ideal for accommodating a caravan, boat, or trailer. Furthermore, there is a double remote garage with access to the indoors.
Conveniently located near amenities, esteemed schools, the hospital, Charles Sturt University, and Lake Innes Shopping Village, this scenic neighbourhood offers proximity to everyday facilities. An approximately 15-minute drive leads into the heart of the CBD and Town Beach.
Don't miss the opportunity to make this exceptional home your own! Contact us today to schedule a viewing and experience its appeal firsthand.
+ Beautifully presented home with modern updates
+ Arch window frames a view of outdoor greenery
+ Bamboo flooring, cosy wood fire, stone benchtops
+ Downstairs rumpus/studio opens onto outdoor entertaining area
+ Spacious backyard, veggie garden, large covered verandah
+ Raked ceiling, 3-step cornicing, reverse-cycle air conditioning
Disclaimer: All information contained herein is gathered from sources we deem to be reliable. However, we cannot guarantee its accuracy and interested persons should rely on their own enquiries.

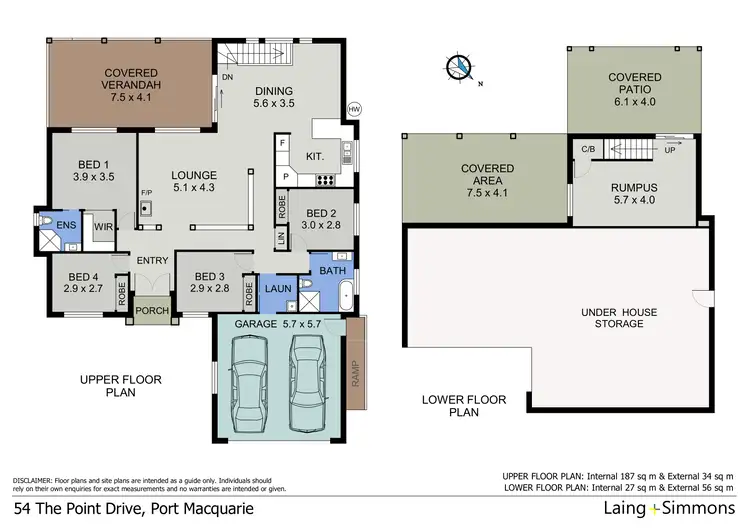
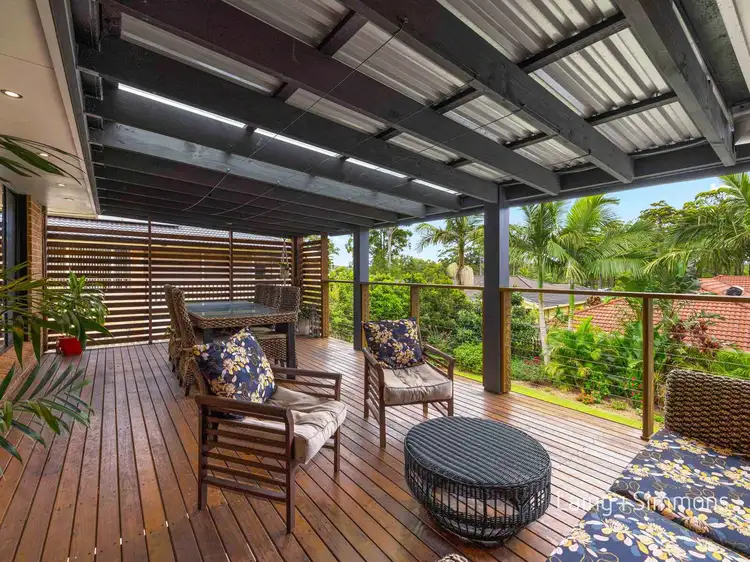
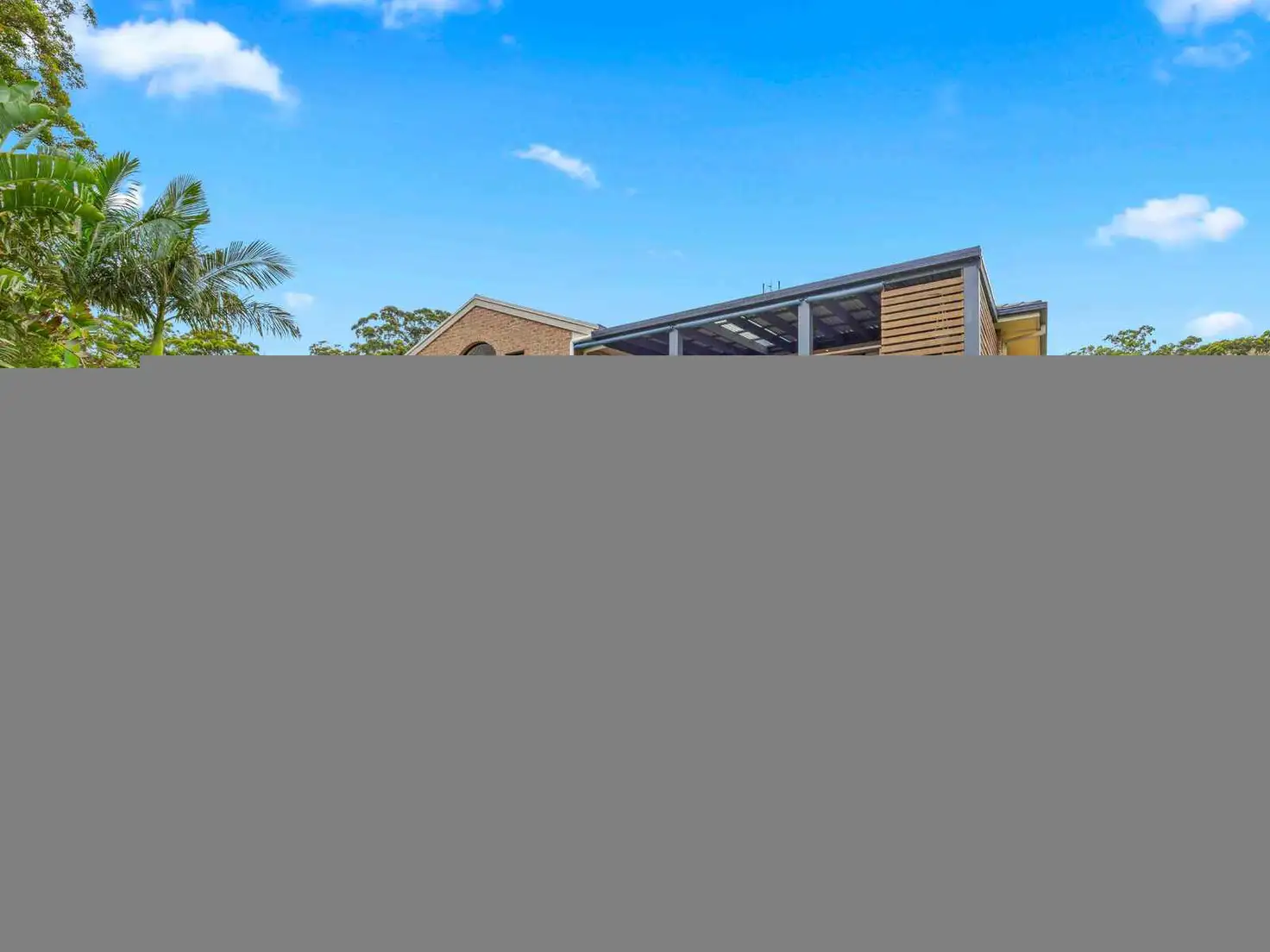


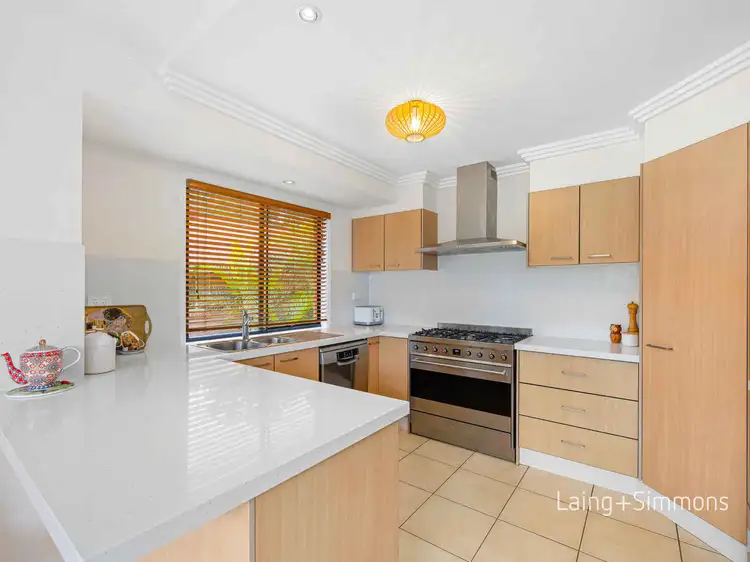
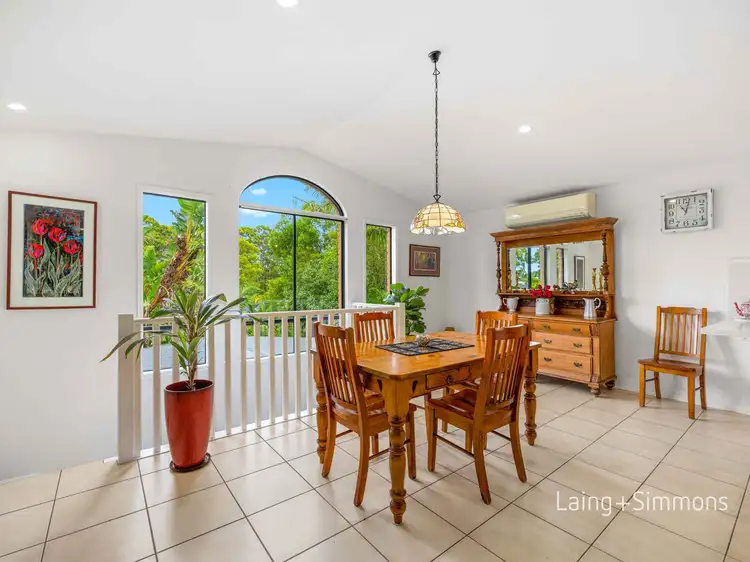
 View more
View more View more
View more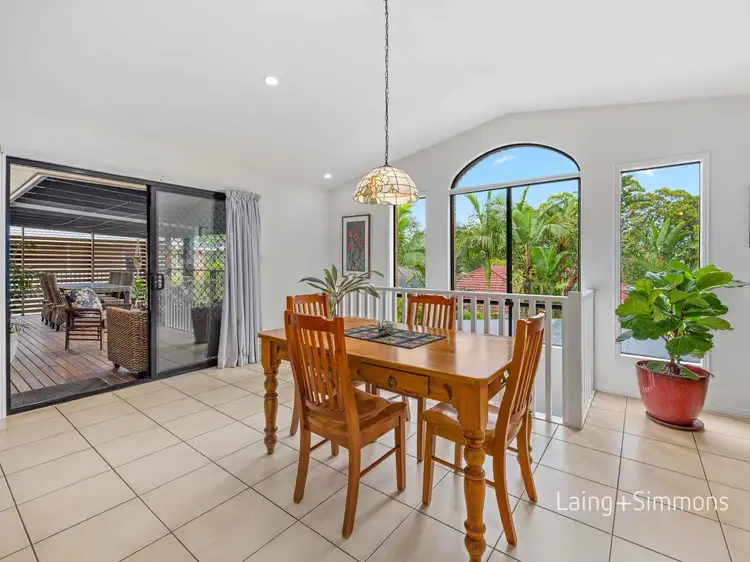 View more
View more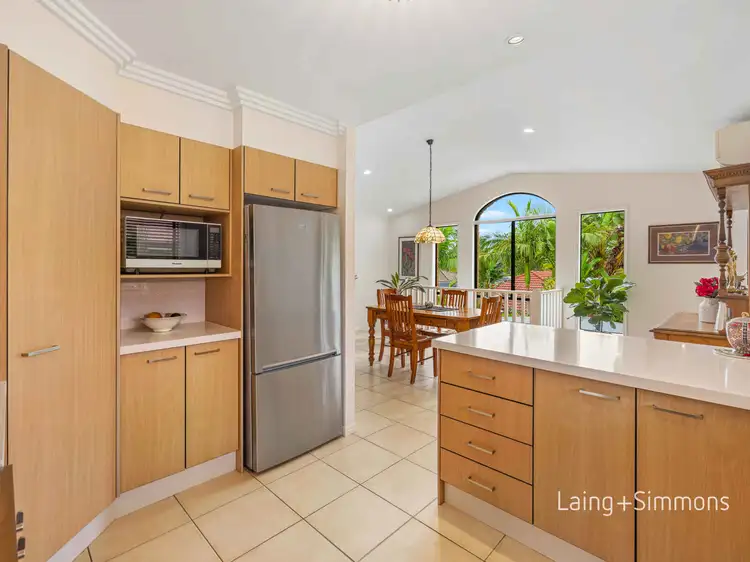 View more
View more
