High-end in both substance and scale, this stunning exquisite C1925 bungalow takes an authentic classic framework and creates an enviably large-scale family home, ready to grow as you do. Expansive footprint, timeless detailing, and the best of the eastern suburbs at your doorstep – get ready for the good life.
Expertly offset by leafy established gardens, a striking rich red brick frontage is wrapped by a return veranda for street appeal exquisitely in tune with its historic surroundings. A central hallway guides straight to an extensive open plan living area certain to be the heart of your home, with combustion heater completing double duty taking the chill off the cooler months and providing a social centre for winters around the roaring fire.
A luxe kitchen is set to impress, with waterfall stone benchtops, ultra-wide gas cooktop, and stainless-steel appliances ready to host the breakfast rush or evening entertaining with elegance. Concertina doors amplify north-western orientation, delivering light in abundance, connecting to a full-length pergola for the ideal place to host your nearest and dearest or enjoy your morning sip alfresco.
Complete with private ensuite, a main bedroom provides the ideal parents retreat, while two additional downstairs bedrooms and study are serviced by a family bathroom with bathtub and garden outlook. The upper storey expands the floorplan with flexibility, with generous landing doubling as an additional living area, complete with built-in desk for work-from-home days or productive study session, while a private balcony overlooking rear garden and filters more of those northern sunrays.
Two additional bedrooms offer adjacent living areas for endless flexibility, ready for configuration as dedicated studies, private retreats, or multi-generational living. A chic modern family bathroom combines freestanding shower, ultra-wide vanity and heated towel rail to finish the floorplan with further utility and luxury.
Perfectly located in St Peters, the Linear Parkway a hop away for weekends spent exploring by foot or bike in either direction. Numerous amenities in close reach, with The Avenues, Walkerville and Marden Shopping Centres all nearby. Countless educational options nearby, including a short walk to East Adelaide School, zoning for Adelaide and Adelaide Botanic High Schools, and numerous private schooling options on hand. A quick 10 minute drive to the CBD, or utilize or regular bus routes from Payneham Road for a quick commute.
It all adds up to an irresistible opportunity….
More to love:
• Access to rear lane
• Double garage
• Extensive additional off-street parking
• Separate laundry
• Ducted reverse cycle air conditioning
• Ornate detailing throughout – polished pine floors, tudor glass and lead lighting, brick fireplaces, decorative mouldings
• Established gardens
• Down and pendant lighting
• High ceilings
• Security system
• Plantation shutters
Specifications:
CT / 5261/121
Council / Norwood Payneham & St Peters
Zoning / RH(C)
Built / 1925
Land / 1046m2
Frontage / 22.88m
Emergency Services Levy / $356.50pa
Estimated rental assessment: $1,300 - $1,400 p/w (Written rental assessment can be provided upon request)
Nearby Schools / East Adelaide School, Adelaide Botanic H.S, Adelaide H.S
Disclaimer: All information provided has been obtained from sources we believe to be accurate, however, we cannot guarantee the information is accurate and we accept no liability for any errors or omissions (including but not limited to a property's land size, floor plans and size, building age and condition). Interested parties should make their own enquiries and obtain their own legal and financial advice. Should this property be scheduled for auction, the Vendor's Statement may be inspected at any Harris Real Estate office for 3 consecutive business days immediately preceding the auction and at the auction for 30 minutes before it starts. RLA | 226409
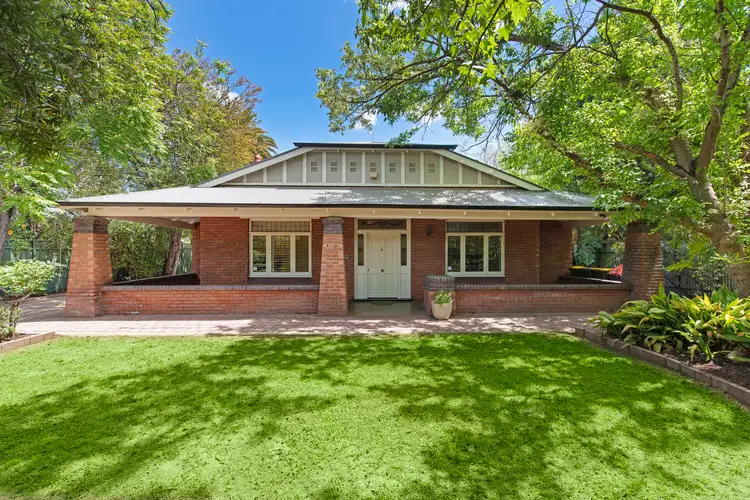
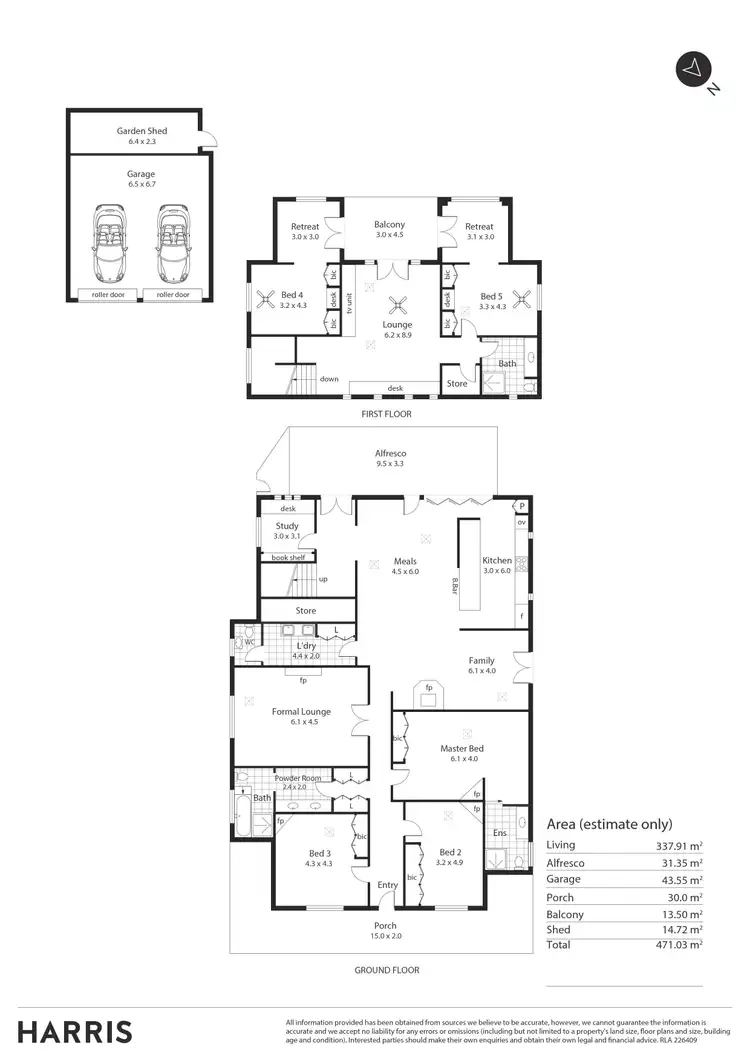
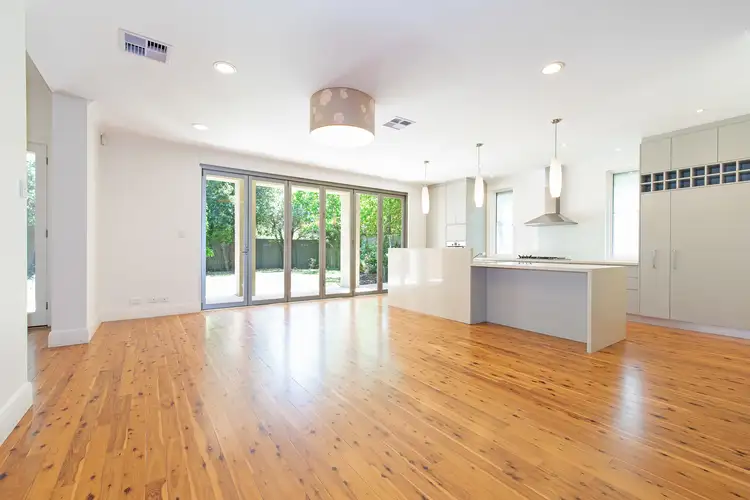
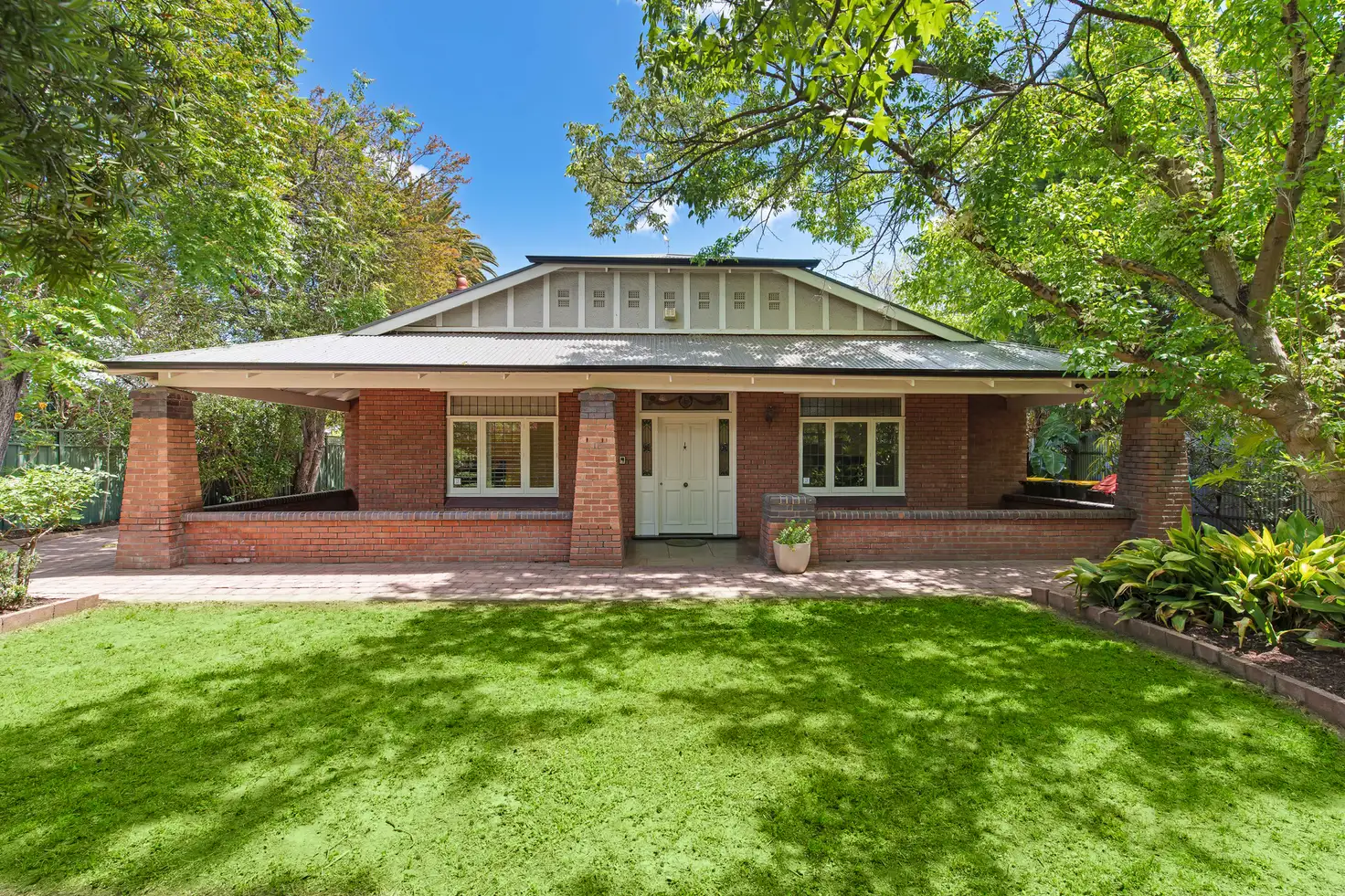


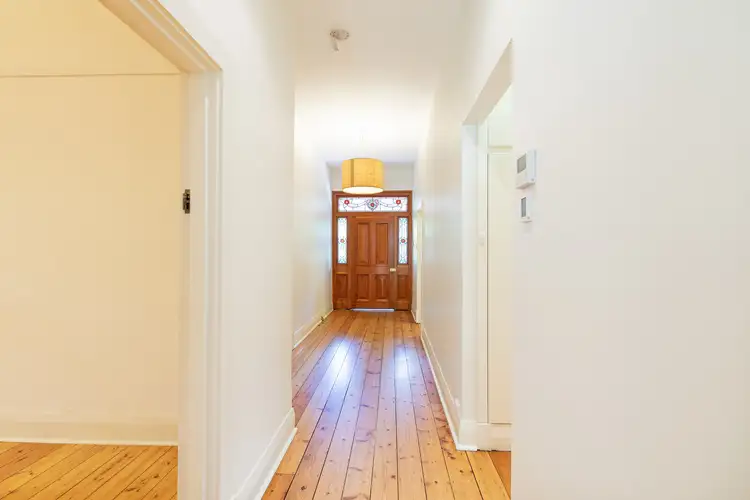
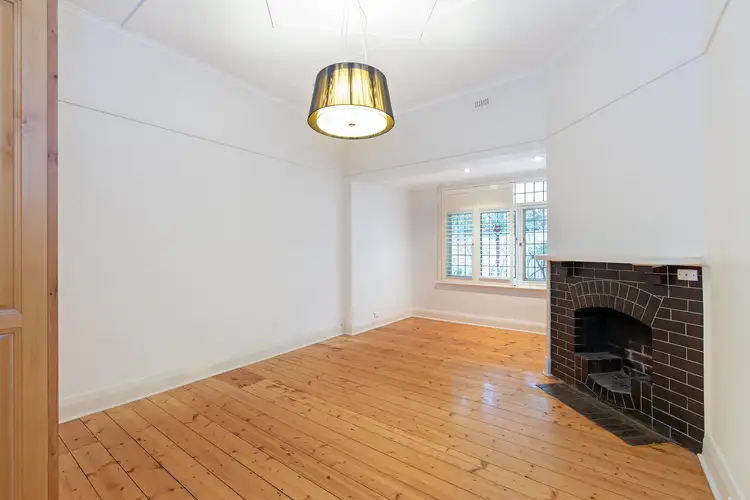
 View more
View more View more
View more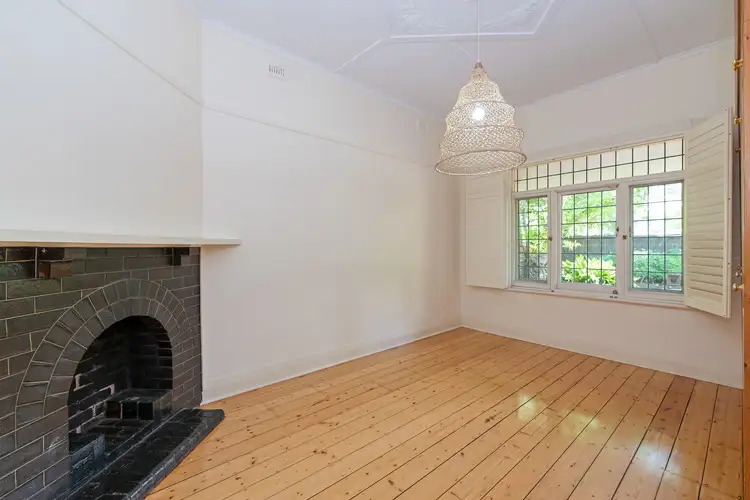 View more
View more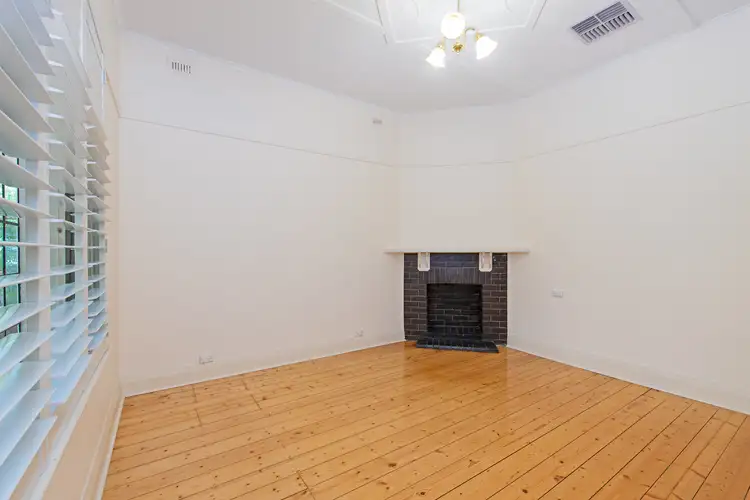 View more
View more
