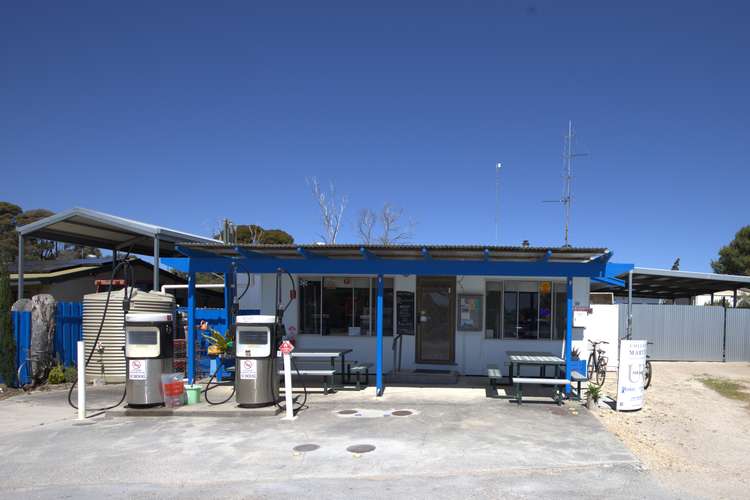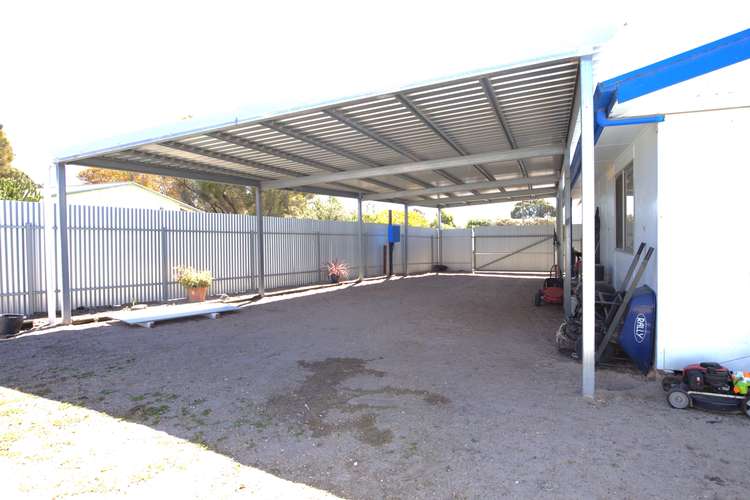$350,000
5 Bed • 2 Bath • 6 Car • 873m²
New








54 Ti Tree Road, The Pines SA 5577
$350,000
- 5Bed
- 2Bath
- 6 Car
- 873m²
House for sale
Home loan calculator
The monthly estimated repayment is calculated based on:
Listed display price: the price that the agent(s) want displayed on their listed property. If a range, the lowest value will be ultised
Suburb median listed price: the middle value of listed prices for all listings currently for sale in that same suburb
National median listed price: the middle value of listed prices for all listings currently for sale nationally
Note: The median price is just a guide and may not reflect the value of this property.
What's around Ti Tree Road
House description
“Lifestyle & Sea Change; House & Store, Beautiful Southern Yorke Peninsula minutes to the Beach & Boat Ramp”
This unique property may be the property you have been looking for; Free hold set on 873m2
• 3 Bedroom Residence
• 2 Bedroom Unit
• 2x 25000ltrs Rain Water tanks
• Excellent fishing & lifestyle location
• Endless opportunity for expansion of business, or simply close and enjoy
• The Store is attached to the front of the residence approx. 6x10 in size.
• Could suit Marine mechanic
The opportunity to buy a home with extra accommodation & the possibility of an income earner, essentiality servicing locals, fisherman & local farmers. The main residence features 3 bedrooms, large lounge with floating timber floors, serviceable kitchen which also services the shop, a bathroom & separate toilet. The Lounge has AC & a large combustion heater. A large carport supply's undercover parking for Cars, Boats, & or Caravan. Property size 160m2. Set on 573m2 land.
The Granny flat has 2 bedrooms & is fully self-contained with Kitchen, Lounge/Dine & Bathroom. The Store is attached to the front of the residence approx. 6x10 in size. Only minutes to the Beach & Boat Ramp.
Fully fenced rear part of the property for your quiet enjoyment. Low rates as a comparison
Call for your private inspection, by appointment only.
Property features
Fully Fenced
Shed
Toilets: 2
Water Tank
Other features
Shop Frontage, Granny FlatBuilding details
Land details
What's around Ti Tree Road
Inspection times
 View more
View more View more
View more View more
View more View more
View moreContact the real estate agent

Colleen Martin
Eview Group - Frankston
Send an enquiry

Nearby schools in and around The Pines, SA
Top reviews by locals of The Pines, SA 5577
Discover what it's like to live in The Pines before you inspect or move.
Discussions in The Pines, SA
Wondering what the latest hot topics are in The Pines, South Australia?
Similar Houses for sale in The Pines, SA 5577
Properties for sale in nearby suburbs
- 5
- 2
- 6
- 873m²