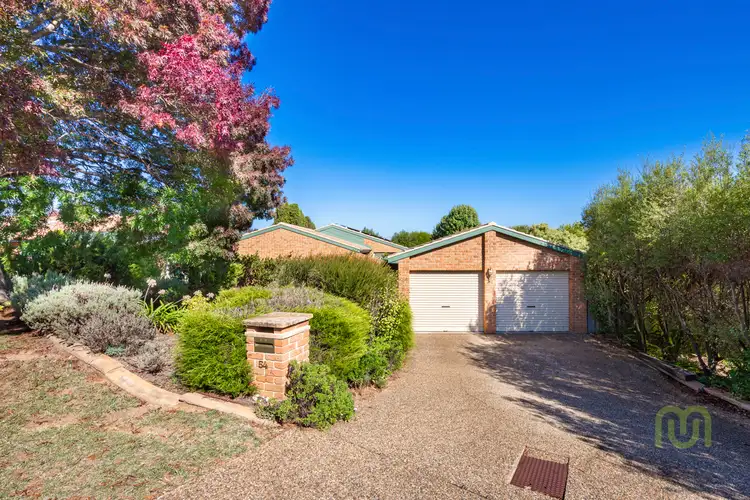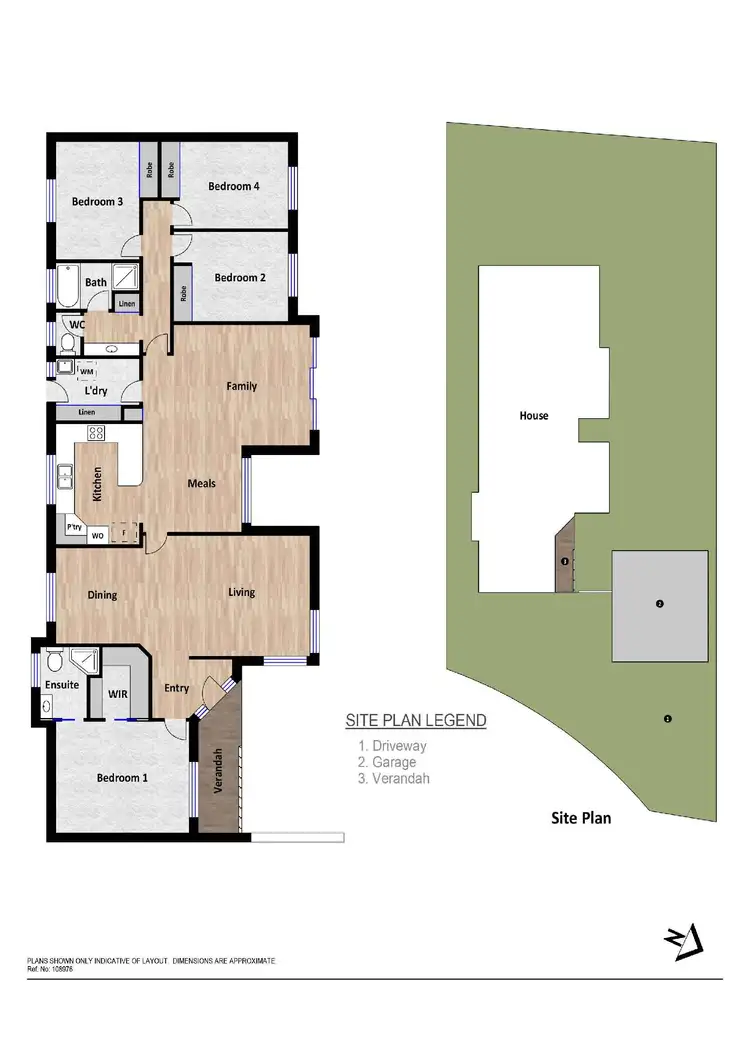“SOLD AT AUCTION – SOME BUYERS STILL LOOKING!”
Offered for the first time since built in 1994 the owners have enjoyed over 3 decades in this beautiful family home in one of Palmerston's best streets. The home has been meticulously maintained and is presented in 'move in ready' condition. Beautifully sculptured gardens offer a peaceful oasis in both front and rear yards, with a screened privacy affording serene enjoyment.
Palmerston, being the original Gungahlin suburb, is very well established and offers easy access to both the GDE and Barton Highway. It is less that 5 minutes to both the Gungahlin Town Centre and to Dickson Shops, and 15-20 minutes to Civic.
Boasting 176m2 of comfortable living, the formal and informal living areas are all aspected to the north enjoying daytime winter sun. The very efficient layout superbly exploits the near level 776m2 block that is within easy walking distance to Palmerston Shops, Primary School and bus stops.
All 4 bedrooms are of generous proportions and feature built in robes (WIR and ensuite to Master). The kitchen is a chef's delight and will exceed your entertaining expectations!
This lovely family home features double lock up garage with remote doors, ducted reverse cycle air conditioning, back to base alarm, solar PV system and ducted vacuum.
Features Include:
• Near level 776m2 block
• Long boundary north
• Dress circle location
• Delightful privacy
• Walking distance to shops & school
• Quiet loop street
• 4 generous bedrooms
• Ensuite and WIR to master
• Formal and informal living
• Chef's delight kitchen
• Meticulously maintained
• Solar PV system
• Double lock up garage
• Ducted RC/AC
• Ducted vacuum system
Outgoings & Property Information:
Living size: 176 sqm
Block size: 776 sqm
Garage size: 42 sqm
UCV: $557,000
Rates: $3,039 per annum
Land tax (if rented): $5,113 per annum
Expected rent: $775 per week
Year Built: 1994
EER: 1.5
Disclaimer:
While we take all due care in gathering details regarding our properties either for sale or lease, we accept no responsibility for any inaccuracies herein. All parties/applicants should rely on their own research to confirm any information provided.

Air Conditioning

Alarm System

Built-in Robes

Ensuites: 1

Living Areas: 2

Toilets: 2
Carpeted, Close to Schools, Close to Shops, Close to Transport, Heating, Window Treatments
Area: 190m²
Energy Rating: 1.5








 View more
View more View more
View more View more
View more View more
View more
