Brand new house located in the Sanctuary Estate. This outstanding single storey home with north facing back yard is currently under construction with Fresh Design Homes and is anticipated to be completed by mid August 2017.Its impressive open plan design allows for large family gatherings both indoors and out where you can push open stackable glass sliding doors to let the alfresco dining area and indoor living space combine to become one massive zone. At the centre of the home is where you'll find the stylish, yet functional kitchen showcasing quality inclusions including stone bench tops, dishwasher, large pantry, fan-forced under-bench oven, gas cook top, ducted range hood, soft closing cabinetry, integrated rubbish compartment and large refrigerator space with plumbing.The thoughtful floor plan offers four generously size bedrooms, all have built-in wardrobes with the master bedroom boasting a walk-in wardrobe and a deluxe ensuite featuring an oversized shower and floor to ceiling tiles. The main bathroom also has the same luxurious feel with floor to ceiling tiles, a large 1 metre square shower with frameless screen and a separate long and deep bath to soak away a stressful day.Other features of this beauty include ducted air conditioning, gas outlet for barbecue, a separate media room, store room, study and a double lock up garage with remote access.The Sanctuary Estate, offers walking and cycle tracks along the natural wetlands, sporting fields and children's playgrounds, a community centre with tennis courts and Bishop Tyrrell Anglican College, Fletcher Shopping Village and access to the M1 freeway are only moments away.Why buy second hand when you could be living in a brand new home? Call Annette today for more information or to book your appointment to walk on site.Features:Oversized front entry door4 double bedrooms, all with built-in wardrobesMaster bedroom with deluxe ensuite & walk-in wardrobe Open plan living area with stackable sliding glass doors to alfresco dining areaPremium stone bench-tops to kitchen Dishwasher, ducted range hood, fan-forced under-bench oven Plumbing for refrigerator Media roomStudy StoreroomLED Down lights NBN connectionTiles to entry, hallway, kitchen, meals and family room, porch an alfresco areaFloor to ceiling tiles in deluxe bathrooms Carpet in bedroomsDucted reverse cycle air conditioningLaundry with external side entrance Gas outlet for outdoor BBQDouble garage with remote controlConcrete driveway and pathTurf, garden bed and boundary fencingLetter-boxClothes line TV antenna with boosterGas boosted HWS for solarWater storage tankTotal floor area 270.1 sqmLevel 497.6 sqm blockPhotos shown in this advertisement are not that of the property as it is still under construction. Pictures are of an existing home Fresh Home Designs have built in the Sanctuary Estate and are provided for you as an idea of the finishes.
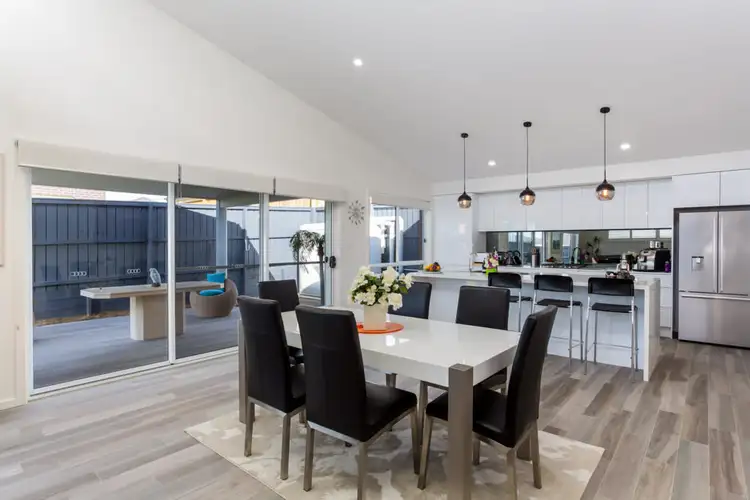
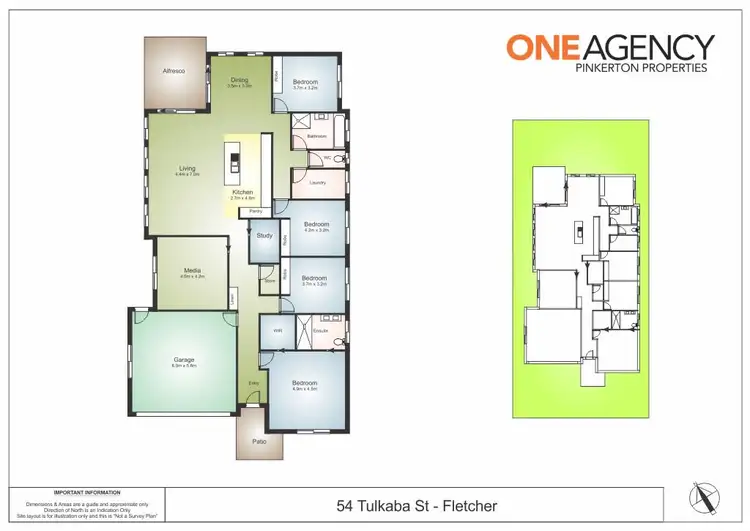
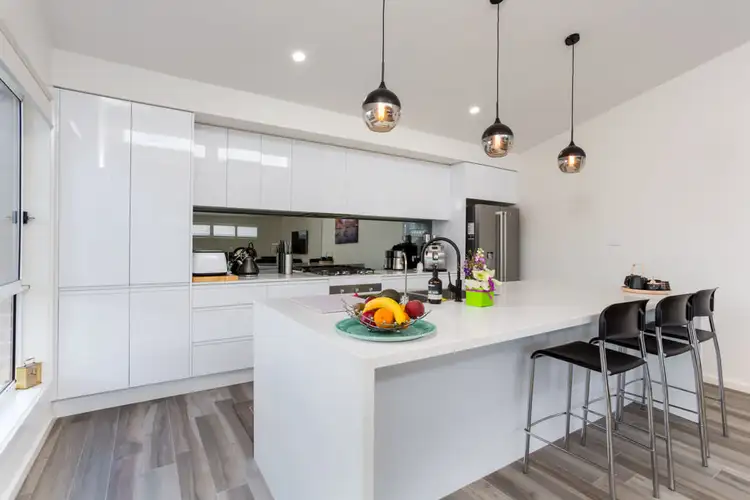
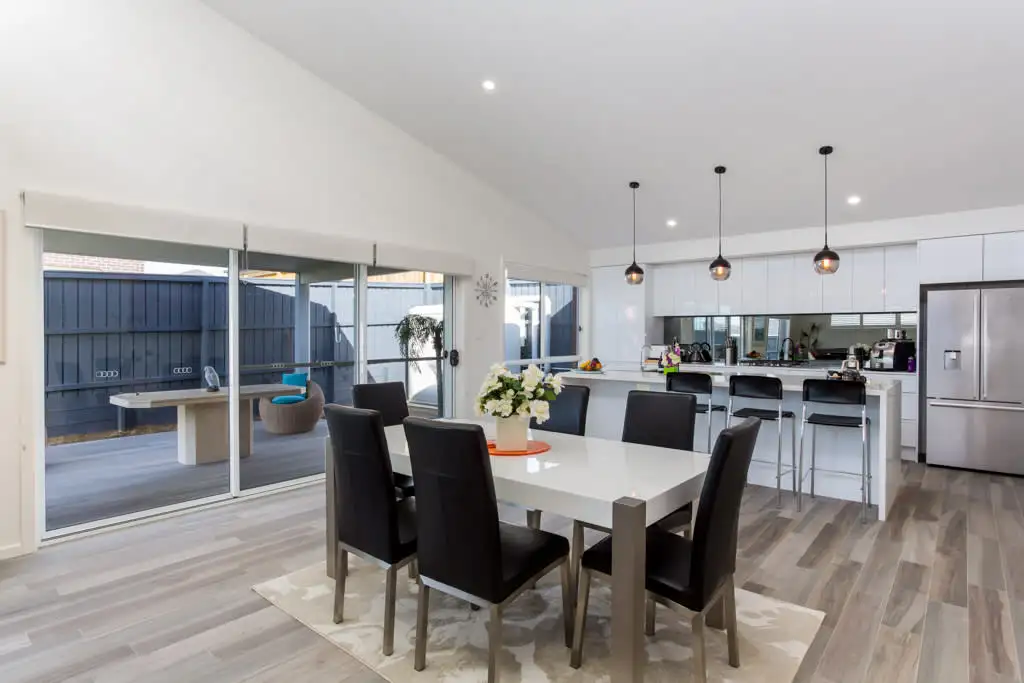


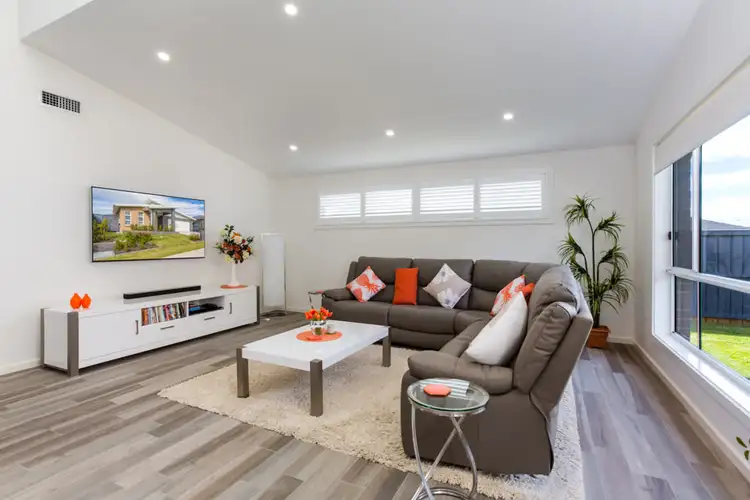
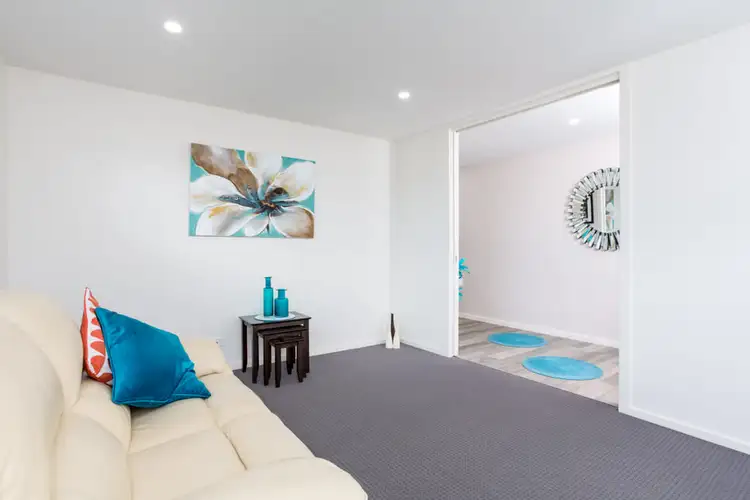
 View more
View more View more
View more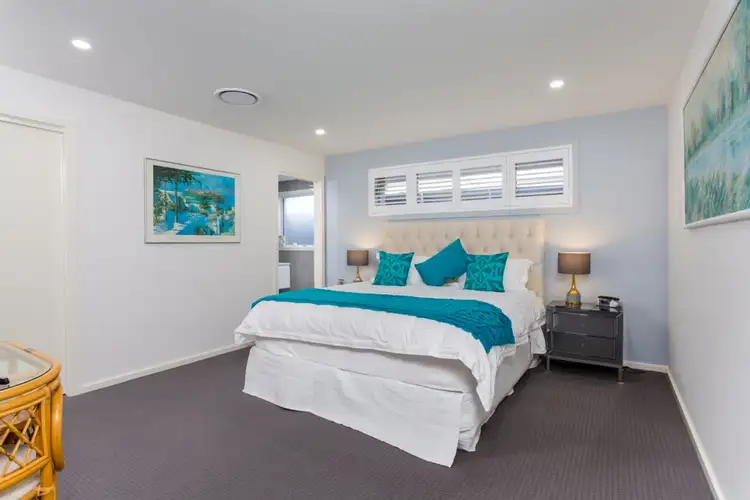 View more
View more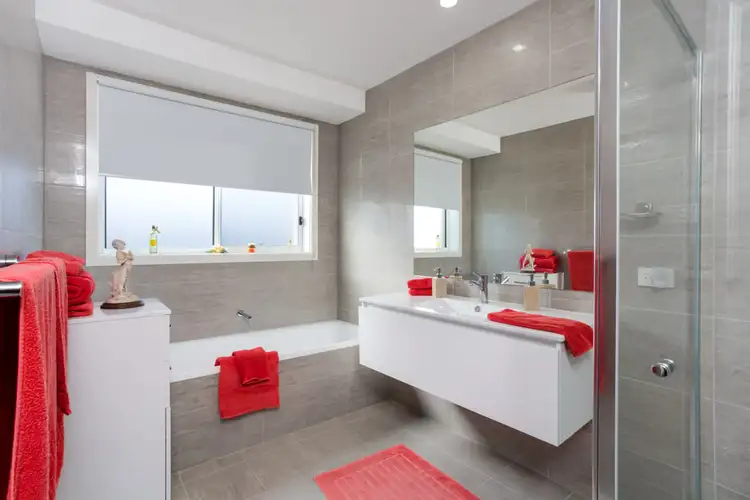 View more
View more
