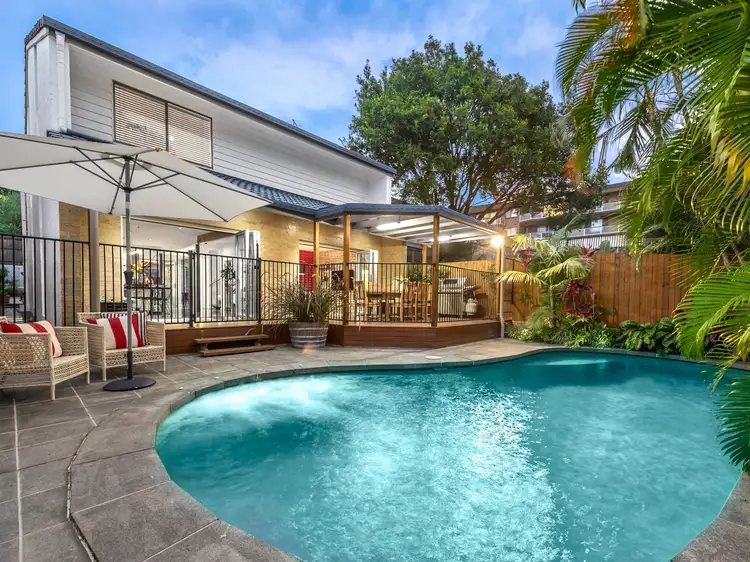Price Undisclosed
3 Bed • 2 Bath • 2 Car • 405m²



+13
Sold





+11
Sold
54 Upper Lancaster Road, Ascot QLD 4007
Copy address
Price Undisclosed
- 3Bed
- 2Bath
- 2 Car
- 405m²
House Sold on Mon 16 Apr, 2018
What's around Upper Lancaster Road
House description
“PRIVATE - NORTH-FACING RESIDENCE - ASCOT LIFESTYLE”
Land details
Area: 405m²
What's around Upper Lancaster Road
 View more
View more View more
View more View more
View more View more
View moreContact the real estate agent

Ian Cuneo
Ray White Ascot
0Not yet rated
Send an enquiry
This property has been sold
But you can still contact the agent54 Upper Lancaster Road, Ascot QLD 4007
Nearby schools in and around Ascot, QLD
Top reviews by locals of Ascot, QLD 4007
Discover what it's like to live in Ascot before you inspect or move.
Discussions in Ascot, QLD
Wondering what the latest hot topics are in Ascot, Queensland?
Similar Houses for sale in Ascot, QLD 4007
Properties for sale in nearby suburbs
Report Listing
