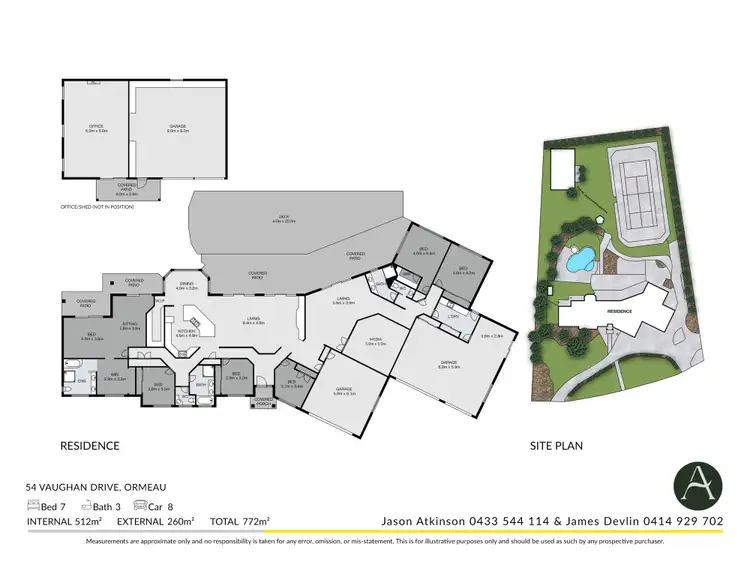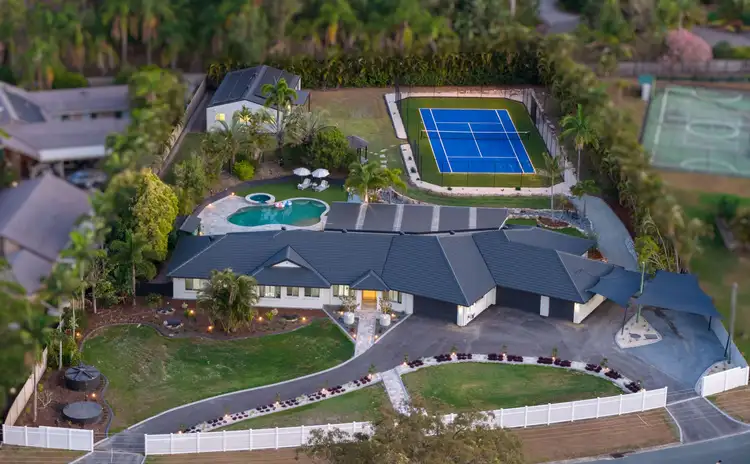JAMES DEVLIN, JASON ATKINSON & RAY WHITE ALLIANCE ARE EXCITED TO PRESENT 54 VAUGHAN DRIVE, ORMEAU TO MARKET!
Set on a beautifully landscaped acreage in one of Ormeau's most sought-after addresses, 54 Vaughan Drive is more than a home - it's an entire lifestyle. This expansive residence offers the perfect blend of luxury, functionality, and resort-style living for the modern family seeking space, sophistication, and total privacy.
Boasting 6 spacious bedrooms (or 5 plus a large study) and 3 elegant bathrooms, this home is designed for both lifestyle and practicality. Car enthusiasts will be delighted by the extensive parking options, including a 5-car garage within the house, a 2-car garage in the rear shed, undercover shade sail parking for an additional car, and dedicated space for a caravan or boat-all with pristine epoxy flooring and remote access. Meticulously updated throughout, the home features stone flooring, premium new carpet, and carefully considered finishes that combine comfort, quality, and refined living at every turn.
The master suite is a true retreat, complete with a luxurious ensuite featuring a bathtub and spacious walk-in robe - the perfect space to unwind in privacy. The additional four bedrooms each offer built-in wardrobes, ceiling fans, and brand-new curtains and blinds. The sixth bedroom, located near the front of the home, is ideally suited as a home office or study - offering privacy and separation from the main living areas. With Wi-Fi boosters, TV aerial points, and fans in every room, the home has been designed to support modern living with comfort and convenience in mind.
The brand-new kitchen is a chef's dream, fitted with high-end Westinghouse appliances including a 900mm induction cooktop, oven with built-in air fryer, dishwasher, range hood, and an expansive walk-in pantry. The kitchen flows seamlessly to the large outdoor entertainment deck complete with hot/cold water BBQ area, travertine stone paving, and lush garden surrounds.
Outdoors is where this property truly shines. Take a dip in the large inground swimming pool featuring a built-in spa and stone feature edge, or enjoy a match on your very own flood-lit tennis court with new surfacing and netting, complete with a gazebo for relaxed court-side viewing. There's even a pool hut for convenient storage. The rear shed (15m x 9m) is ideal for a home business, studio, or potential granny flat conversion (STCA).
Your secure, private entry includes dual electric gates, a front gate intercom system, and a stunning travertine stone path leading through the lush grounds to the front door. Every inch of this home has been considered for functionality and elegance.
54 Vaughan Drive comes with exclusive access to the Know Your Home app - a smart digital guide providing detailed insights into the property's features, systems, and performance. From appliance specs to energy data and maintenance records, it gives buyers a clear understanding of the home's true value and functionality, all in one place. This is the ultimate property for large or extended families, entertainers, and anyone looking to embrace a resort-inspired lifestyle just moments from local amenities, schools, and major transport links.
PROPERTY FEATURES
- Fully renovated home on a landscaped 5,111sqm block & 512sqm of living space
- Master bedroom with walk in closet, ensuite & outdoor access
- 5 additional bedrooms with ceiling fans, walk in robes & new curtains & blinds
- 6th bedroom can be converted to a spacious study/home office
- 5 roofed, remote garages with epoxy flooring & internal access
- Cinema/media room
- Spacious laundry with plenty of storage & outdoor access
- Brand new kitchen boasts a 900mm induction cooktop, Westinghouse oven, air fryer, range hood, dishwasher & walk-in pantry
- Brand new ducted Daikin 23.5kW air conditioner with Air Touch screen, multi zone system with ap
- Security camera access via app & notifications
- Electric fire place with remote
-Wi-Fi boosters & TV aerial points throughout
- Ducted vacuum system
- Flood-lit tennis court with new surface & netting - Gazebo to watch the tennis comfortably
- 15m x 9m rear garage/shed with built-in office or gym - potential to convert to a granny flat (subject to approvals)
- Expansive outdoor entertainment area with deck & new BBQ area (hot & cold water)
- Sparkling in-ground swimming pool with built-in spa
- Travertine stone around pool & entertainment area
- Pool hut storage
- 2 water tanks totalling 50,000L with pumps to move water around property
- New PVC front fence & 2 electric gates with feature front
- Single front gate entry with travertine stone path to house - front gate intercom system to app
- Shade sail parking for caravan & boats along with ample car parking space
- New asphalt driveway
- 15kW solar system
- 2 hot water systems
- Crimsafe window coverings
- Know Your Home App
This isn't just a home - it's a lifestyle masterpiece. A place where children grow, families connect, and friends never want to leave. Whether you're seeking a sanctuary to recharge, space to entertain on a grand scale, or the rare versatility of dual living on acreage, 54 Vaughan Drive delivers it all - flawlessly.
Important: Whilst every care is taken in the preparation of the information contained in this marketing, Ray White will not be held liable for the errors in typing or information. All information is considered correct at the time of printing.








 View more
View more View more
View more View more
View more View more
View more
