Wrapped beautifully on the corner in gardens and hedging, number 54 Wanderer Court sits quietly and privately behind a gated entrance and amongst the paved courtyard gardens. This pretty, light-filled, three bedroom, two bathroom, separate title chocolate box is spilling over with treats, and is looking forward to meeting with you.
With a lovely entrance hall, opening onto separate lounge and dining rooms, and leading through to the open plan generous family and meals rooms presenting off the kitchen, the gorgeous north orientation in this floor plan gently unfolds with large glass panels of windows and sliding doors, all welcoming you home.
The gentle gardens and restful yard provide additional outdoor rooms to sit immersed in the foliage and entertain. A large master bedroom separated to the front, has a walk in robe and ensuite. The lovely second and third bedrooms are set off the family and meals rooms and are serviced beautifully with a main bathroom that has a separate bath and separate shower.
Perfectly nestled alongside reserves, the Bicentennial National Trail, the Ginninderra Creek walks, Wanderer Court Playground, with an easy walk to the highly sought after, local Amaroo Schools off-road, close to the heart of the fabulous Amaroo shopping district (including Coles and Aldi), local bus stops, a short drive to Yerrabi Ponds, and the convenience of the major arterial roads to Civic, Gungahlin, Belconnen and Woden.
This very pretty family home is finished with tiling and carpet flooring, an electric hot water system, and wall mounted, two reverse cycle air conditioning split systems. I invite you to enjoy all of the features and this beautiful location, offered to you here.
Features:
- Built 1999
- 6.0 Star Energy Rating
- Separate Title
- Corner Block, pretty outlook
- Parkland, reserve, playgrounds, Ginninderra Creek, Bicentenital National Trail, Amaroo schools close by
- Orientation North
- Three bedrooms (Master with walk in robe)
- Full bathroom with separate shower and separate bath
- Ensuite bathroom (Master bedroom)
- Separate toilet room
- Separate living rooms (Lounge and Dining and Family and Meals rooms)
- Separate European laundry
- Wall mounted reverse cycle air conditioning system off the kitchen and master bedroom
- Ceiling fans
- Galley design Kitchen with Dishwasher, ceiling cabinetry, under-bench oven and gas cooktop
- Electric Hot Water system
- Large format windows to the floor throughout (beautiful natural light inside)
- Pretty gardens to the front and side yards
- Large Double garaging with internal access
- Carpet and tiling flooring
- Fully gated and fenced
- NBN connected
Separate Title
EER: 6.0 Stars
Built: 1999
Land: 394m2 (approx.)
UV: $324,000(approx.)
Living Area: 122.1m2 (approx.)
Garage Area: 36.4m2 (approx.)
Rates: $2,371 pa (approx.)
Land Tax: $3,115 pa (approx.)
Please note this property will go to auction online on Thursday, 27th August 6.30pm. Please visit www.raywhitecanberra.com.au/watch-our-auctions-live
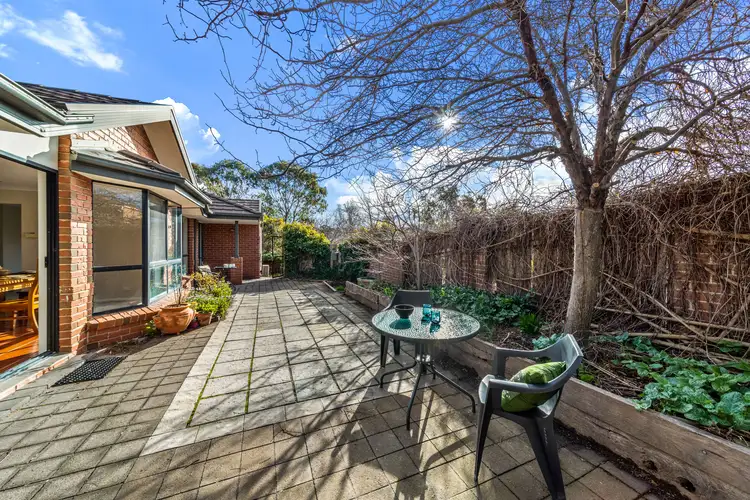

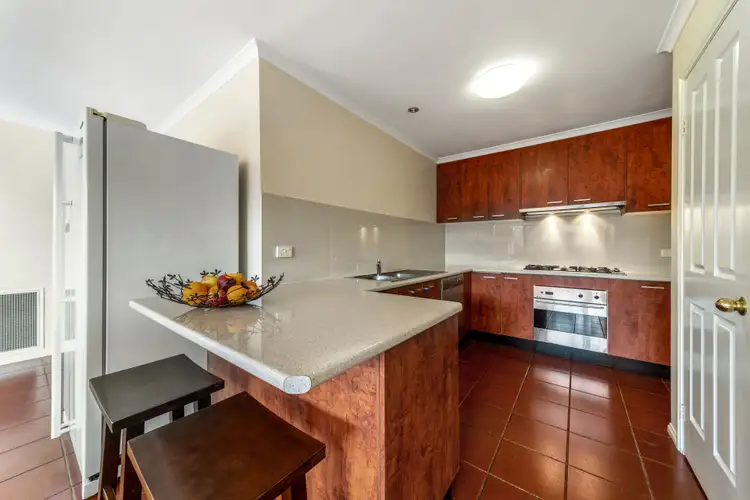
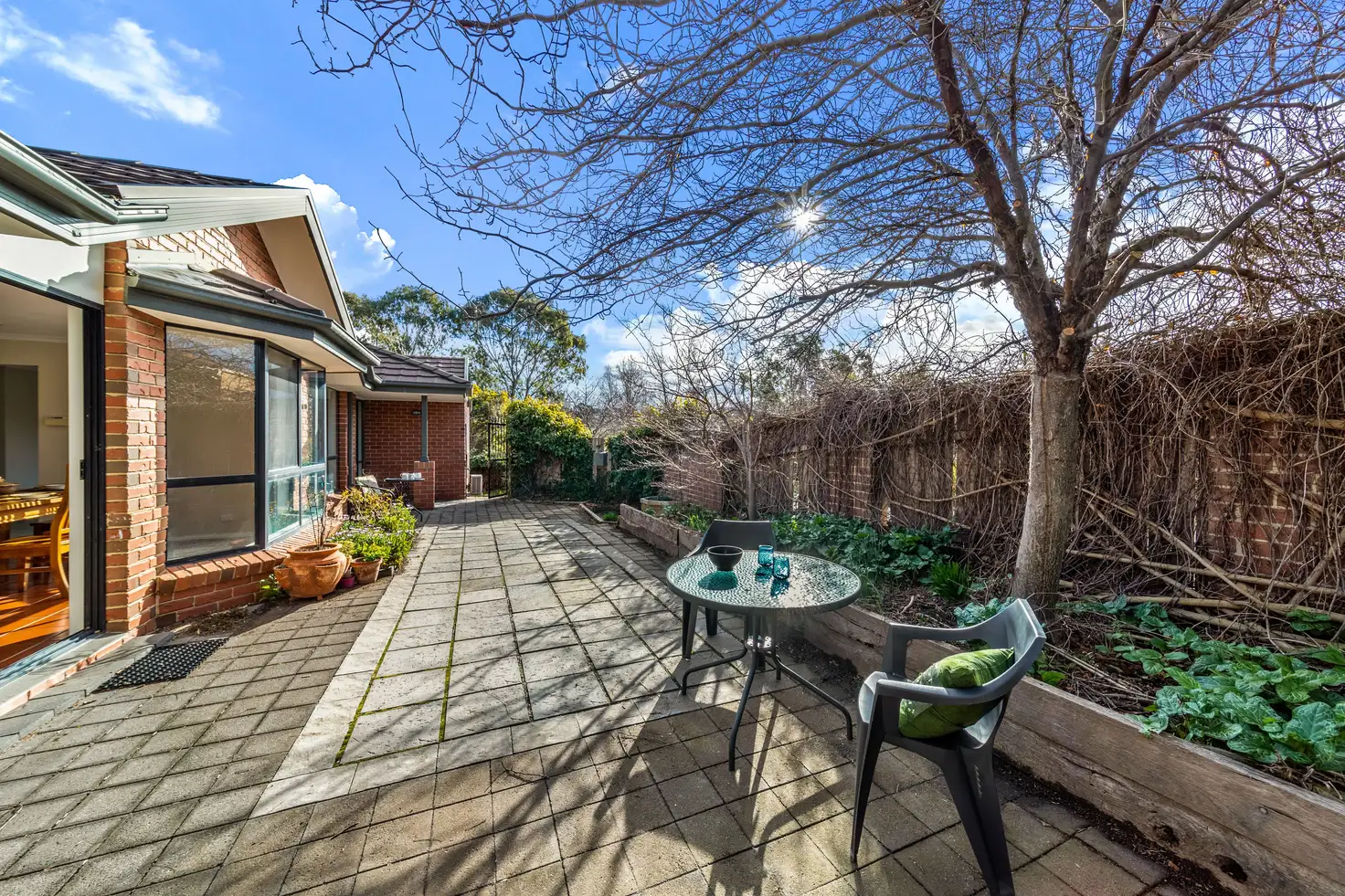


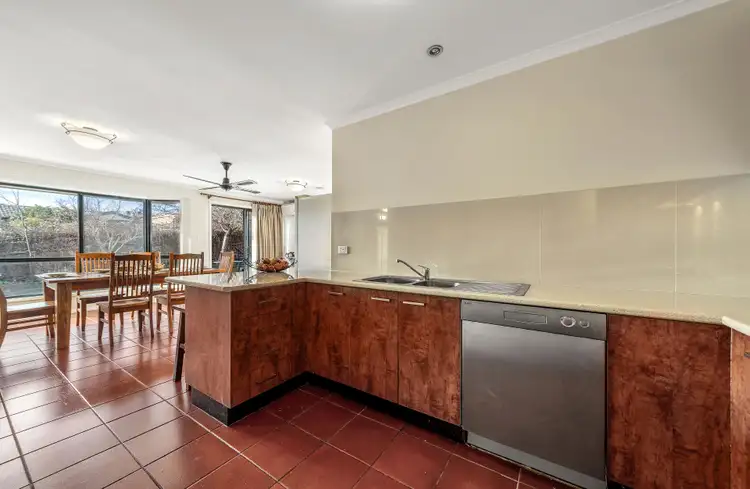
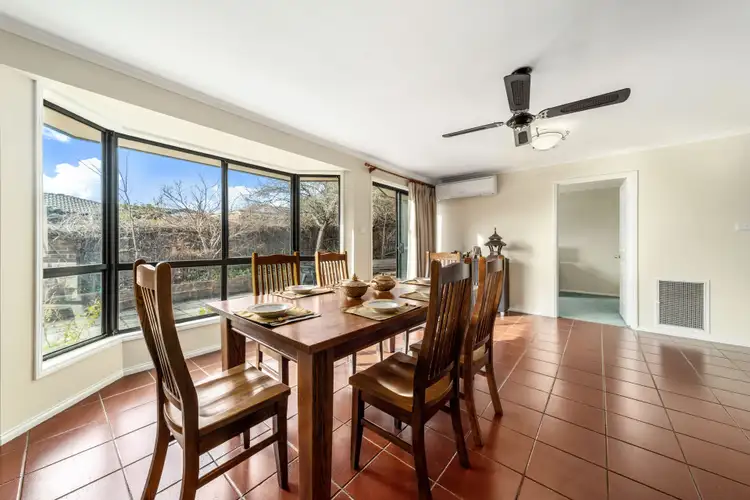
 View more
View more View more
View more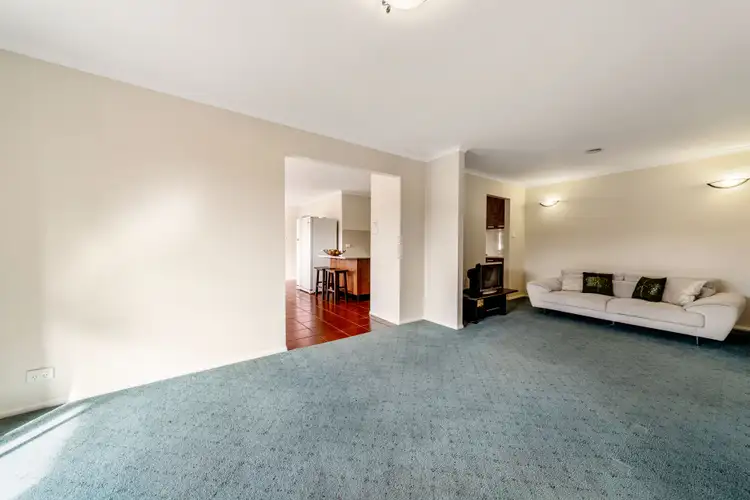 View more
View more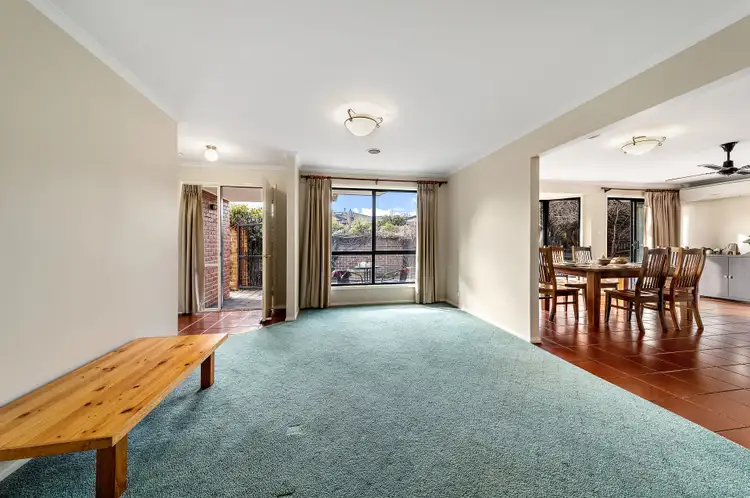 View more
View more
