Price Undisclosed
4 Bed • 2 Bath • 3 Car • 1344m²
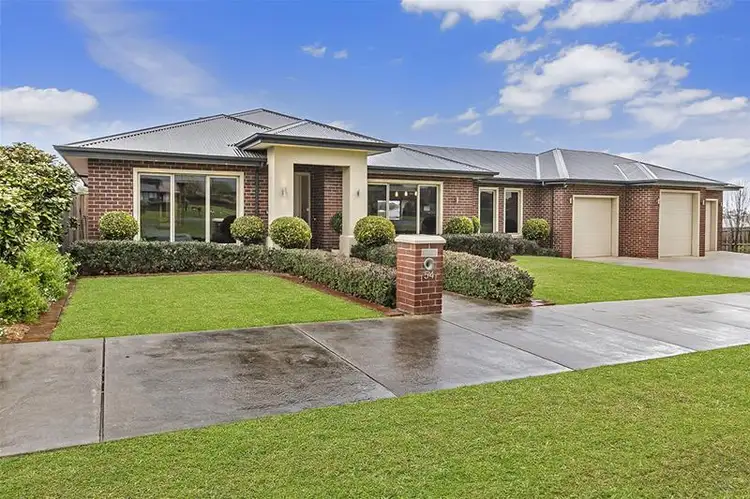
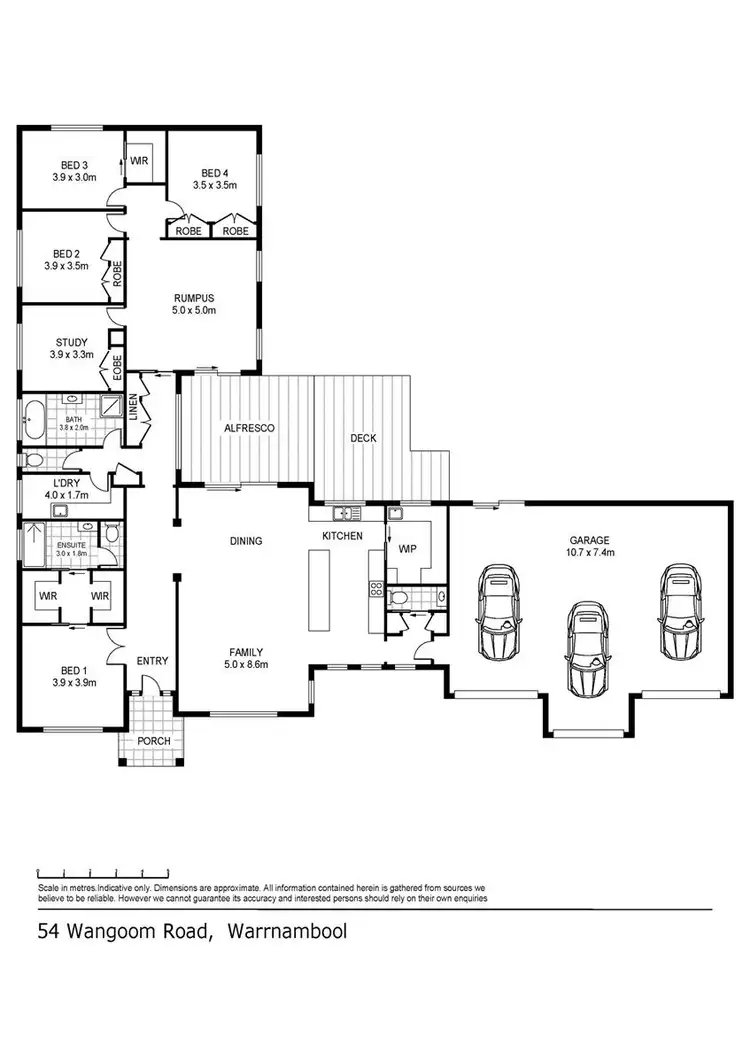
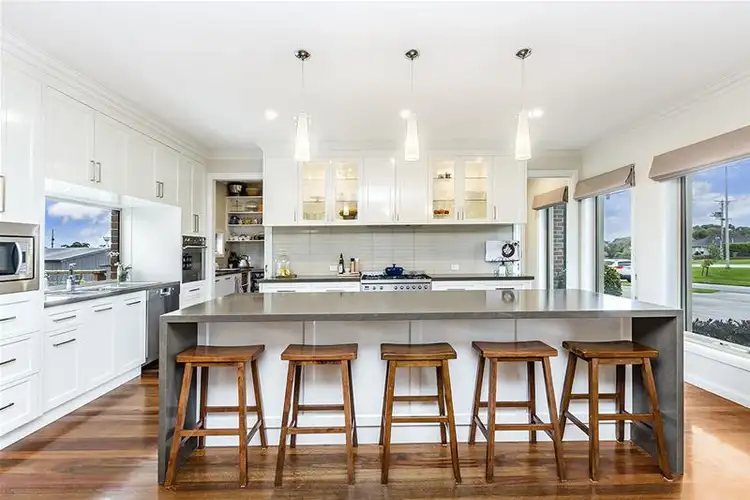
+14
Sold
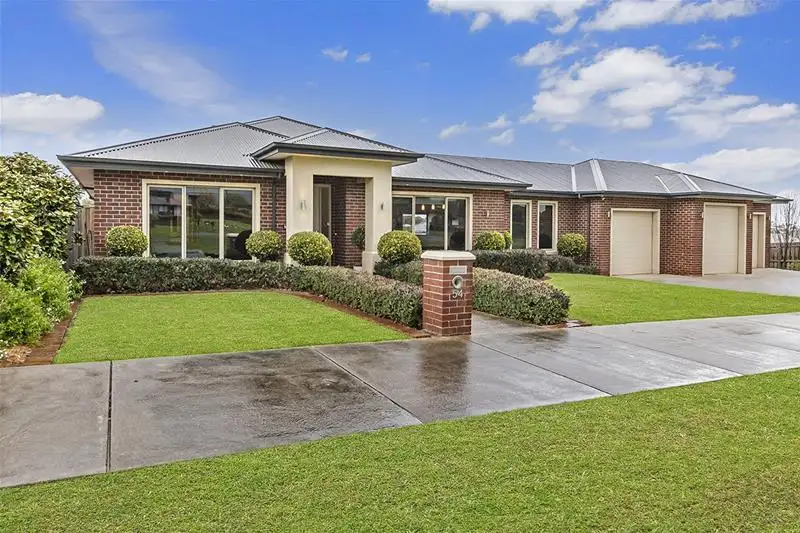


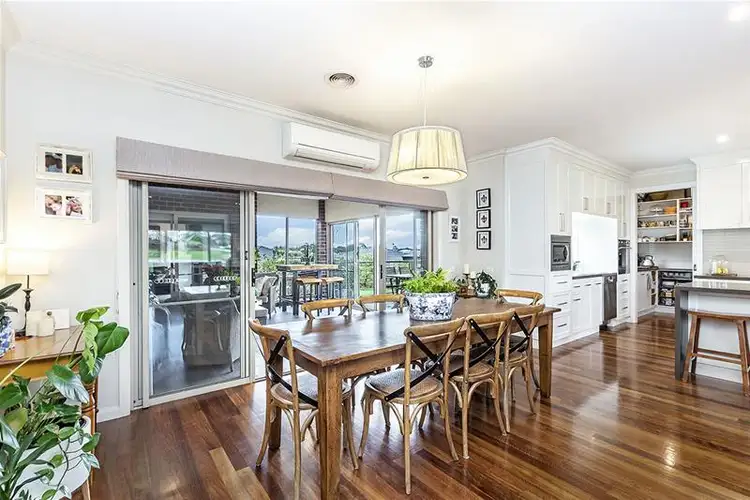
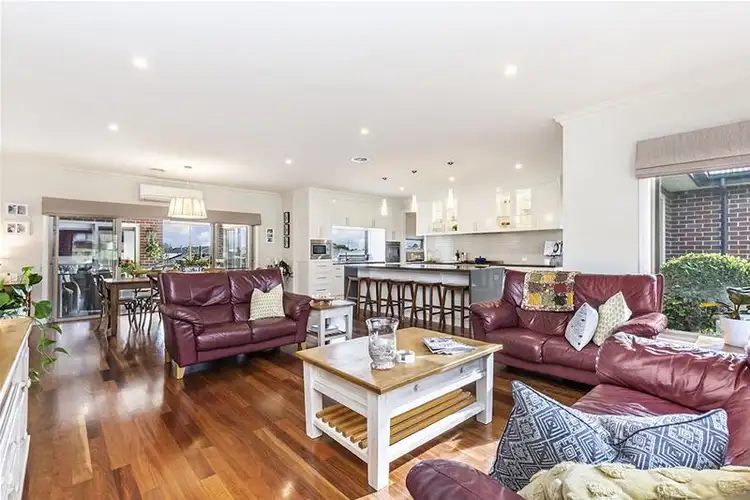
+12
Sold
54 Wangoom Road, Warrnambool VIC 3280
Copy address
Price Undisclosed
- 4Bed
- 2Bath
- 3 Car
- 1344m²
House Sold on Mon 18 Oct, 2021
What's around Wangoom Road
House description
“Your Ultimate Dream Home”
Property features
Other features
Light Fittings, Close to transport/school/parkLand details
Area: 1344m²
Property video
Can't inspect the property in person? See what's inside in the video tour.
Interactive media & resources
What's around Wangoom Road
 View more
View more View more
View more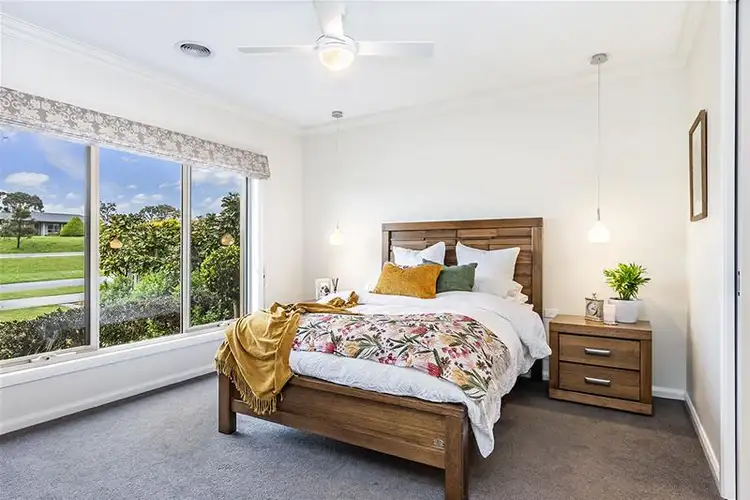 View more
View more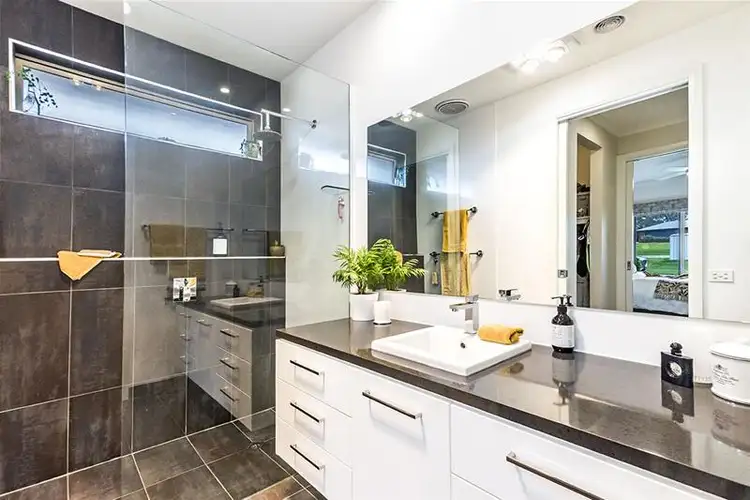 View more
View moreContact the real estate agent

Daryl Kenna
Homeseeka Real Estate
0Not yet rated
Send an enquiry
This property has been sold
But you can still contact the agent54 Wangoom Road, Warrnambool VIC 3280
Nearby schools in and around Warrnambool, VIC
Top reviews by locals of Warrnambool, VIC 3280
Discover what it's like to live in Warrnambool before you inspect or move.
Discussions in Warrnambool, VIC
Wondering what the latest hot topics are in Warrnambool, Victoria?
Similar Houses for sale in Warrnambool, VIC 3280
Properties for sale in nearby suburbs
Report Listing
