Overlooking the picturesque Waterford Lake in this exclusive pocket of Lightsview surrounded by gorgeous designer homes, this stunning custom-built architectural property is feature-packed from top to bottom and leaves no stone unturned when it comes to luxurious suburban living.
Behind an impressive frontage shrouded in lush botanical greenery, step inside to a wonderfully lofty and light-filled entrance where a hanging feature pendant, rich oak staircase and large format gloss porcelain floors flow effortlessly down a wide hallway immediately giving you a taste of the incredible size and space on offer.
In what is truly rare lakefront real estate, 54 Waterford Circuit captures an incredible marina-like setting coupled with exceptional internal living purpose-built for the professional power couple with a penchant for entertaining or families looking for that touch of luxury to their living.
With a mesmerising open-plan ground floor where channelling your inner Nigella or Jamie Oliver will become a nightly pleasure in this gleaming white-on-white modern kitchen with thick cut stone bench tops, soft-closing cabinetry, stainless steel 900mm Smeg oven and gas stove top, and butler's pantry with Miele dishwasher and loads of storage space.
A wall of glass bi-fold doors is all that separates the inside from the outside where a chic undercover alfresco invites superb summer entertaining with integrated barbeque and stone benches, downlights and in-built speakers providing the perfect ambience while you splash about in the 6.5m long solar & gas heated lap pool, sunbathe on the eco deck or just savour lush garden privacy behind established trees and gardens.
In winter cosy up in the spacious living area where a feature 2-way gas log fireplace will keep you toasty warm, and whether you're relaxing, dining or cooking enjoy beautiful lake views from wherever you are. Add to that 10ft ceilings, ambient downlights and more in-ceiling speakers and there is both stylish sophistication as well as exceptional entertaining here.
You'll find the decadent master bedroom privately positioned at the front of the home featuring wide windows and curtains, handy ceiling fan, his and hers walk-through robes and deluxe en suite with floor-to-ceiling tiling, dual vanities and heat lamps for added comfort.
Designed for the modern household, upstairs offers excellent versatile living with 2 generous bedrooms both with feature pendant lights, tall windows with sheers as well as extra deep built-in robes, spacious theatre room with block-out curtains, more in-ceiling speakers and direct balcony access which can easily become the ultimate teenager's retreat or 3rd bedroom if need be, and dedicated home office or 4th bedroom spilling with natural light and treetop views.
The main bathroom also sees designer finishes with floor-to-ceiling tiling, deep bathtub and separate toilet for added convenience, while downstairs offers a central guest powder room and huge laundry with lots of storage, clothing rail, outdoor access as well as access to the eye-catching in-wall aquarium.
Boasting the largest balcony in all of Lightsview, this elevated entertaining area is perfect for a more intimate setting and where vino-inspired sunset watching turns into tempting twilight evenings of enviable entertaining.
From families looking to upgrade into a home nothing short of spectacular and where great public or private schools, parks and shopping precincts are all a stone's throw away, to interstate buyers seeking unrivalled spaciousness in family-friendly surrounds and only 8km to the CBD - this stunning architectural home promises to be the start of the something truly special.
Briefly:
•Gas & Solar heated 6.5m lap pool and sun lounge eco deck
•Established gardens and trees for privacy, fully irrigated, feature lighting and gate access to reserve and lake
•Generous bedrooms upstairs with plush carpets, large windows and extra deep built-in robes
•Theatre room or teenager's retreat with block out blinds, in-ceiling speakers and balcony access
•Spacious and inspiring home office/ bedroom with balcony access and treetop views
•Dedicated storage room with data points
•Data points in all main rooms
•(fibre to the home)
•Sweeping balcony with spectacular sunrise to sunset views
•Large family-friendly laundry with lots of storage, clothing rail and aquarium access
•Downstairs guest powder room
•Extra large double car garage and understairs storage
•Ducted reverse-cycle air-conditioning and solar system as well as solar & gas hot water
•Walking distance to reserves, parks and public transport
•3-minutes to Northgate and Greenacre shopping precincts
•Close to a range of public and private schools, and only 8km to Adelaide CBD
Disclaimer: As much as we aimed to have all details represented within this advertisement be true and correct, it is the buyer/ purchaser's responsibility to complete the correct due diligence while viewing and purchasing the property throughout the active campaign.
Ray White Norwood/Grange are taking preventive measures for the health and safety of its clients and buyers entering any one of our properties. Please note that social distancing will be required at this open inspection.
Property Details:
Council | Port Adelaide Enfield
Zone | MPN - Master Planned Neighbourhood\EAC - Emerging Activity Centre\
Land | 413sqm(Approx.)
House | 300sqm(Approx.)
Built | 2013
Council Rates | $2,315.30pa
Water | $256.69 pq
ESL | $547.70pa
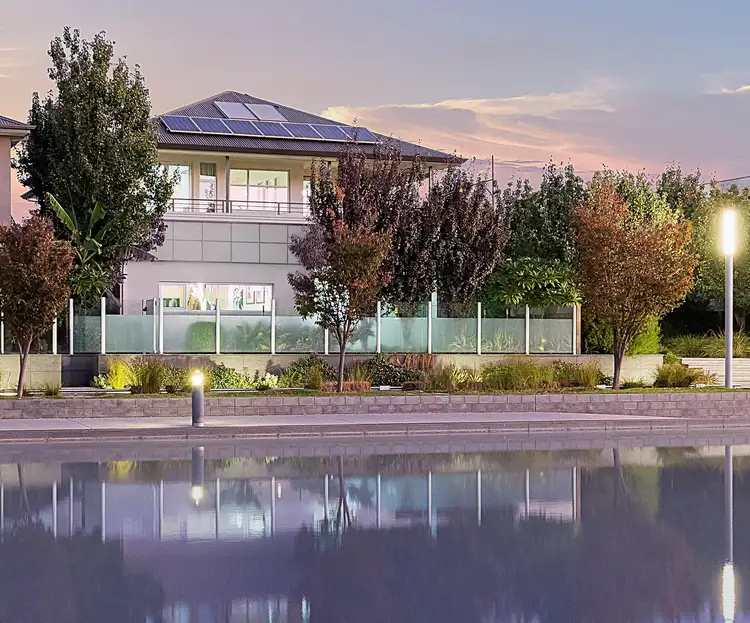
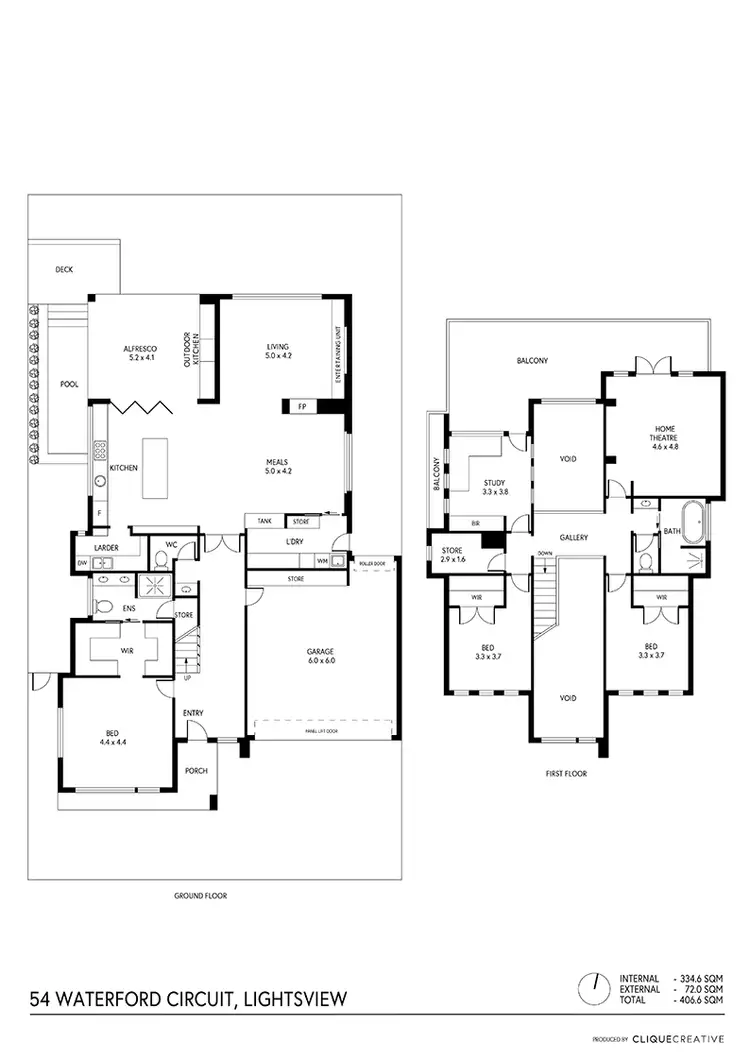
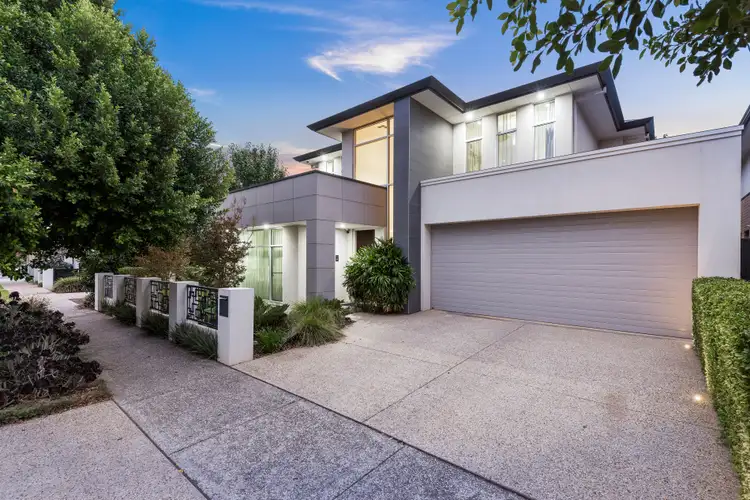
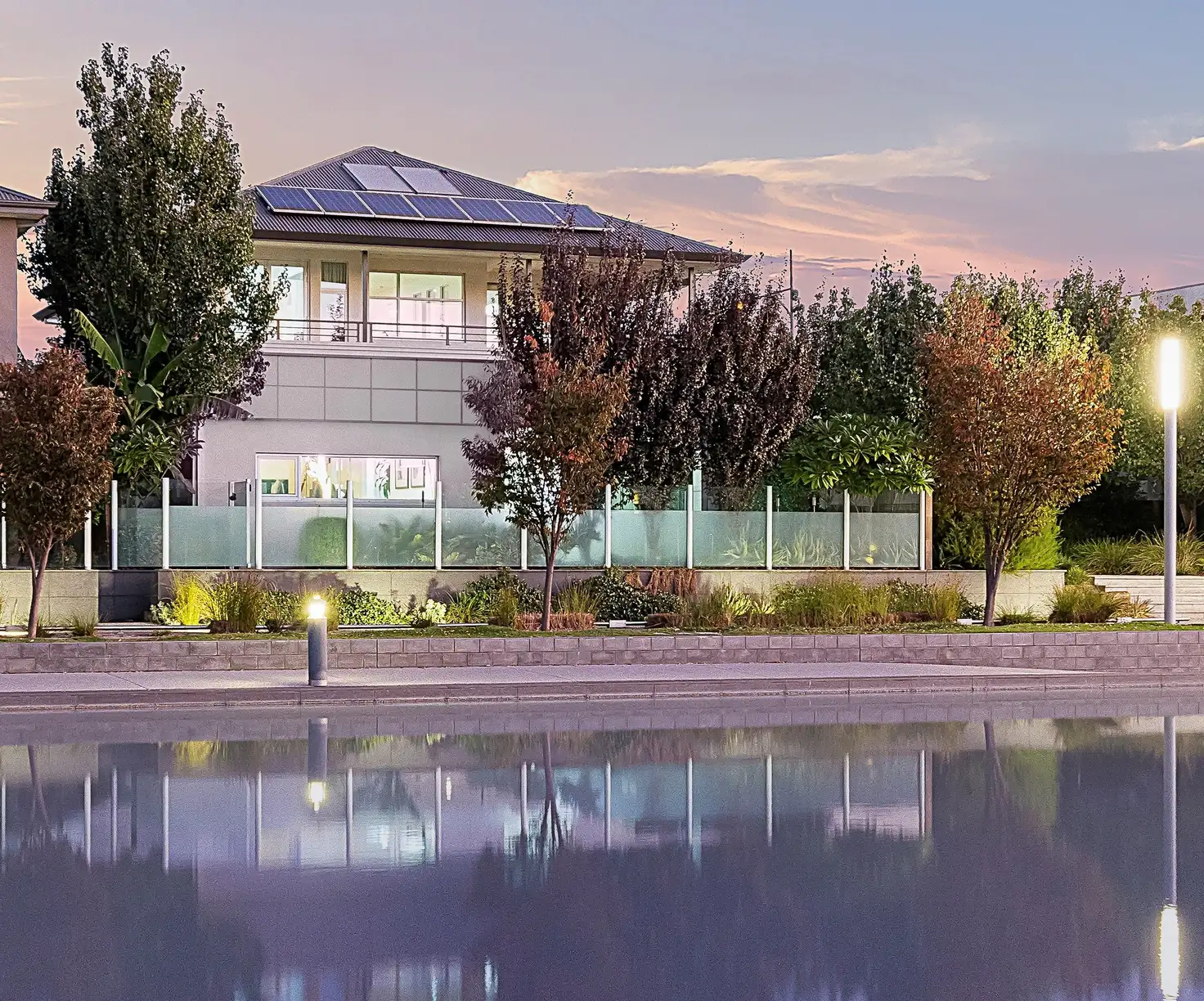


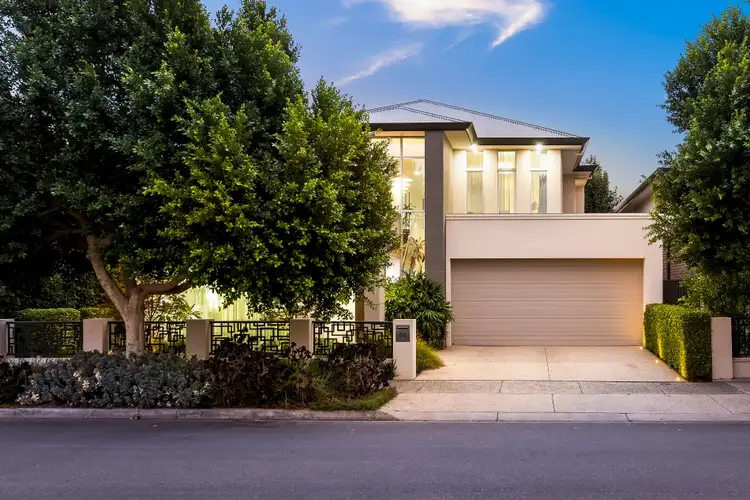
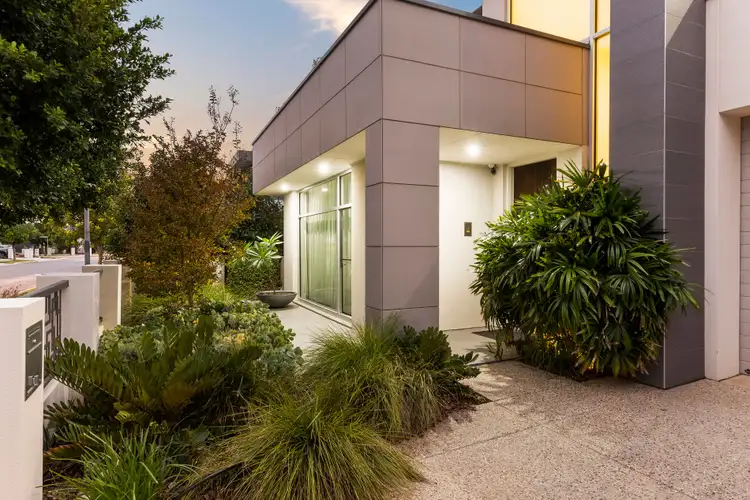
 View more
View more View more
View more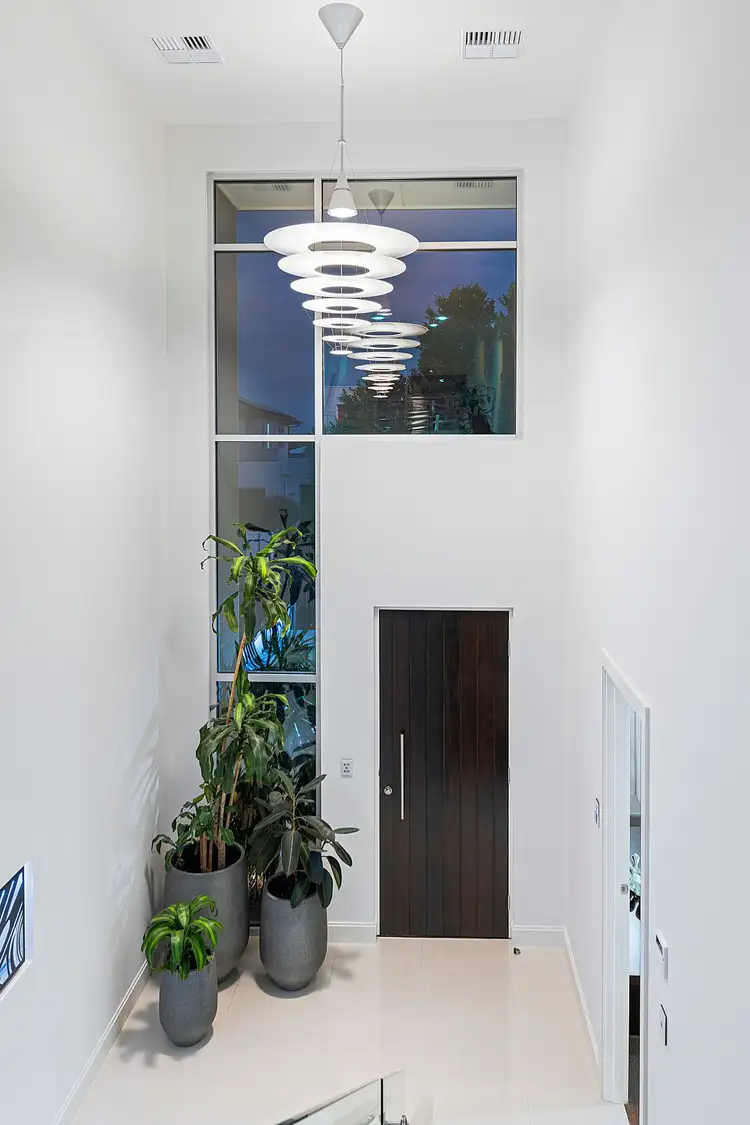 View more
View more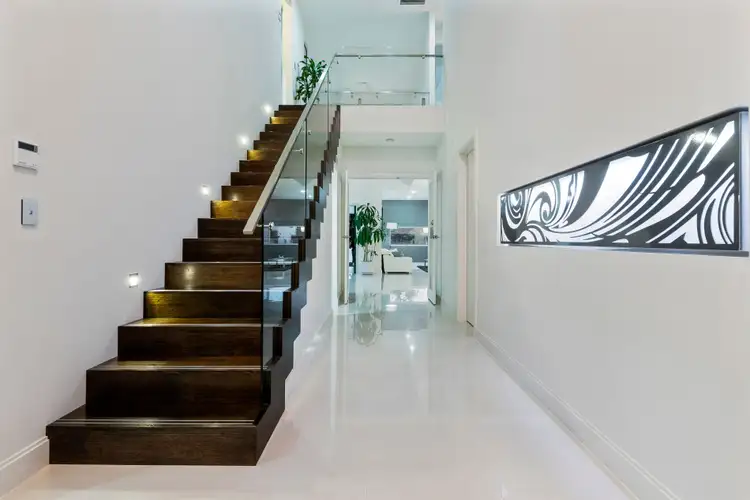 View more
View more
