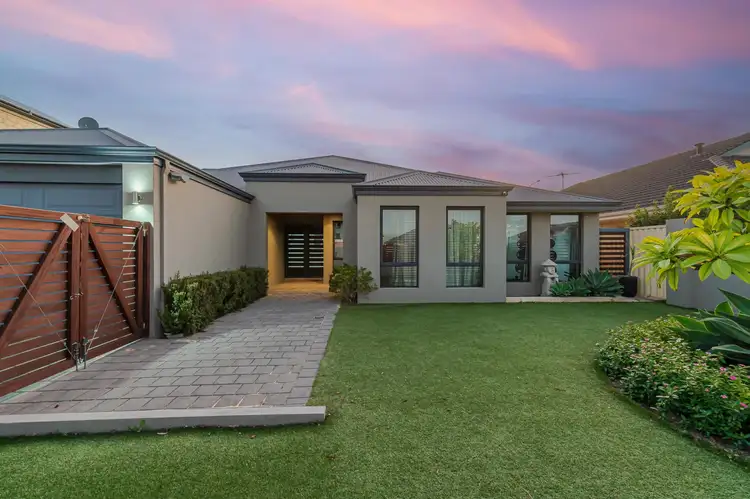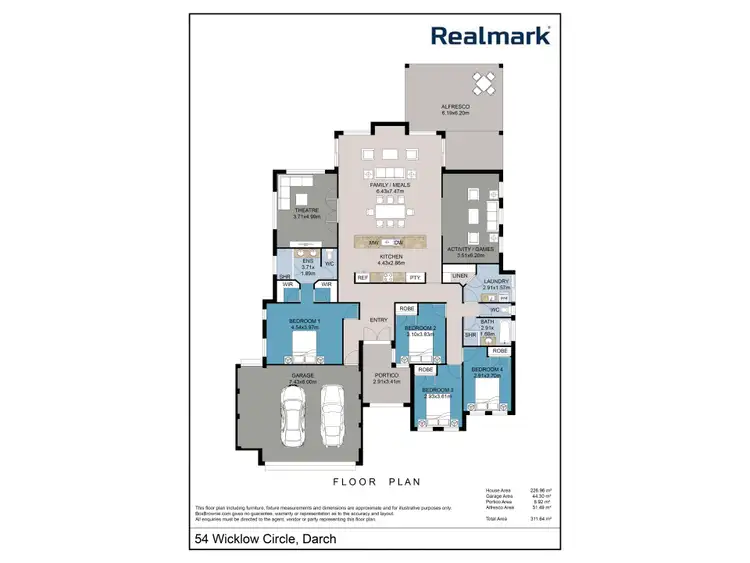Price Undisclosed
4 Bed • 2 Bath • 2 Car • 562m²



+24
Sold





+22
Sold
54 Wicklow Circle, Darch WA 6065
Copy address
Price Undisclosed
- 4Bed
- 2Bath
- 2 Car
- 562m²
House Sold on Mon 11 Jul, 2022
What's around Wicklow Circle
House description
“UNDER OFFER BY THE LOVELL TEAM!”
Land details
Area: 562m²
Interactive media & resources
What's around Wicklow Circle
 View more
View more View more
View more View more
View more View more
View moreContact the real estate agent

Chris & Jai Lovell
Haiven Property
0Not yet rated
Send an enquiry
This property has been sold
But you can still contact the agent54 Wicklow Circle, Darch WA 6065
Nearby schools in and around Darch, WA
Top reviews by locals of Darch, WA 6065
Discover what it's like to live in Darch before you inspect or move.
Discussions in Darch, WA
Wondering what the latest hot topics are in Darch, Western Australia?
Similar Houses for sale in Darch, WA 6065
Properties for sale in nearby suburbs
Report Listing
