“Brand New Home- Ready to move in now.!!”
Stylish and spacious, this property presents a wonderful opportunity to move into a brand new home nestled in the sought-after Sophia Waters Estate. Beautifully crafted by Allam Homes, the finished residence allows families to move straight in and enjoy effortless modern living without having to build. Just a 10-minute drive to Green Hill Shopping Centre and the new Maitland Hospital, this ultra-convenient location is also close to schools and transport.
Step inside to discover a contemporary interior decorated in neutral hues and bathed in natural light. The versatile and multi-zoned layout includes an open-plan living and dining room, plus a separate media room. An expansive chef-style kitchen showcases a large stone-topped island and high-end appliances, including an extra-wide oven with a gas stovetop. Excellent storage is also provided by large drawers, cabinets and a walk-in pantry.
Glass sliders lead outside to a covered alfresco terrace that is perfect for year-round entertaining. Fully fenced and easy to maintain, this backyard is both child and pet-friendly. A serene and relaxed setting, there is potential for further landscaping, a veggie patch or even a pool, STCA. Drive-through access from one side of the triple garage creates flexible storage options for toys such as a jet-ski, small boat or trailer.
Four generously sized bedrooms, all with plush carpets and built-in wardrobes, make up the accommodation. The master retreat is a haven for parents and includes a walk-in wardrobe and its own ensuite. Ducted air-conditioning and an internal laundry with additional storage will tick even more boxes for buyers. Other extras include a solar system and water tank.
This is a must-see property for buyers looking to embrace the attractive lifestyle and accessibility of Chisholm, without having to wait to build. Moments from parklands and sporting fields, this is the perfect destination for families. Construction is soon to commence on a new local shopping centre with 40 specialty stores, adding to the appeal of this vibrant new community.
- Four bedroom split-level home with elevated position set on 784sqm
- Two dedicated living areas with open plan family and meals room and separate media
- Outdoor flow to the covered entertainment terrace, easy-to-care gardens, fenced and Solor panels.
- Ducted air-conditioning, downlights, blinds and a mix of tiled and carpeted flooring

Air Conditioning

Alarm System

Built-in Robes

Ensuites: 1

Living Areas: 2
Area Views, Carpeted, Close to Schools, Close to Shops, Close to Transport, Exhaust, Heating
$450 Quarterly
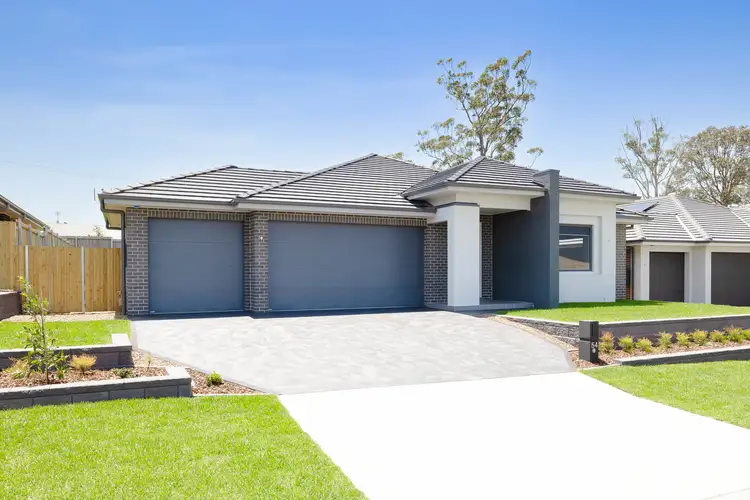
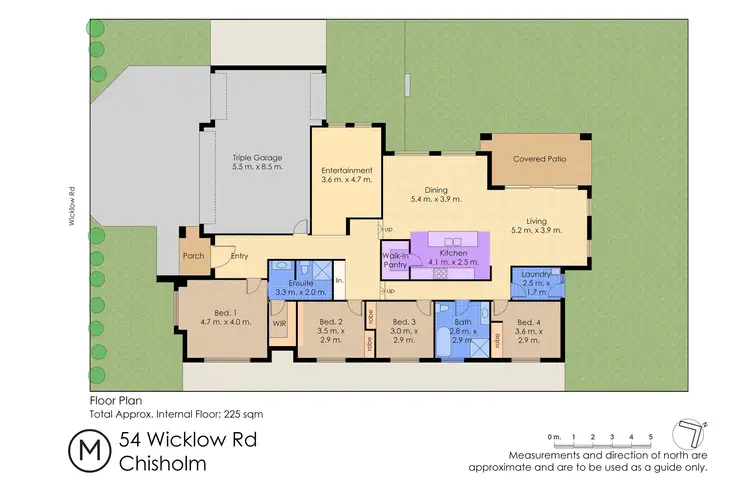
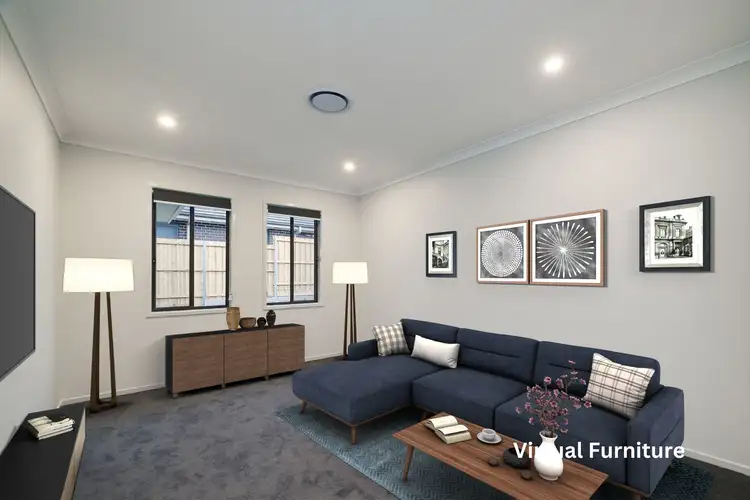
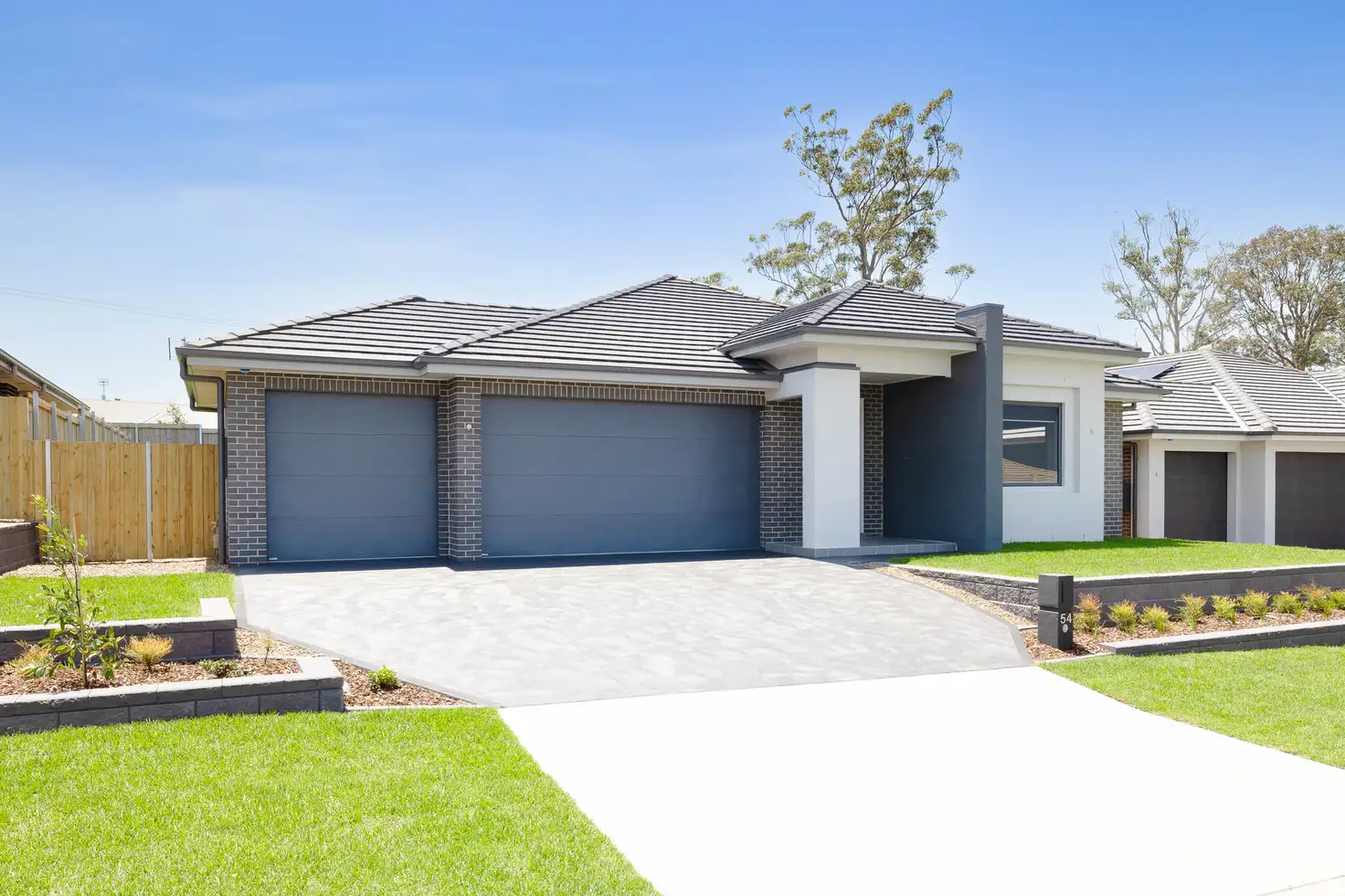


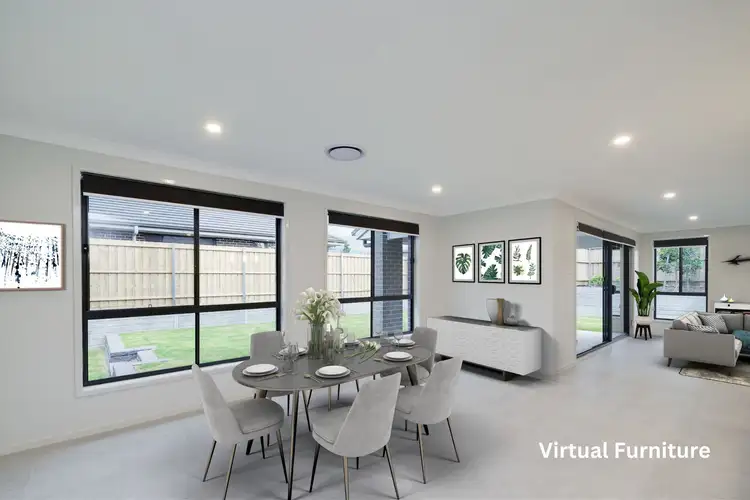
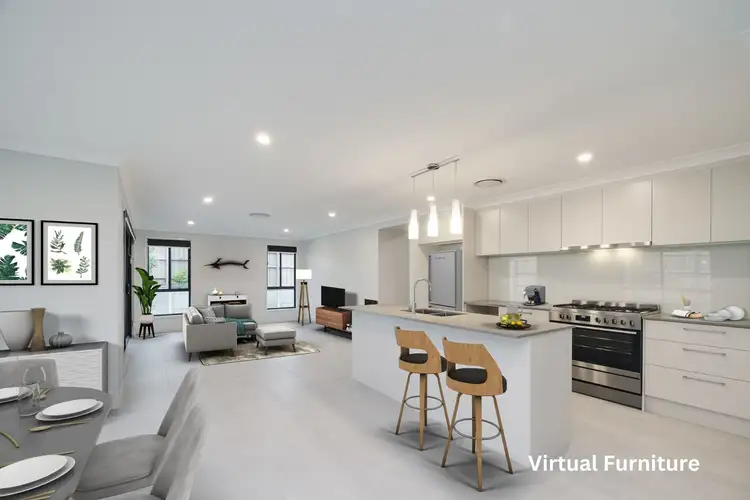
 View more
View more View more
View more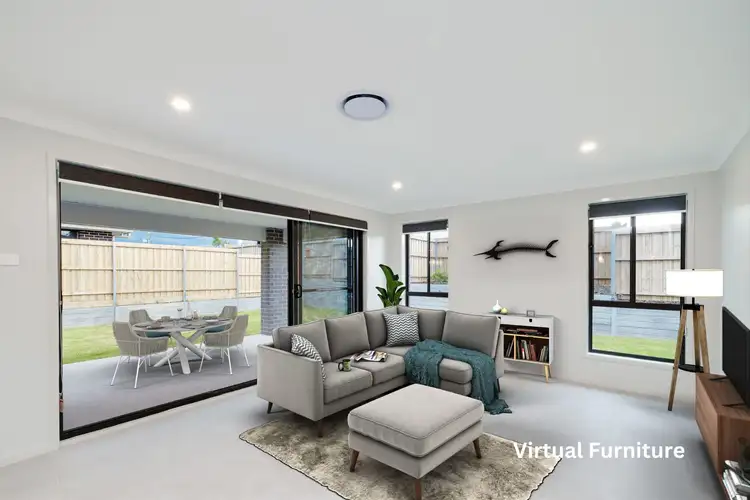 View more
View more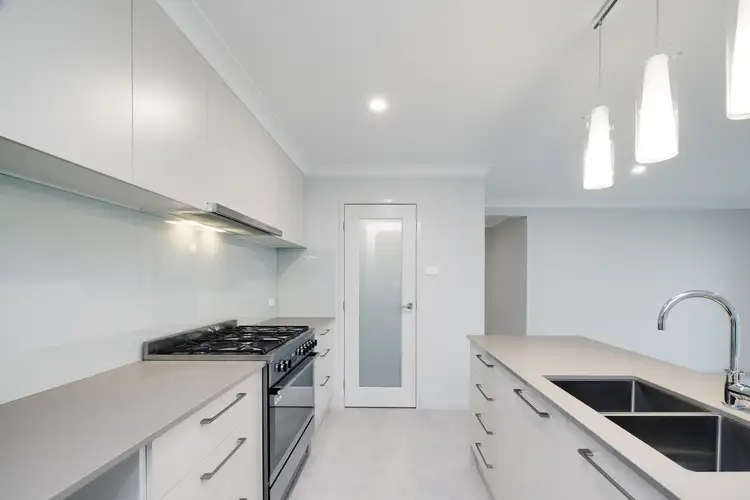 View more
View more
