Secure your own slice of paradise in this simply stunning family residence.
Just 10 years old and on 721sqm, the one-level, four-bedroom, brick and tile home features a wealth of gorgeously modern space and style throughout.
Take your time picking from three separate living areas because the home chef won't want to leave the gourmet stone-topped kitchen with its stainless-steel Venini appliances.
This isn't forgetting the expansive covered alfresco overlooking the fenced backyard with a pergola and including an outdoor kitchen and spa.
- Leafy, tranquil front yard with double side access to backyard and a feature mailbox
- Double garage with internal access, 3m x 6m Colorbond shed/workshop in backyard
- Single drive through side carport with high clearance allows for boat, caravan storage
- Beyond front porch, find a study or nursery next to master suite, with garden scenery
- Children's activity and play room, opposite the lounge room, has soft carpeted floors
- Centrally located, light-filled lounge room with floor-to-ceiling window, carpeted floors
- Flows to a light, bright family and dining area with tiled floors and glass stacker doors
- Kitchen overlooks family area, has stone benchtops, Venini 900mm gas cooktop/oven
- Kitchen also features a double-door pantry, L-shaped breakfast bar, tiled splashback
- Stacker doors open to expansive, covered, wraparound alfresco area for entertaining
- Large outdoor area has great cooking space with a barbecue area and storage unit
- Family and their friends can also relax in the alfresco area's six-seater, hard-wired spa
- Child friendly fenced backyard features lush gardens and lawn, vine covered pergola
- Master suite is ultimate parent's retreat with space in spades and double door entry
- Enviable walk-in robe, a stunning open ensuite with extra-large shower, dual basins
- Bedroom also features a large corner window, down lights and soft carpeted floors
- Large kids bedrooms all have built-ins, carpeted floors and surround main bathroom
- Stylish bathroom has deep bathtub, timber look vanity, large shower, separate toilet
- Family-sized laundry with abundant bench and storage space, access to a side yard
- Extras include zoned ducted air conditioning, NBN connection, a 5.5kw solar system
- There is also a gas hot water system, natural gas connection, Ness security system
- Minutes from Aberglasslyn/Rutherford shops, 10 mins to Green Hills and Maitland CBD
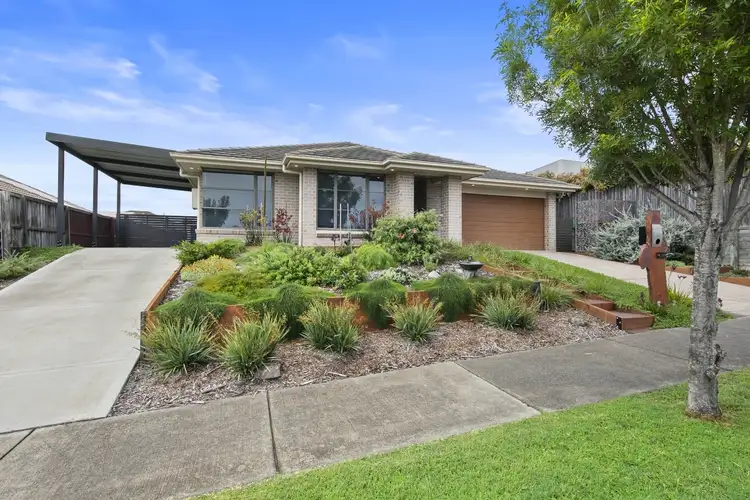
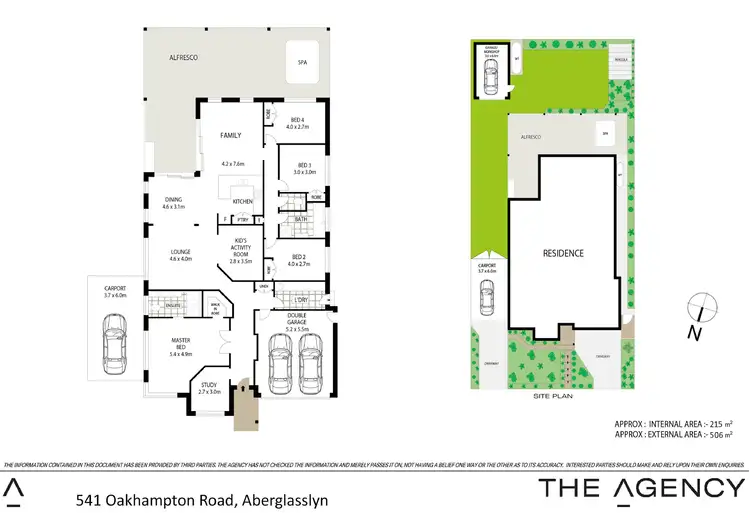
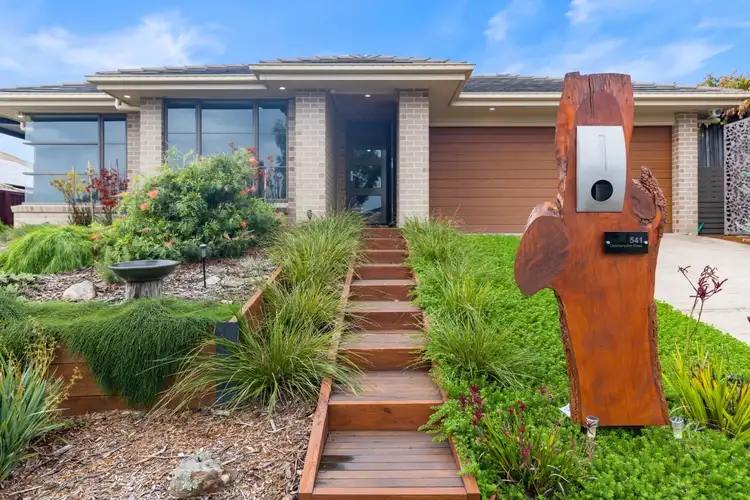
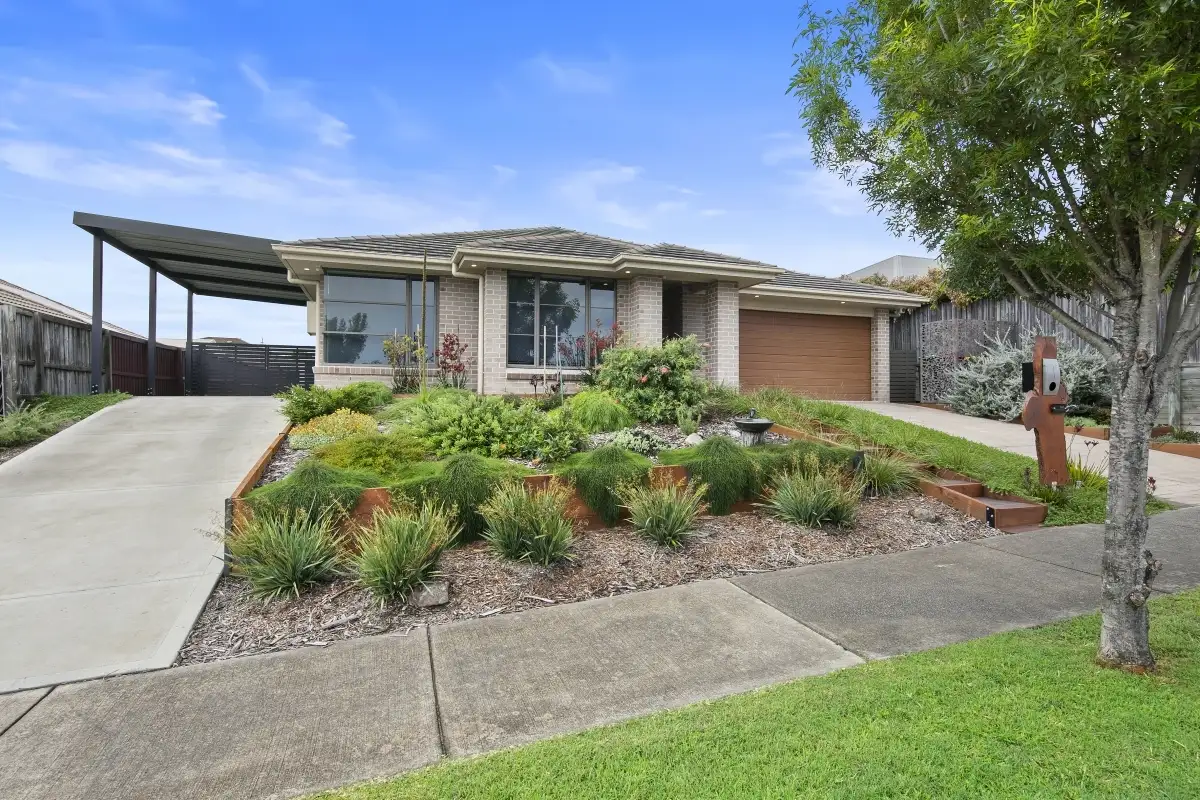


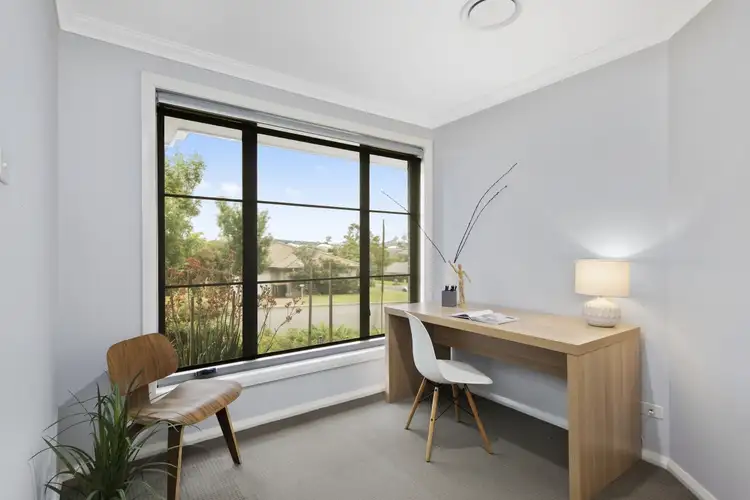
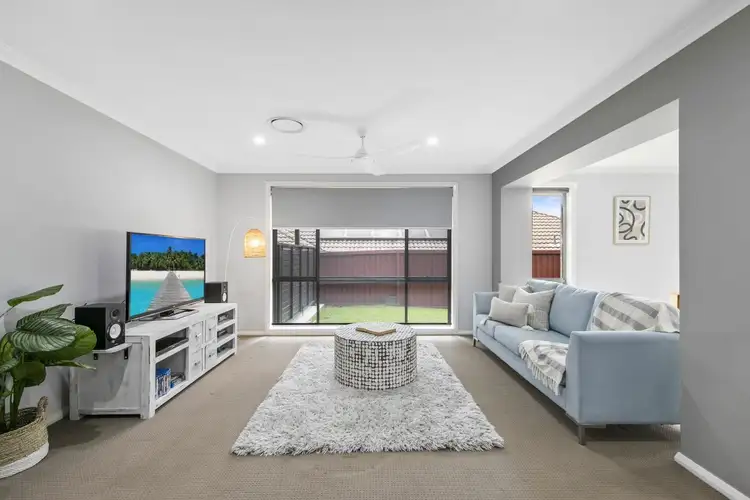
 View more
View more View more
View more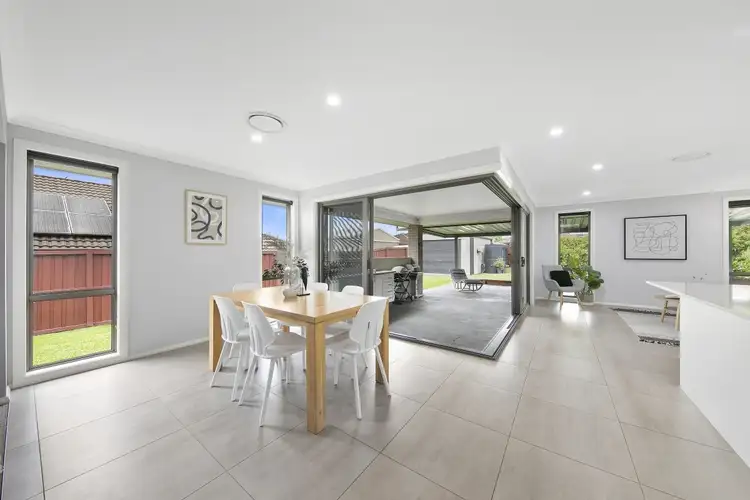 View more
View more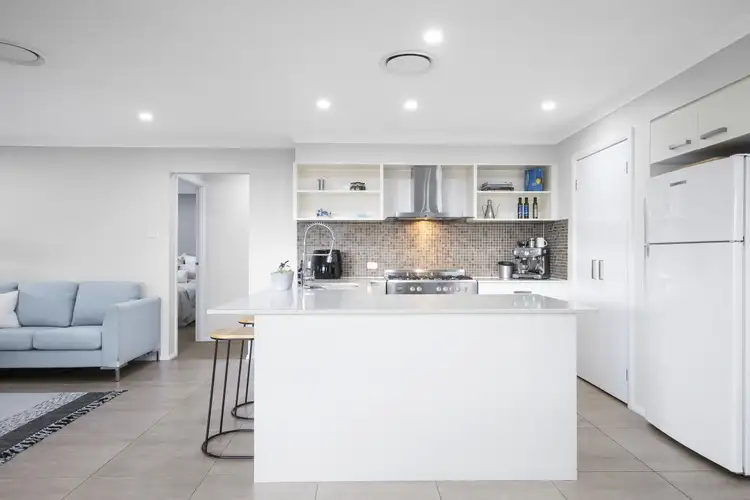 View more
View more
